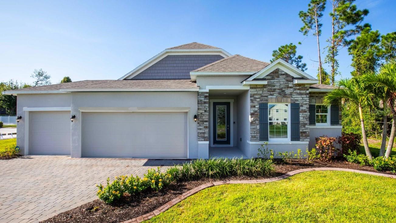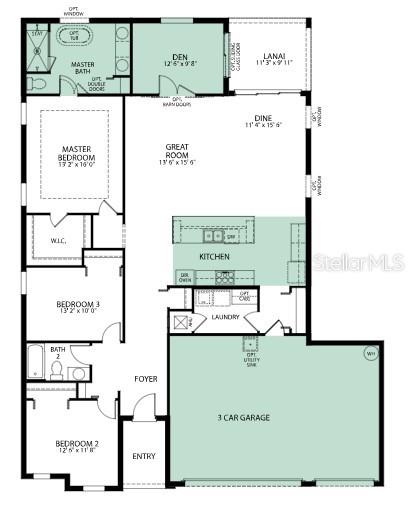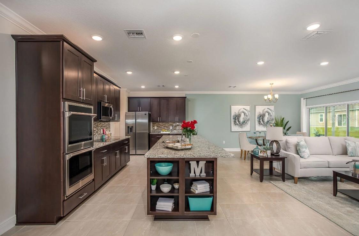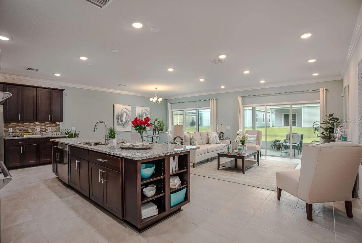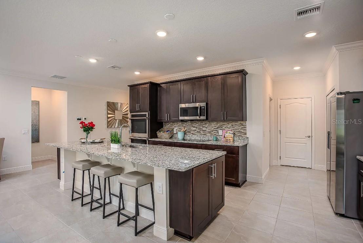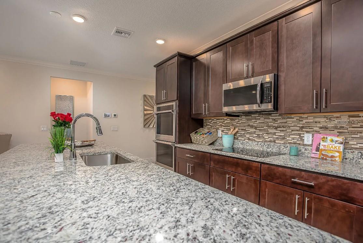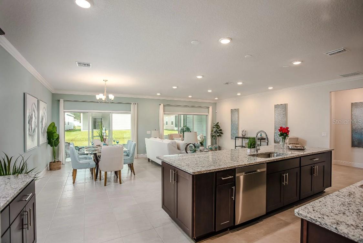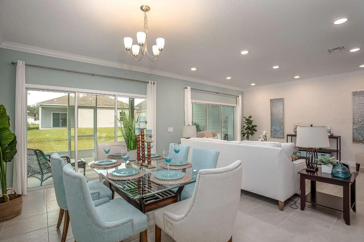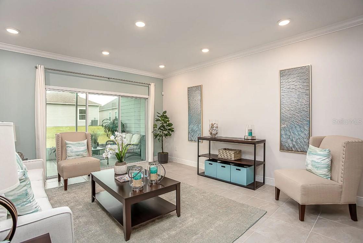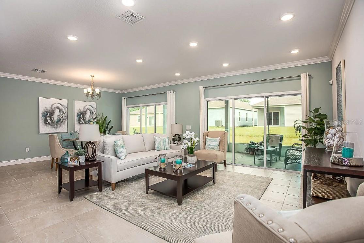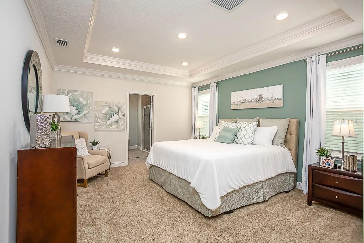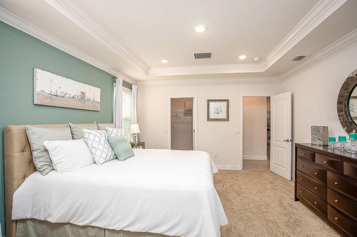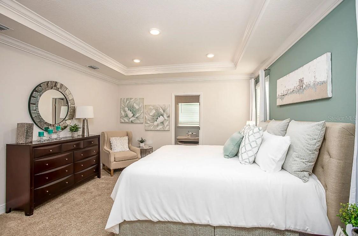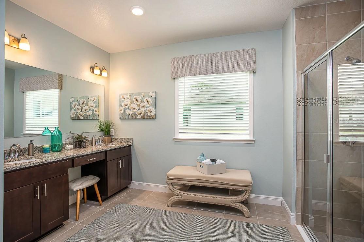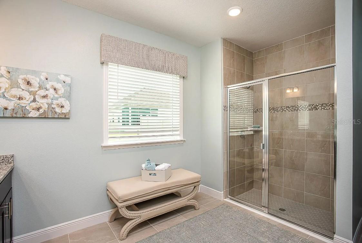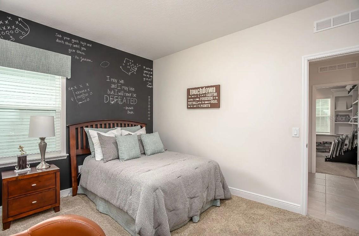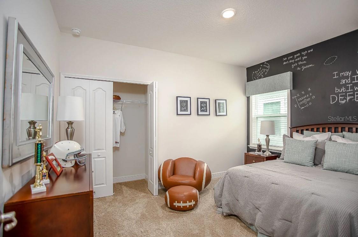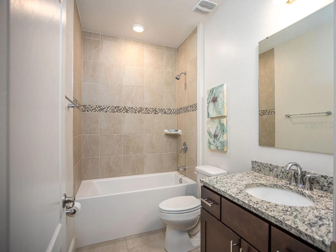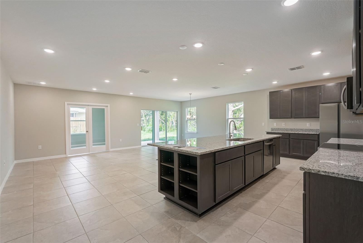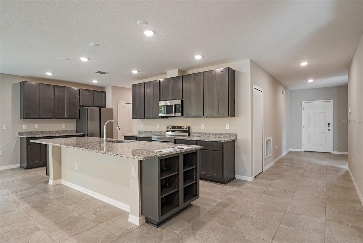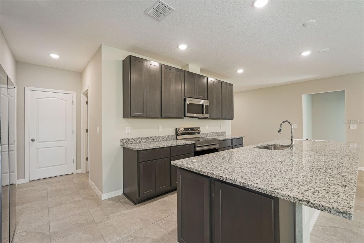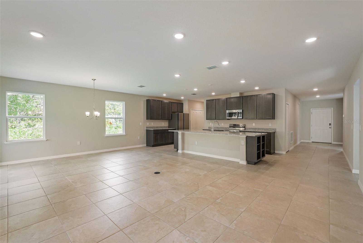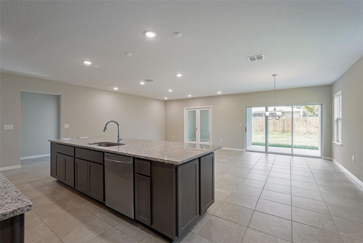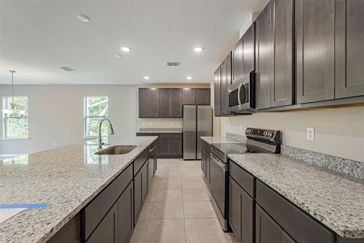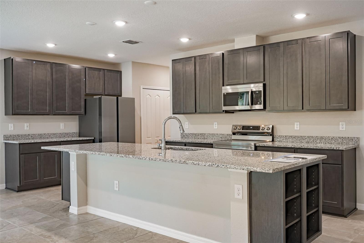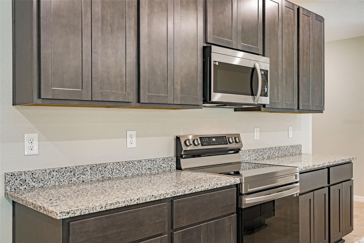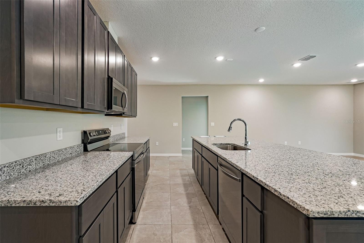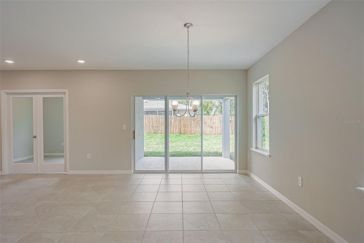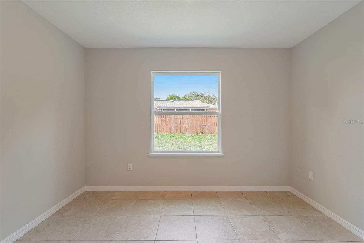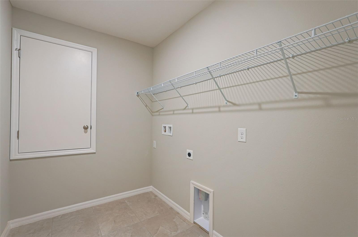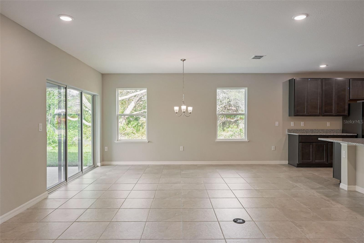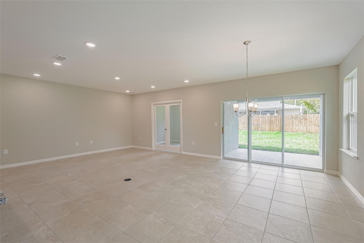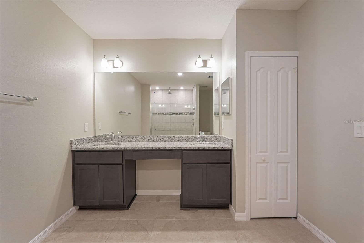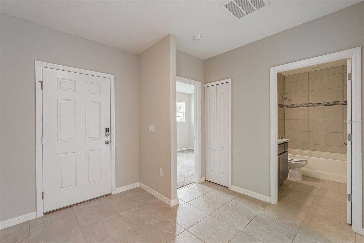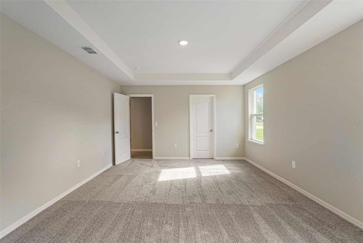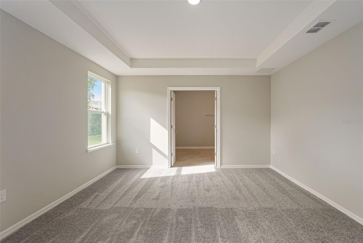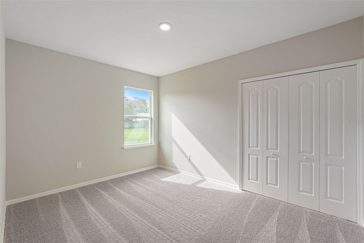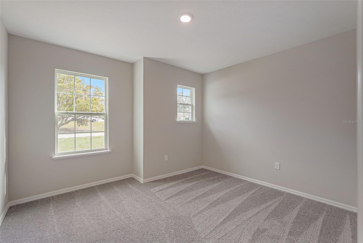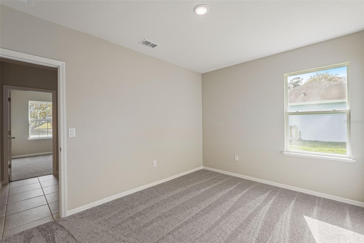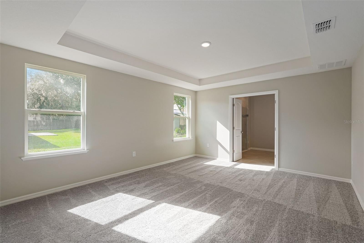Contact Jim Tacy
Schedule A Showing
2941 Beamwood Drive, BEVERLY HILLS, FL 34465
Priced at Only: $434,900
For more Information Call
Mobile: 352.279.4408
Address: 2941 Beamwood Drive, BEVERLY HILLS, FL 34465
Property Photos
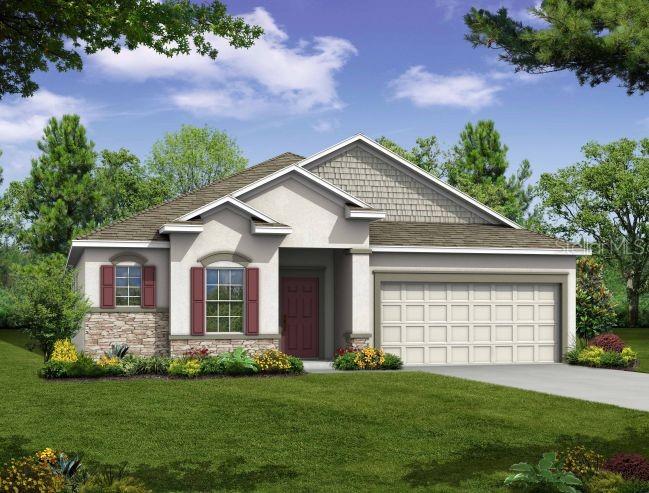
Property Location and Similar Properties
- MLS#: O6264622 ( Residential )
- Street Address: 2941 Beamwood Drive
- Viewed: 1
- Price: $434,900
- Price sqft: $166
- Waterfront: No
- Year Built: 2025
- Bldg sqft: 2618
- Bedrooms: 3
- Total Baths: 2
- Full Baths: 2
- Garage / Parking Spaces: 3
- Days On Market: 6
- Acreage: 1.06 acres
- Additional Information
- Geolocation: 28.9346 / -82.4829
- County: CITRUS
- City: BEVERLY HILLS
- Zipcode: 34465
- Subdivision: Pine Ridge
- Elementary School: Central Ridge Elementary Schoo
- Middle School: Citrus Springs Middle School
- High School: Crystal River High School
- Provided by: NEW HOME STAR FLORIDA LLC
- Contact: Taryn Mashburn
- 407-803-4083

- DMCA Notice
-
DescriptionUnder Construction. Welcome to Pine Ridge in Beverly Hills, Florida a tranquil and scenic community offering a serene lifestyle with the charm of nature and the convenience of modern amenities. Nestled among rolling hills and lush greenery, Pine Ridge provides a peaceful retreat while still being close to all the conveniences of shopping, dining, and recreation. With spacious homesites, beautiful landscapes, and a welcoming atmosphere, Pine Ridge is the perfect place for those seeking both comfort and a connection to nature. Upon entering the Drexel A, the foyer welcomes you through a beautiful glass front door into the open concept living space, setting the tone for modern living. The gourmet kitchen features 42" soft close Shaker cabinets, stunning quartz countertops, a 27 cu. ft. stainless steel refrigerator, a wall oven, a cooktop, and three pendant light rough ins over the kitchen islandperfect for casual meals and social gatherings. The adjacent breakfast nook offers an ideal spot for additional seating and dining options. The inviting great room is spacious and versatile, including a den with double glass French doors, ideal for use as an office or quiet retreat. Sliding glass doors off the den lead to a screened in lanai, providing a peaceful outdoor space, beautifully landscaped for a serene retreat. Double doors lead into the luxurious deluxe master suite, which features a spa like bathroom complete with a window, an enclosed tile shower, and a vanity with double sinksa perfect retreat. A walk in closet offers extra convenience and storage. Throughout the home, upgraded ceramic tile flooring enhances the modern aesthetic, while a custom interior trim package adds a sophisticated touch. The Drexel A is also equipped with smart home features, including keyless entry, a smart home panel, and a video doorbell, ensuring comfort, convenience, and security at your fingertips. Designed to be functional and accommodating, the Drexel A is a great choice for contemporary living.
Features
Appliances
- Built-In Oven
- Cooktop
- Dishwasher
- Disposal
- Electric Water Heater
- Microwave
- Refrigerator
Home Owners Association Fee
- 95.00
Home Owners Association Fee Includes
- Other
Association Name
- CO Maronda Homes
Builder Model
- Drexel
Builder Name
- Maronda Homes
Carport Spaces
- 0.00
Close Date
- 0000-00-00
Cooling
- Central Air
Country
- US
Covered Spaces
- 0.00
Exterior Features
- Irrigation System
Flooring
- Ceramic Tile
Furnished
- Unfurnished
Garage Spaces
- 3.00
Heating
- Central
- Electric
High School
- Crystal River High School
Interior Features
- Crown Molding
- Eat-in Kitchen
- High Ceilings
- Open Floorplan
- Primary Bedroom Main Floor
- Smart Home
- Stone Counters
- Thermostat
- Tray Ceiling(s)
- Walk-In Closet(s)
Legal Description
- PINE RIDGE UNIT 3 PB 8 PG 51 LOT 31 BLK 327
Levels
- One
Living Area
- 1988.00
Lot Features
- Landscaped
Middle School
- Citrus Springs Middle School
Area Major
- 34465 - Beverly Hills
Net Operating Income
- 0.00
New Construction Yes / No
- Yes
Occupant Type
- Vacant
Parcel Number
- 18E17S320030 03270 0310
Parking Features
- Driveway
- Garage Door Opener
Pets Allowed
- Yes
Possession
- Close of Escrow
Property Condition
- Under Construction
Property Type
- Residential
Roof
- Shingle
School Elementary
- Central Ridge Elementary School
Sewer
- Septic Tank
Style
- Traditional
Tax Year
- 2024
Township
- 18
Utilities
- Cable Available
Virtual Tour Url
- https://www.propertypanorama.com/instaview/stellar/O6264622
Water Source
- Public
Year Built
- 2025
Zoning Code
- RUR

- Jim Tacy, Broker
- Tropic Shores Realty
- Mobile: 352.279.4408
- Office: 352.556.4875
- tropicshoresrealty@gmail.com


