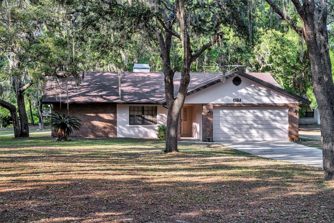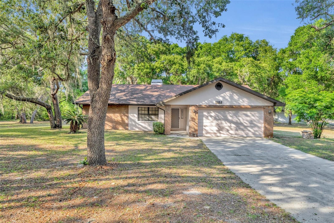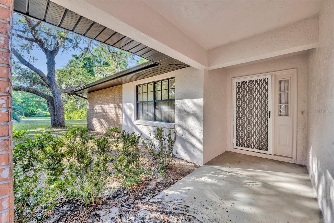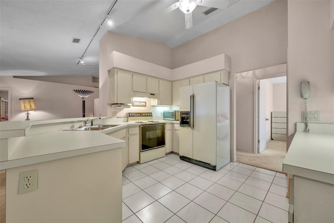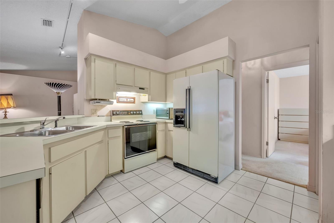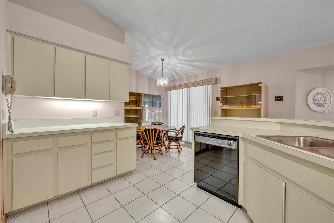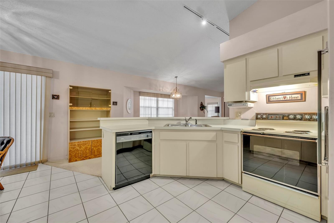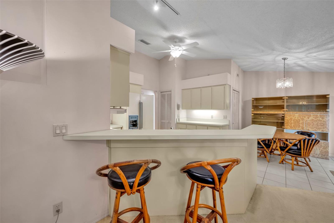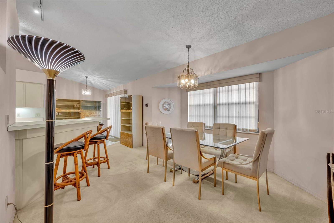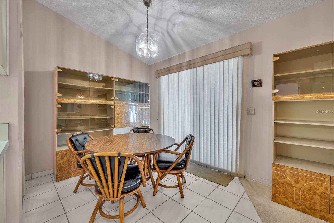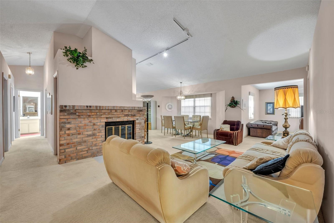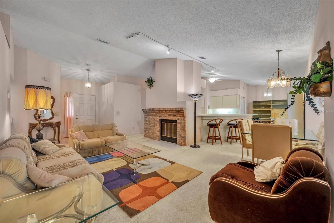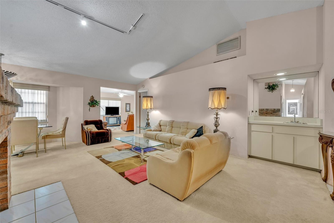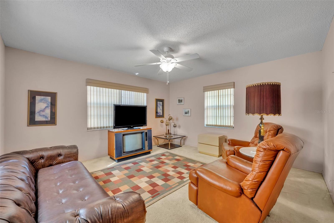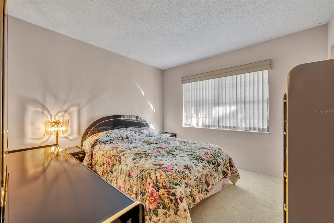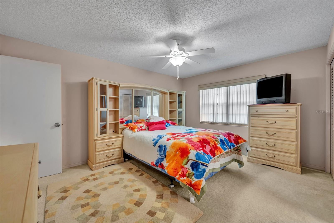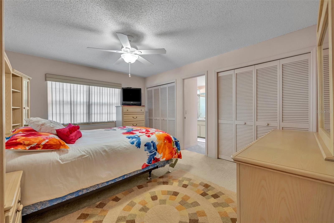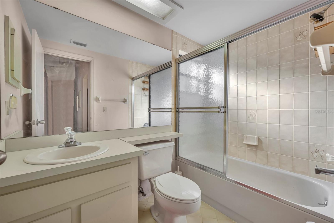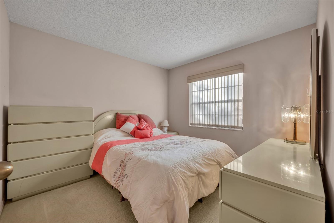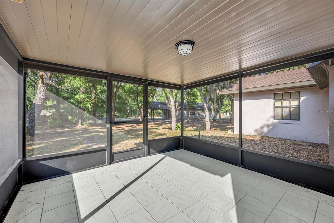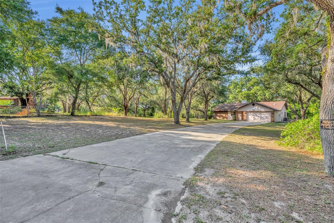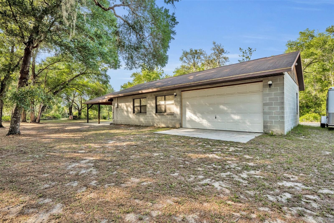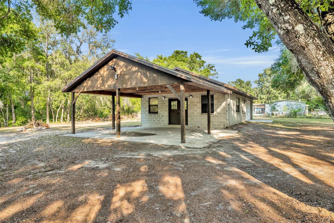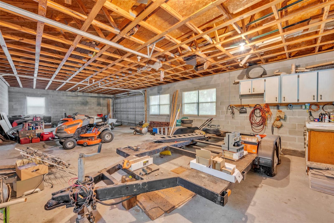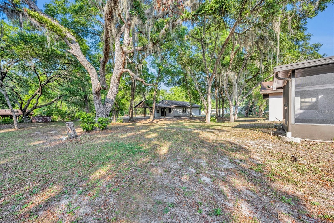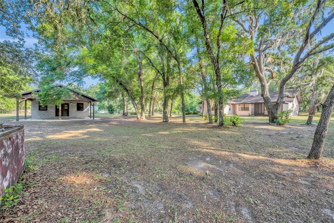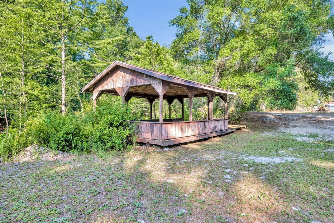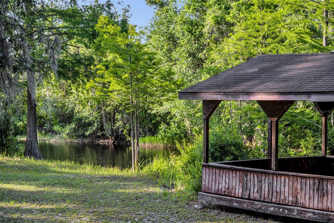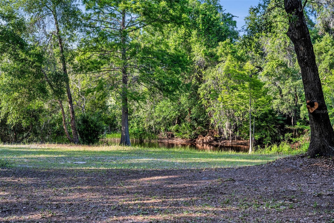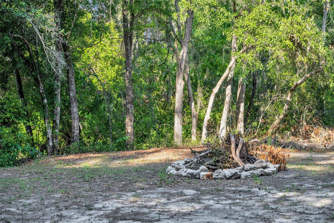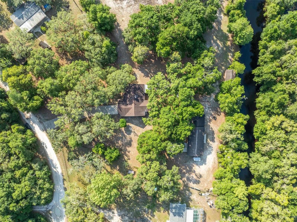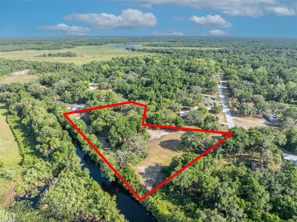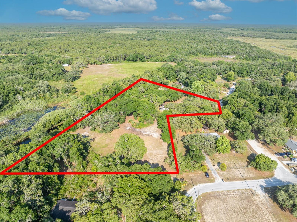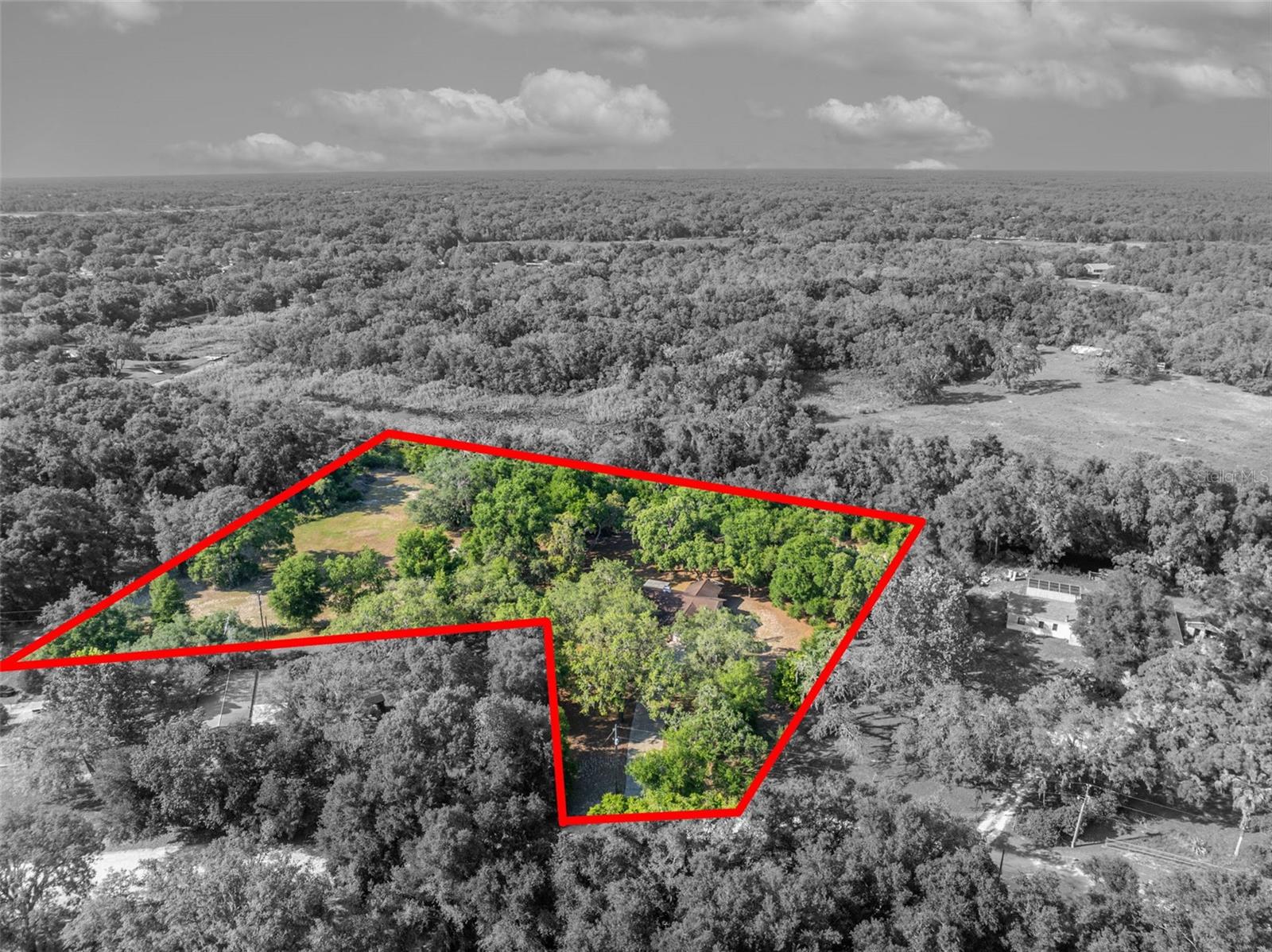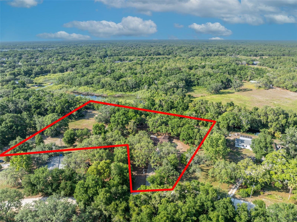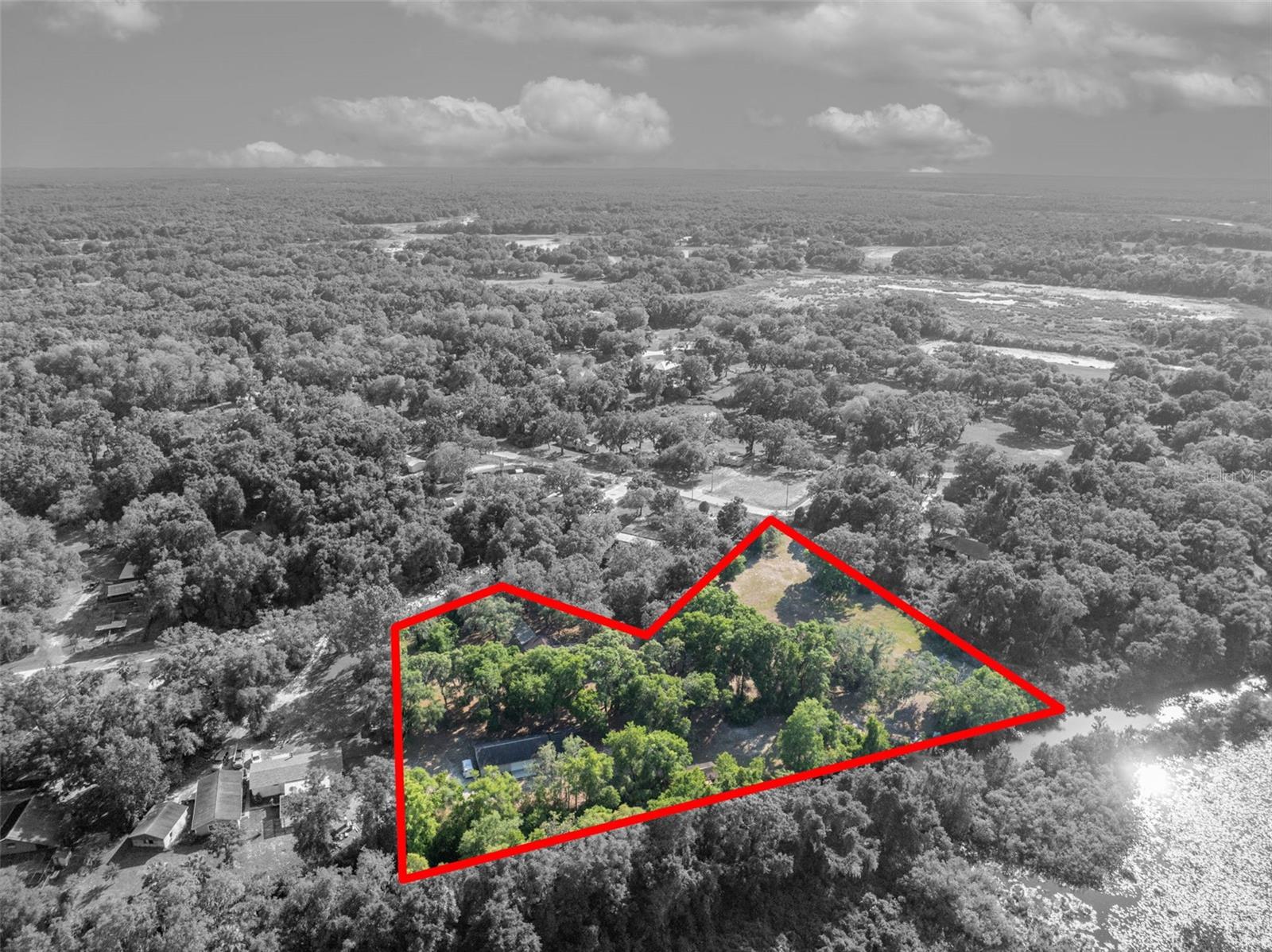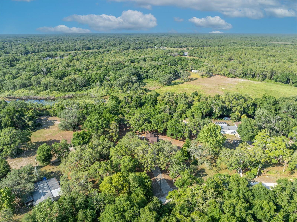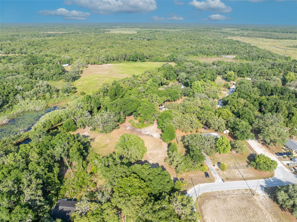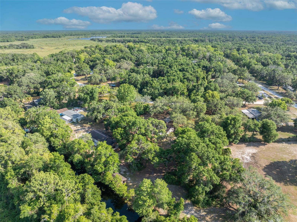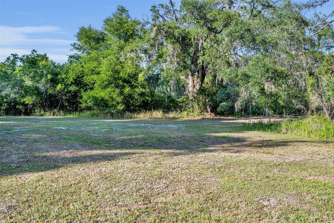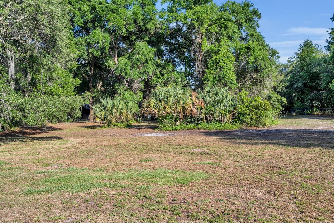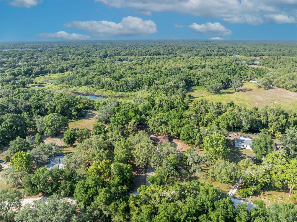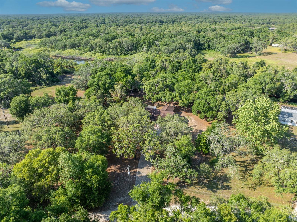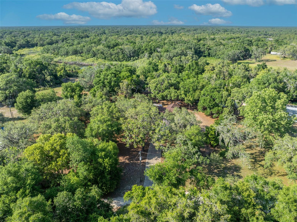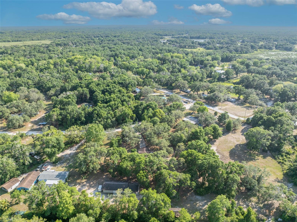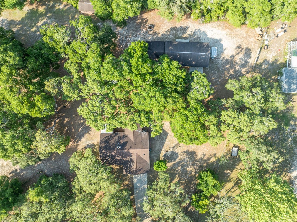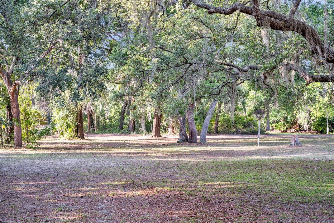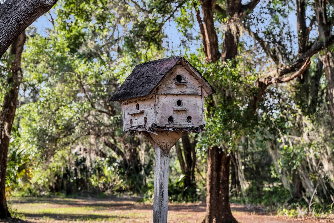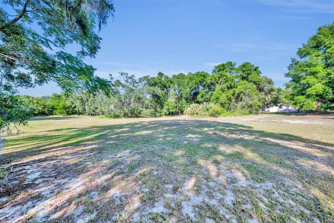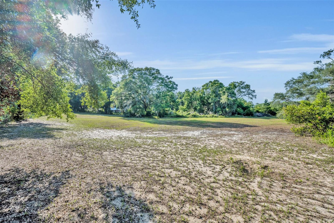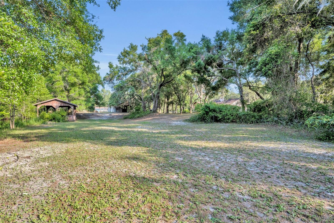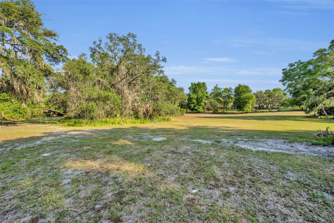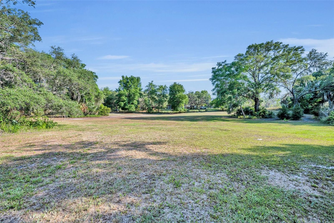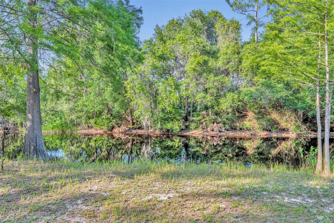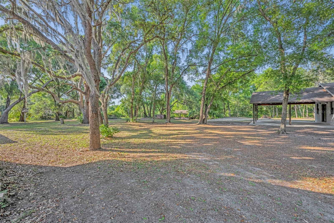Contact Jim Tacy
Schedule A Showing
3915 Spaniel Trail, INVERNESS, FL 34450
Priced at Only: $569,900
For more Information Call
Mobile: 352.279.4408
Address: 3915 Spaniel Trail, INVERNESS, FL 34450
Property Photos
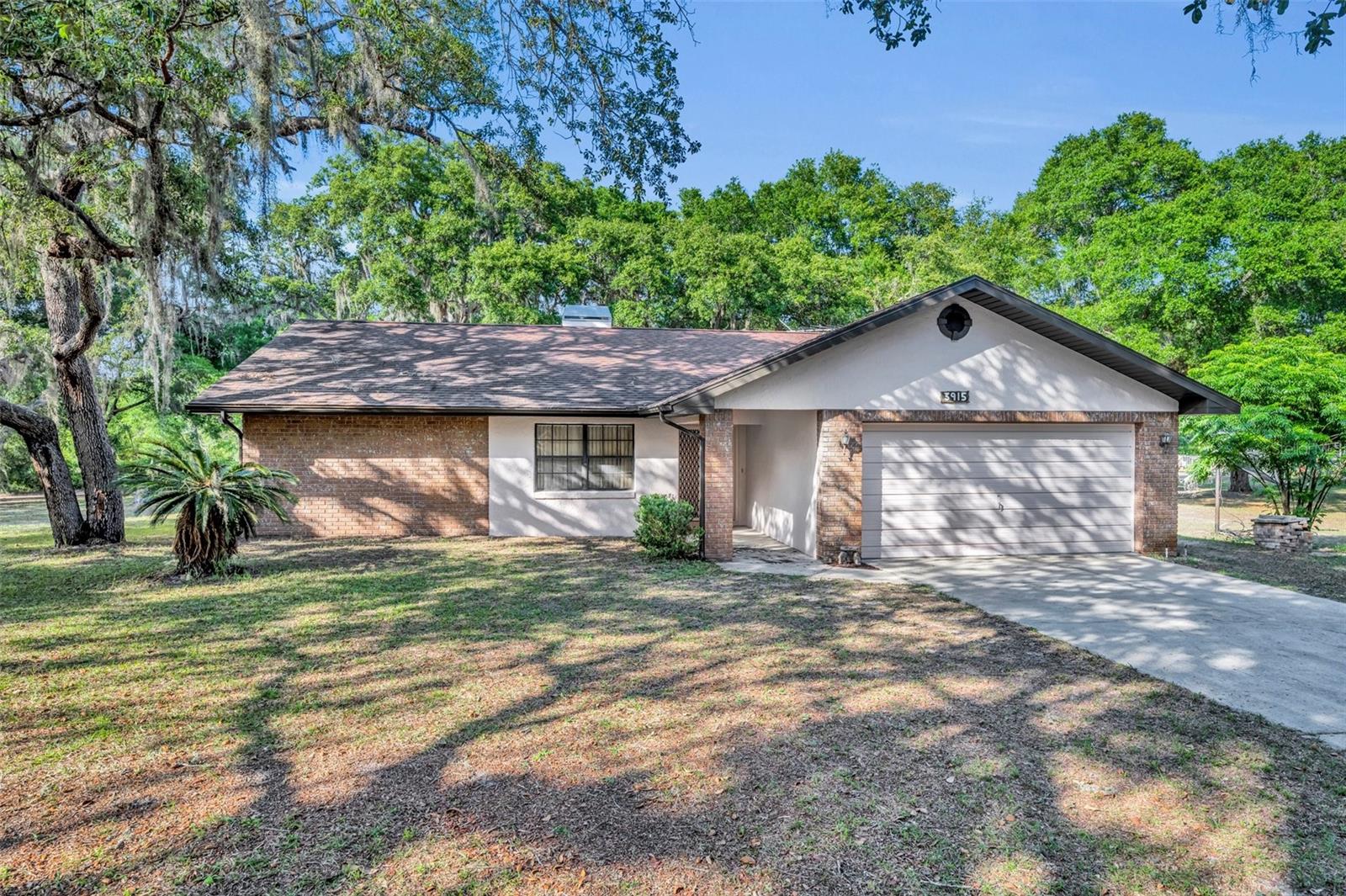
Property Location and Similar Properties
- MLS#: O6316317 ( Residential )
- Street Address: 3915 Spaniel Trail
- Viewed: 152
- Price: $569,900
- Price sqft: $265
- Waterfront: Yes
- Wateraccess: Yes
- Waterfront Type: Canal - Brackish,Canal - Freshwater,River Front
- Year Built: 1986
- Bldg sqft: 2148
- Bedrooms: 3
- Total Baths: 2
- Full Baths: 2
- Garage / Parking Spaces: 2
- Days On Market: 133
- Acreage: 3.79 acres
- Additional Information
- Geolocation: 28.8065 / -82.2777
- County: CITRUS
- City: INVERNESS
- Zipcode: 34450
- Elementary School: Inverness Primary School
- Middle School: Inverness Middle School
- High School: Citrus High School
- Provided by: LUXE HUNTER REAL ESTATE
- Contact: Allison Hunter
- 407-690-1414

- DMCA Notice
-
DescriptionDiscover the charm of 3915 S Spaniel Trailan inviting 3 bedroom, 2 bath home set on over 5 acres along a peaceful freshwater canal. With no HOA and endless room to roam, this property offers the ideal setting for hobby gardeners, homesteaders, or anyone looking to embrace a laid back, nature filled lifestyle. The home features a thoughtful layout with a formal living room, separate dining room, large family room, and a sunny eat in kitchenperfect for everyday living and entertaining. Oversized windows frame serene views and fill the home with natural light. A standout feature is the detached concrete block garage/workshopfully powered and generously sized for vehicles, tools, or your dream man cave or creative studio. Bring your RV, boat, or backyard vision. Whether you're starting a homestead, building a garden, or simply craving space and waterfront tranquility, this one of a kind property is ready to welcome you home.
Features
Waterfront Description
- Canal - Brackish
- Canal - Freshwater
- River Front
Appliances
- Dishwasher
- Range
- Refrigerator
Home Owners Association Fee
- 0.00
Carport Spaces
- 0.00
Close Date
- 0000-00-00
Cooling
- Central Air
Country
- US
Covered Spaces
- 0.00
Exterior Features
- Lighting
- Storage
Fencing
- Wire
Flooring
- Carpet
- Vinyl
Garage Spaces
- 2.00
Heating
- Electric
High School
- Citrus High School
Insurance Expense
- 0.00
Interior Features
- Eat-in Kitchen
- Thermostat
Legal Description
- COM AT S1/4 COR TH N 0 DEG 37M 46S W AL W LN OF GL 2 2431.03 FT TO POB TH N 0 DEG 37M 46S W AL W LN 438.5 FT TO W R/W OF CNL TH S 53 DEG 32M 6S E AL R/W 363.57 FT TH S 0 DEG 37M 40S E 219.22 FT TH S 89 DEG 22M 14S W 290 FT TO POB SUBJ TO EASM ACROSS S 98.5 FT OF W 50 FT BEING PCL 2 & COM AT S1/14 COR OF 26-19-20 TH N 0 DEG 37M 46S W AL W LN OF GL 2 2250.53 FT TH N 89 DEG 22M 14S E 290 FT TO POB TH N 89 DEG 22M 14S E 40 FT TH N 62 DEG 34 M34S E 329.09 FT TO W R/W OF CNL DESC IN OR BK 144 PG 235 T H N 53 DEG 32M 6S W AL R/W 418.43 FT TH S 0 DEG 37M 46S E PAR TO W LN OF GL 2 400.72 FT TO POB BEING PCL 3
Levels
- One
Living Area
- 1612.00
Lot Features
- Level
- Oversized Lot
- Pasture
- Private
Middle School
- Inverness Middle School
Area Major
- 34450 - Inverness
Net Operating Income
- 0.00
Occupant Type
- Vacant
Open Parking Spaces
- 0.00
Other Expense
- 0.00
Other Structures
- Shed(s)
- Storage
- Workshop
Parcel Number
- 20E-19S-26-0000-13000-0010
Possession
- Negotiable
Property Type
- Residential
Roof
- Shingle
School Elementary
- Inverness Primary School
Sewer
- Septic Tank
Style
- Traditional
Tax Year
- 2024
Township
- 19
Utilities
- Cable Available
- Electricity Connected
- Water Available
- Water Connected
View
- Garden
- Trees/Woods
- Water
Views
- 152
Virtual Tour Url
- https://golden-lane.aryeo.com/videos/0196a83d-08cb-72cd-8890-45a597127316
Water Source
- Well
Year Built
- 1986
Zoning Code
- CL

- Jim Tacy, Broker
- Tropic Shores Realty
- Mobile: 352.279.4408
- Office: 352.556.4875
- tropicshoresrealty@gmail.com



