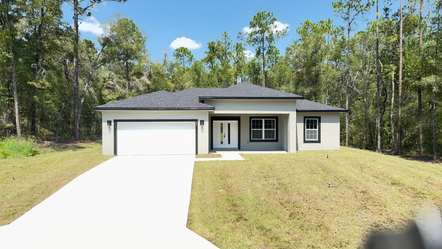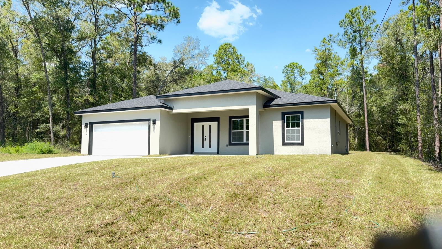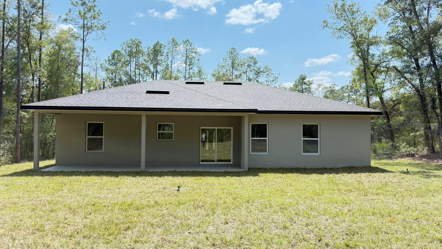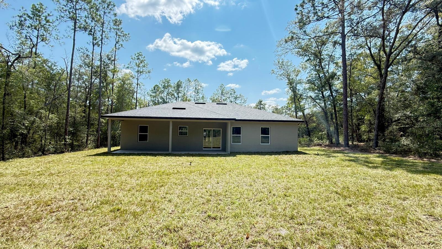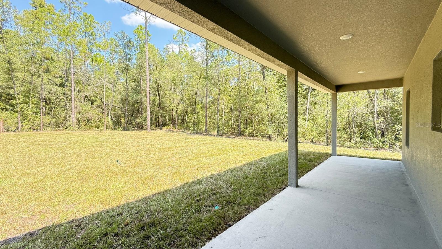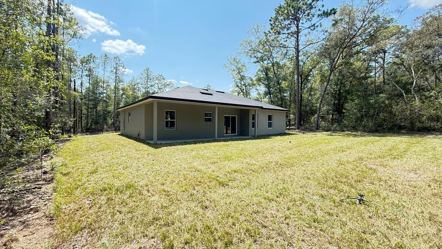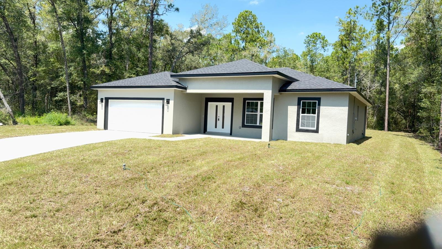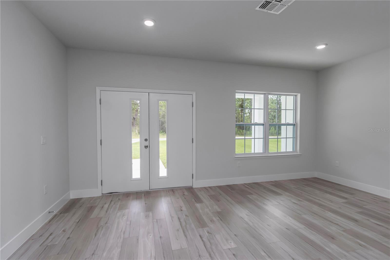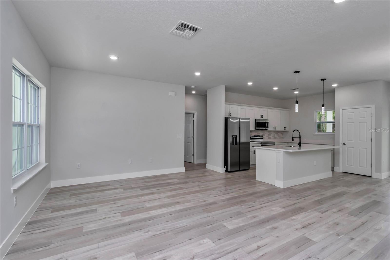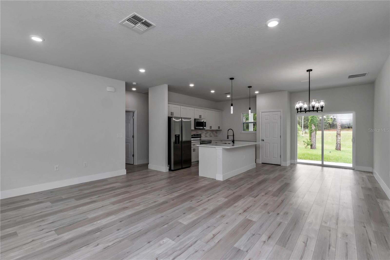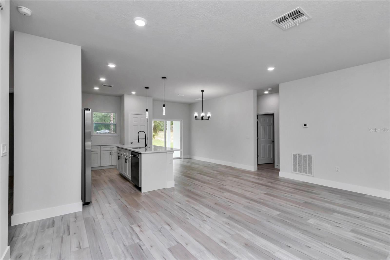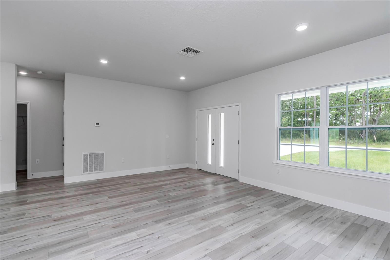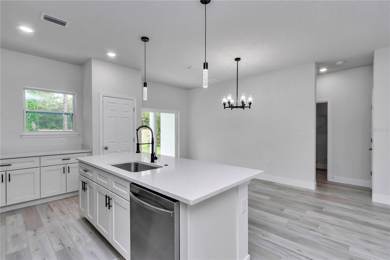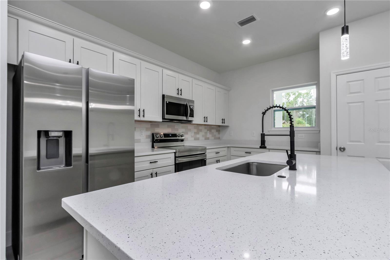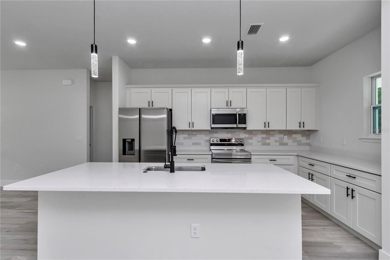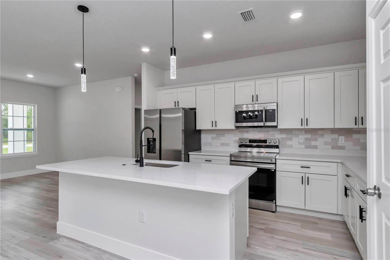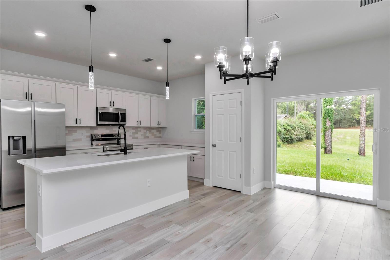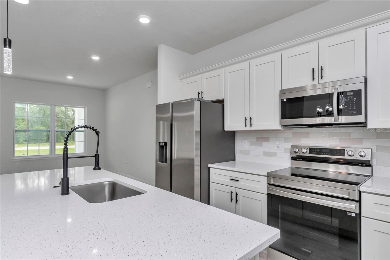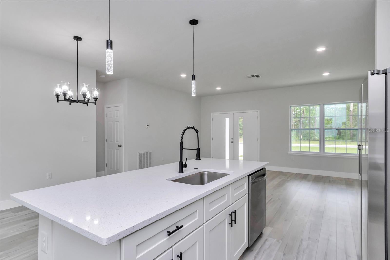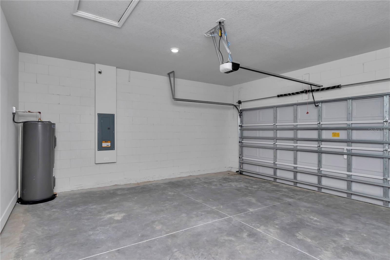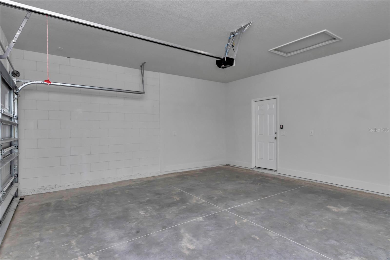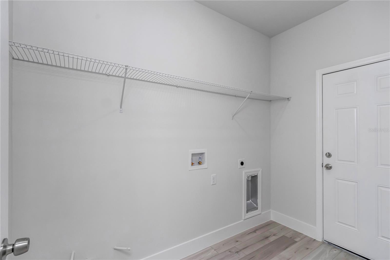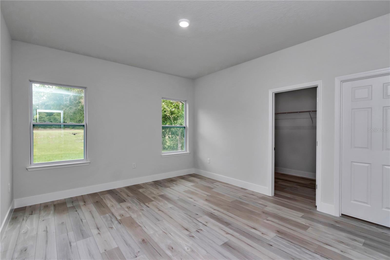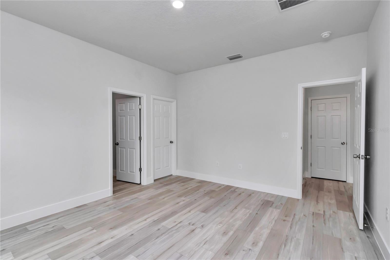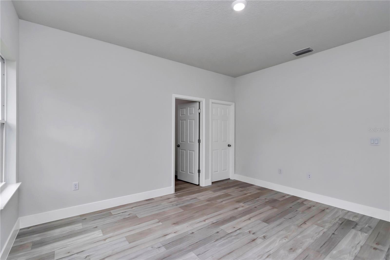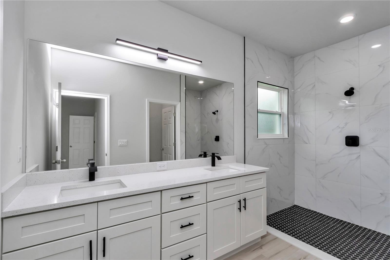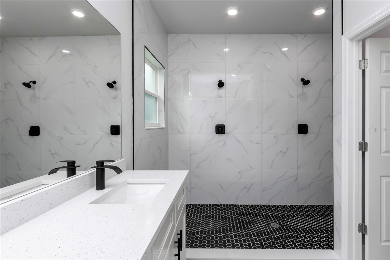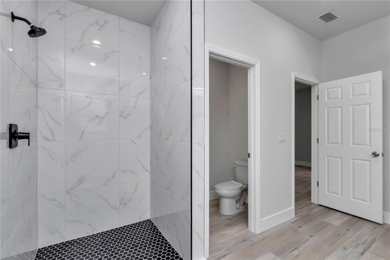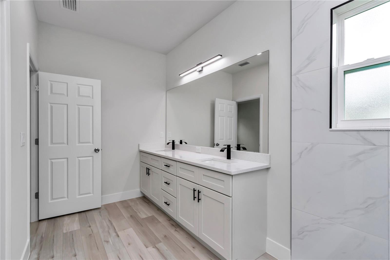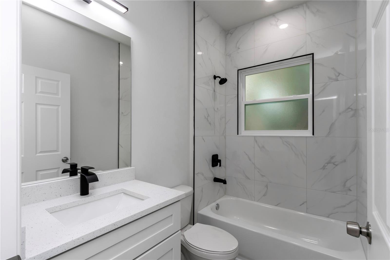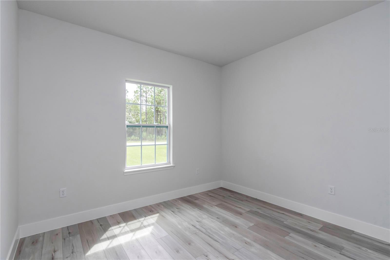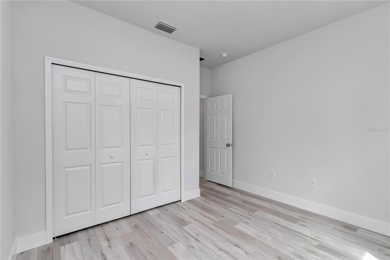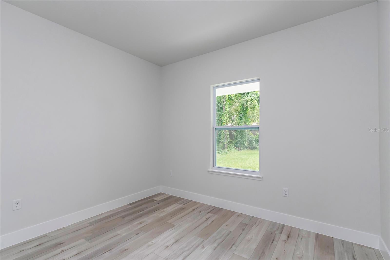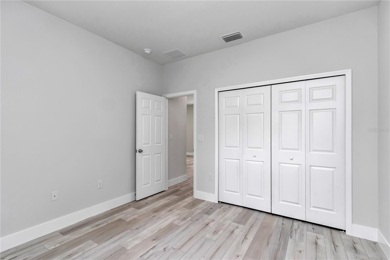Contact Jim Tacy
Schedule A Showing
29 Stockel Lane, CITRUS SPRINGS, FL 34434
Priced at Only: $269,900
For more Information Call
Mobile: 352.279.4408
Address: 29 Stockel Lane, CITRUS SPRINGS, FL 34434
Property Photos

Property Location and Similar Properties
- MLS#: O6346006 ( Residential )
- Street Address: 29 Stockel Lane
- Viewed: 2
- Price: $269,900
- Price sqft: $116
- Waterfront: No
- Year Built: 2025
- Bldg sqft: 2317
- Bedrooms: 3
- Total Baths: 2
- Full Baths: 2
- Garage / Parking Spaces: 2
- Days On Market: 10
- Additional Information
- Geolocation: 29.0054 / -82.4352
- County: CITRUS
- City: CITRUS SPRINGS
- Zipcode: 34434
- Subdivision: Citrus Springs
- Elementary School: Central Ridge Elementary Schoo
- Middle School: Citrus Springs School
- High School: Citrus
- Provided by: WRA BUSINESS & REAL ESTATE
- Contact: Daniel Machado Aguiar
- 407-512-1008

- DMCA Notice
-
DescriptionStunning New Construction Home in Desirable Citrus Springs Discover this beautiful brand new construction home located in the sought after community of Citrus Springs. Designed with comfort and functionality in mind, this home offers a spacious and modern layout perfect for families, first time buyers, or anyone looking to enjoy Florida living at its finest. Step inside to find three generously sized bedrooms and two full bathrooms, ideal for accommodating family and guests with ease. The home boasts an open floor plan that seamlessly connects the living spaces, creating a bright and inviting atmosphere throughout. The dining room and living room are both large and welcoming, perfect for entertaining or relaxing. Sliding glass doors lead from the living area to the backyard, filling the space with natural light and offering easy access to outdoor living. The kitchen is a chefs dreamfeaturing solid wood cabinets, stone countertops, and included appliances, providing both style and practicality. Whether you're preparing a quick meal or hosting a dinner party, this kitchen is ready for it all. Additional features include a spacious 2 car attached garage, offering plenty of storage and convenience, as well as modern finishes throughout the home. Located in a prime area of Citrus Springs, this home is close to highly rated schools and conveniently near a main road, giving you easy access to shopping, dining, and more. Don't miss your chance to own this exceptional new home in a growing and vibrant community. Schedule your showing today and make this dream home yours!
Features
Appliances
- Dishwasher
- Microwave
- Range
- Refrigerator
Home Owners Association Fee
- 0.00
Builder Model
- 1529
Builder Name
- DNE DEVELOPMENT LLC
Carport Spaces
- 0.00
Close Date
- 0000-00-00
Cooling
- Central Air
Country
- US
Covered Spaces
- 0.00
Exterior Features
- Lighting
- Sidewalk
- Sliding Doors
Flooring
- Laminate
Garage Spaces
- 2.00
Heating
- Central
High School
- Citrus High School
Insurance Expense
- 0.00
Interior Features
- Eat-in Kitchen
- Kitchen/Family Room Combo
- Living Room/Dining Room Combo
- Open Floorplan
- Primary Bedroom Main Floor
- Solid Wood Cabinets
- Stone Counters
- Thermostat
- Walk-In Closet(s)
Legal Description
- CITRUS SPGS UNIT 26 PB 9 PG 7 LOT 6 BLK 519
Levels
- One
Living Area
- 1529.00
Middle School
- Citrus Springs Middle School
Area Major
- 34434 - Dunnellon/Citrus Springs
Net Operating Income
- 0.00
New Construction Yes / No
- Yes
Occupant Type
- Vacant
Open Parking Spaces
- 0.00
Other Expense
- 0.00
Parcel Number
- 18E-17S-10-0260-05190-0060
Parking Features
- Garage Door Opener
Pets Allowed
- Yes
Property Condition
- Completed
Property Type
- Residential
Roof
- Shingle
School Elementary
- Central Ridge Elementary School
Sewer
- Septic Tank
Style
- Ranch
Tax Year
- 2024
Township
- 17
Utilities
- Electricity Available
- Sewer Available
- Water Available
Virtual Tour Url
- https://www.propertypanorama.com/instaview/stellar/O6346006
Water Source
- Public
Year Built
- 2025
Zoning Code
- PDR

- Jim Tacy, Broker
- Tropic Shores Realty
- Mobile: 352.279.4408
- Office: 352.556.4875
- tropicshoresrealty@gmail.com



