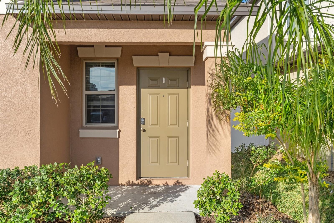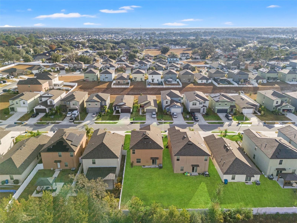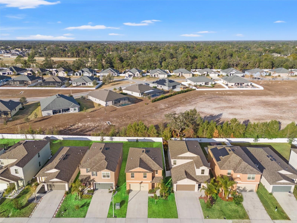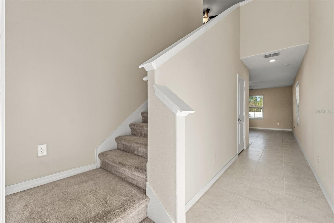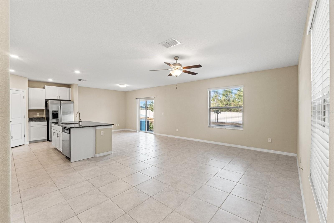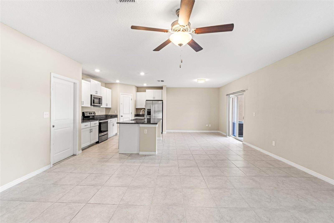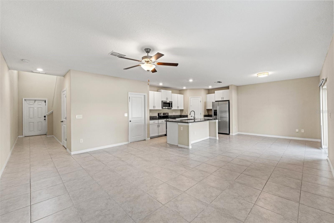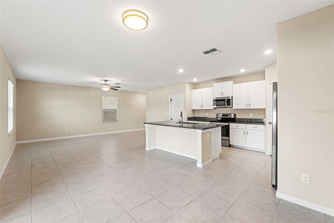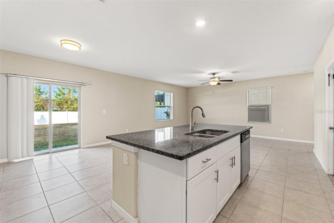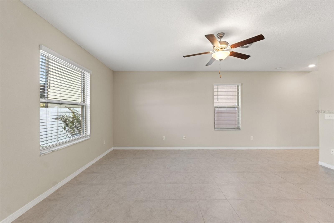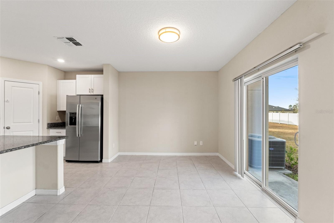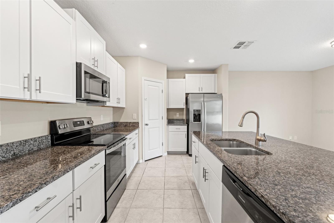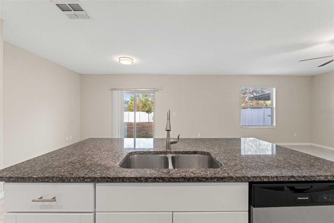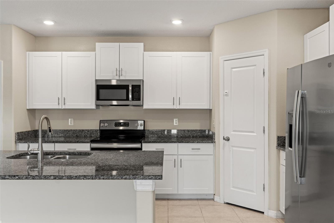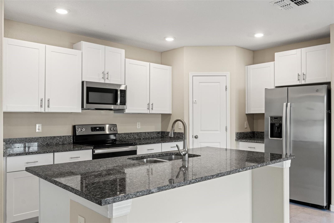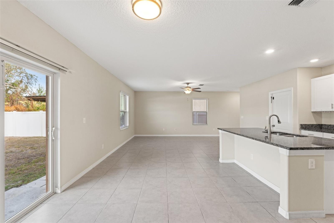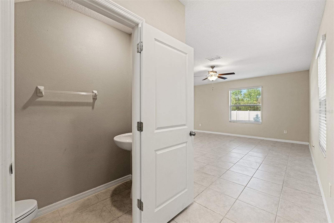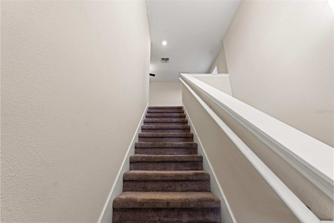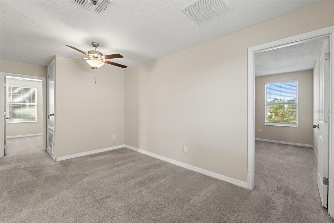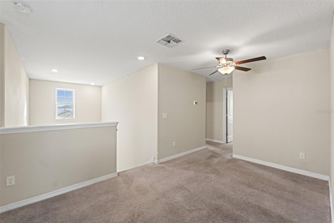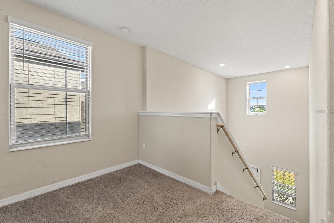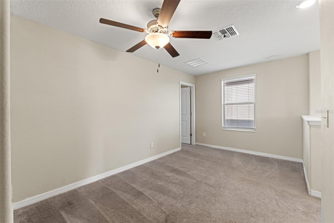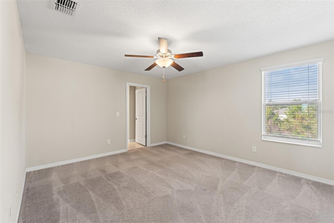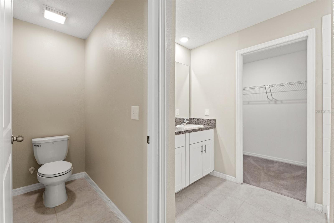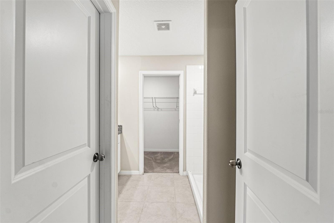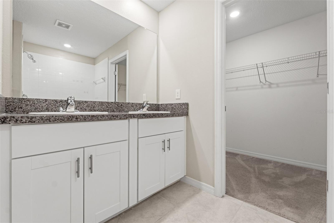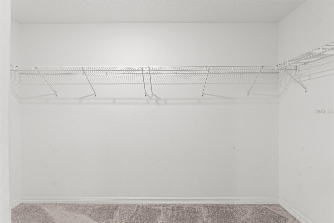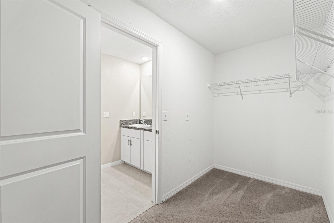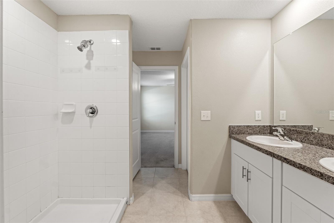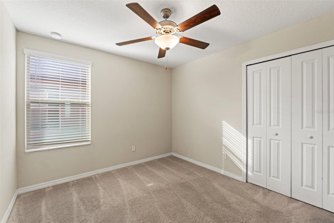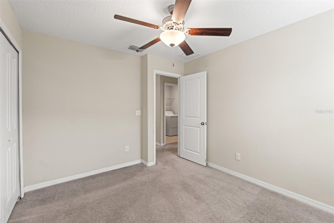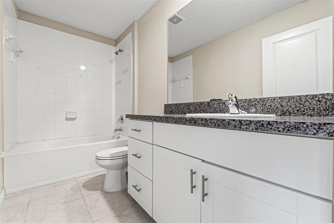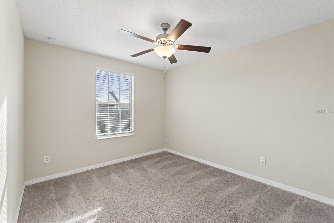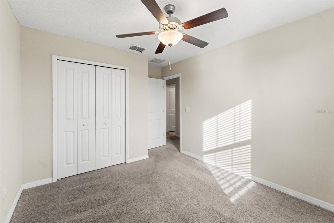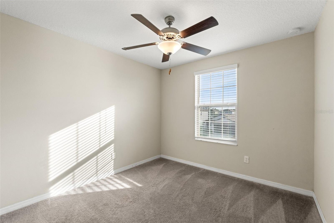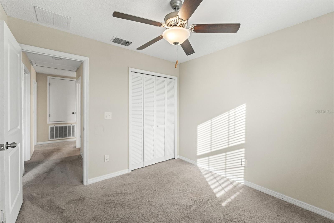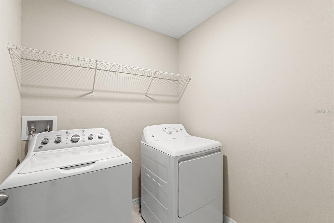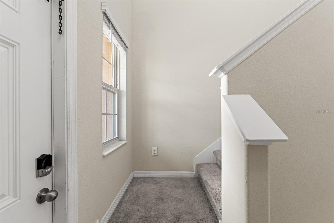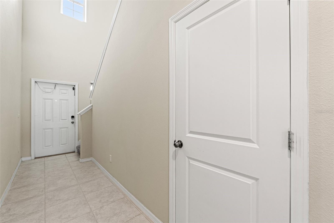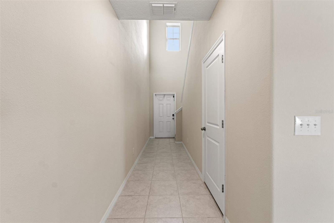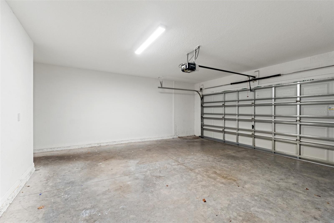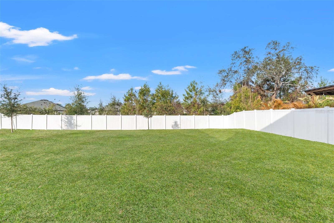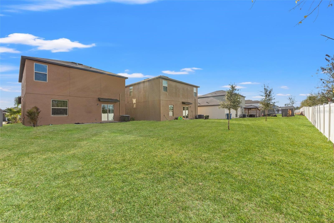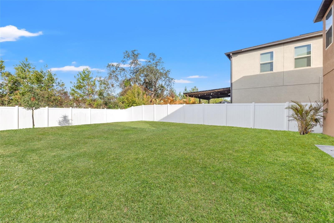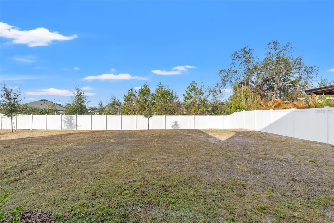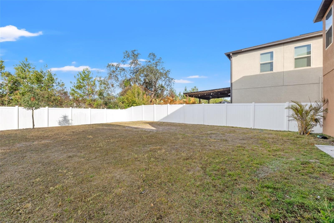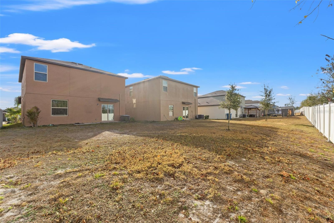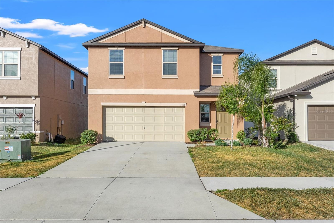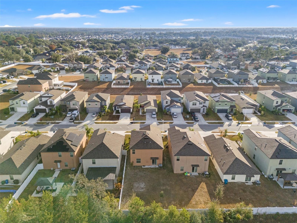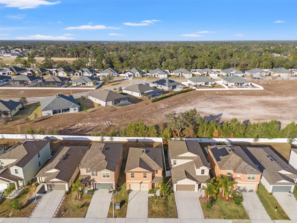Contact
Schedule A Showing
578 Argyll Drive, SPRING HILL, FL 34609
Priced at Only: $334,888
For more Information Call
Address: 578 Argyll Drive, SPRING HILL, FL 34609
Property Photos
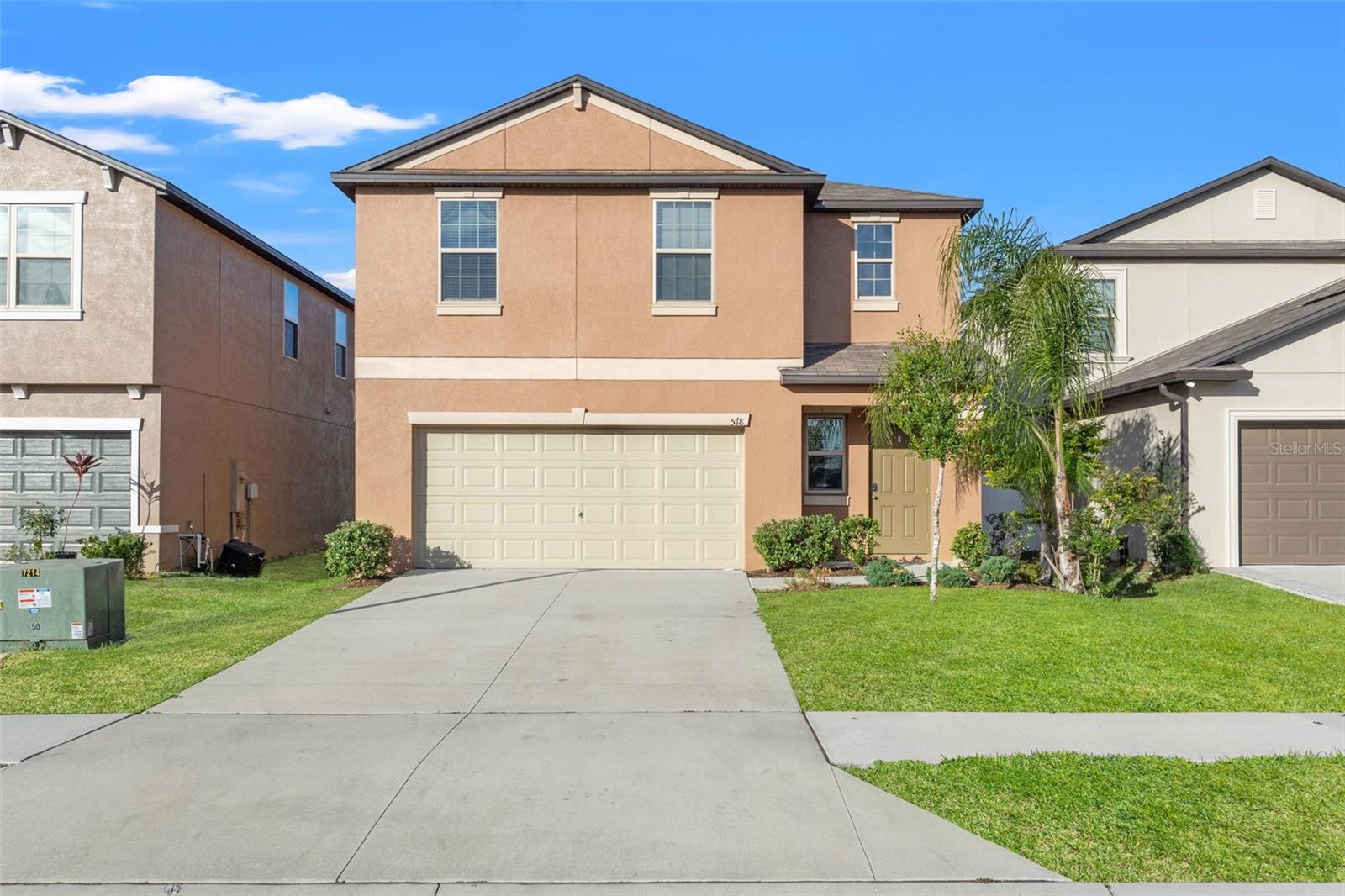
Property Location and Similar Properties
- MLS#: W7871900 ( Residential )
- Street Address: 578 Argyll Drive
- Viewed: 12
- Price: $334,888
- Price sqft: $143
- Waterfront: No
- Year Built: 2022
- Bldg sqft: 2348
- Bedrooms: 4
- Total Baths: 4
- Full Baths: 3
- 1/2 Baths: 1
- Garage / Parking Spaces: 2
- Days On Market: 6
- Additional Information
- Geolocation: 28.4397 / -82.5001
- County: HERNANDO
- City: SPRING HILL
- Zipcode: 34609
- Subdivision: Villagesavalon Ph Iv
- Elementary School: Suncoast Elementary
- Middle School: Powell Middle
- High School: Frank W Springstead
- Provided by: NEAT REALTY
- Contact: Wayne Scott
- 866-338-2632

- DMCA Notice
-
DescriptionOne or more photo(s) has been virtually staged. ?? Welcome to Your Dream Home in Spring Hill, Florida! ?? Step into this stunning 4 bedroom, 3 bathroom, 2 story home, perfectly situated in a sought after community. Built with modern elegance and functionality in mind, this home offers the ideal blend of space, comfort, and convenience. ? A Chefs Delight The gourmet kitchen is a true showstopper, featuring stainless steel appliances, sleek granite countertops, and a spacious island, making meal prep and entertaining effortless. The walk in pantry provides ample storage for all your kitchen essentials. ??? Open Concept Living The bright and airy living room welcomes you with large sliding doors that let in natural light and seamlessly connect to your outdoor space. Whether youre hosting guests or enjoying a quiet evening, this home offers the perfect ambiance for every occasion. ?? Endless Outdoor Possibilities Your backyard is a blank canvas, offering plenty of room to design your personal oasis. Whether you envision a pool, lush garden, or outdoor entertainment area, this expansive space is ready to bring your vision to life. ??? Spacious & Private Bedrooms The second floor master suite is a luxurious retreat, featuring a large walk in closet and an en suite bathroom. The additional bedrooms share a full bathroom with dual sinks, providing comfort and convenience for family or guests. ?? Versatile Loft Space The second floor includes a large loft, ideal for a media room, play area, or additional lounge space to suit your needs. ?? A Vibrant Community This home is located in a welcoming neighborhood with fantastic amenities, including a clubhouse, fitness center, playground, and pool.Enjoy low HOA fees and no CDD fees while being just minutes from shopping, dining, and easy highway access for a smooth commute to Tampa. Dont miss this incredible opportunity to own a beautifully maintained, modern home in an unbeatable location! Schedule your private showing today and make this dream home yours.
Features
Appliances
- Dishwasher
- Disposal
- Dryer
- Microwave
- Range
- Range Hood
- Refrigerator
- Washer
Home Owners Association Fee
- 796.00
Association Name
- Inframark/ James Amrhein
Association Phone
- 813-697-2998
Carport Spaces
- 0.00
Close Date
- 0000-00-00
Cooling
- Central Air
Country
- US
Covered Spaces
- 0.00
Exterior Features
- Irrigation System
Flooring
- Carpet
- Ceramic Tile
- Tile
Garage Spaces
- 2.00
Heating
- Central
High School
- Frank W Springstead
Interior Features
- Ceiling Fans(s)
- High Ceilings
- Kitchen/Family Room Combo
- Living Room/Dining Room Combo
- Open Floorplan
- Pest Guard System
- PrimaryBedroom Upstairs
- Thermostat
- Walk-In Closet(s)
Legal Description
- VILLAGES AT AVALON PHASE IV LOT 45
Levels
- Two
Living Area
- 1881.00
Middle School
- Powell Middle
Area Major
- 34609 - Spring Hill/Brooksville
Net Operating Income
- 0.00
Occupant Type
- Vacant
Parcel Number
- R34-223-18-3748-0000-0450
Pets Allowed
- Breed Restrictions
- Cats OK
- Dogs OK
Property Type
- Residential
Roof
- Shingle
School Elementary
- Suncoast Elementary
Sewer
- Public Sewer
Tax Year
- 2024
Township
- 23S
Utilities
- Cable Available
- Cable Connected
- Electricity Available
- Electricity Connected
- Public
- Sewer Available
- Sewer Connected
- Street Lights
- Underground Utilities
- Water Available
- Water Connected
Views
- 12
Virtual Tour Url
- https://apex-imaging-media-1.aryeo.com/listings/0194acf9-2e18-73a4-b7bd-175ea8a39183/download-center
Water Source
- None
Year Built
- 2022
Zoning Code
- RESI


