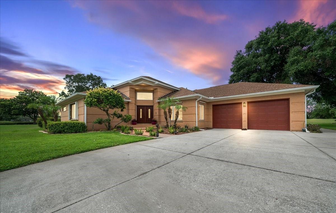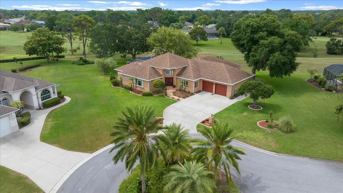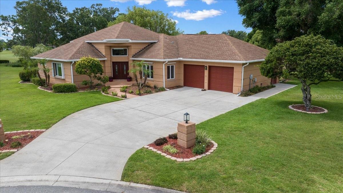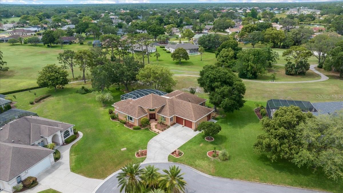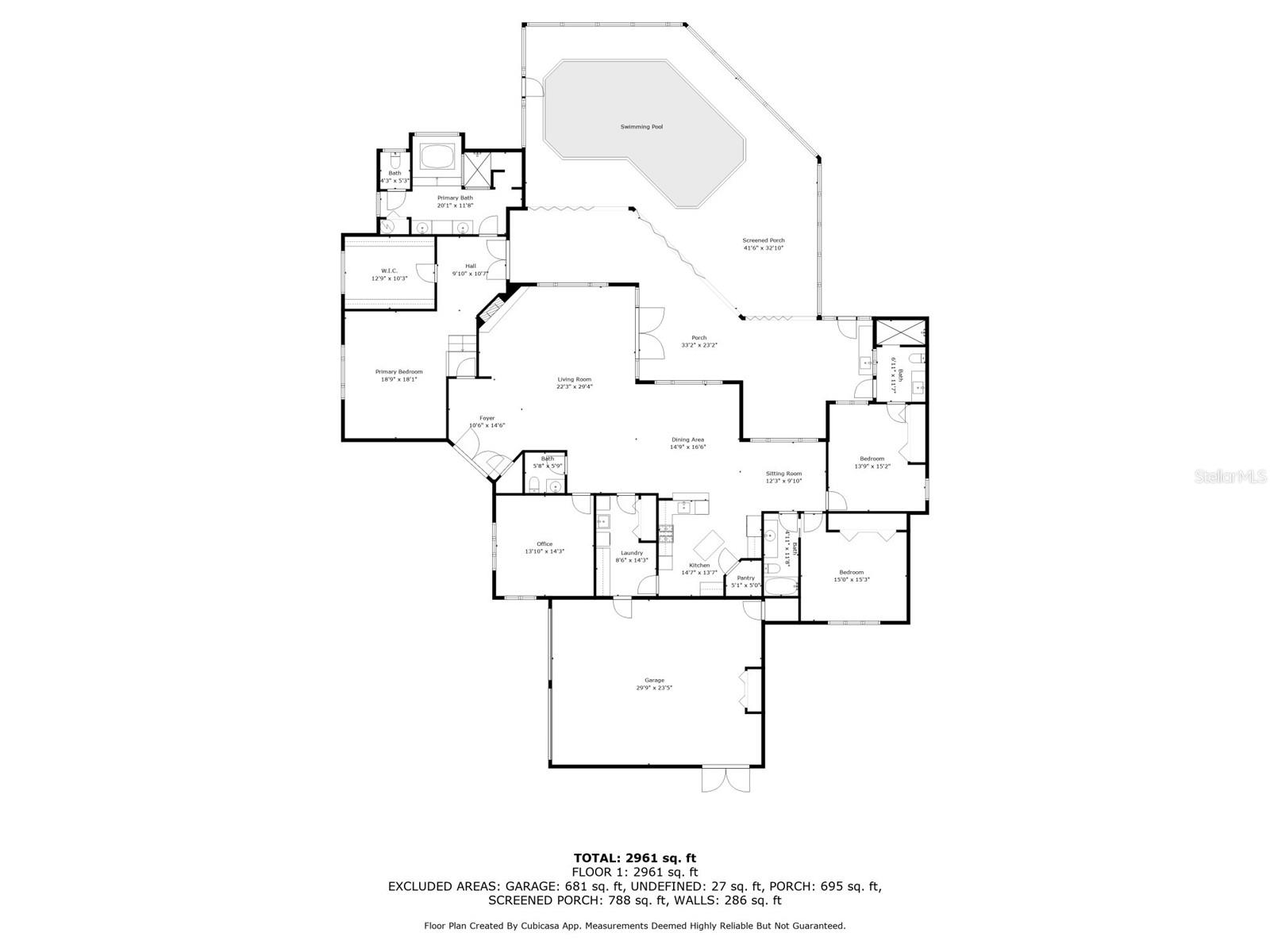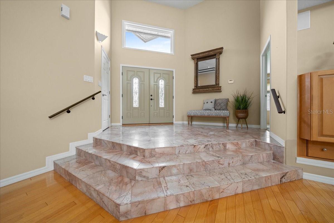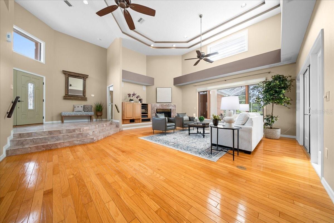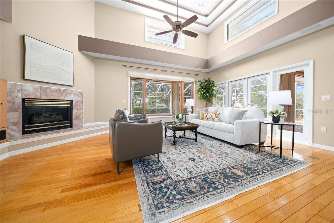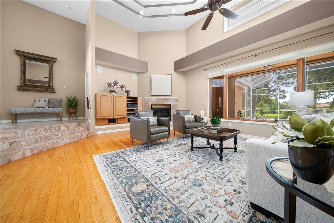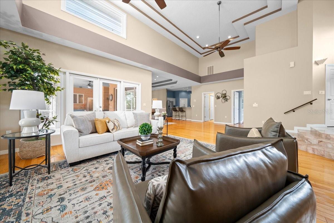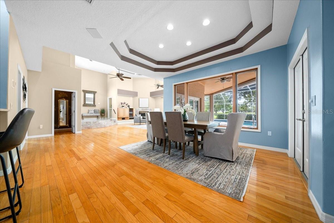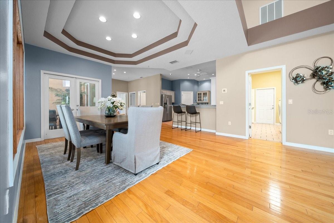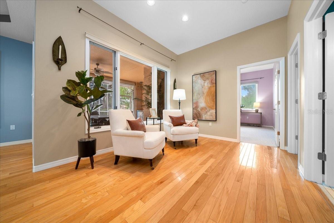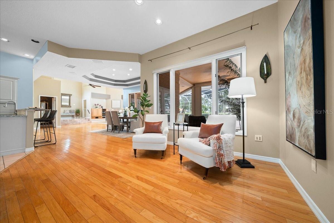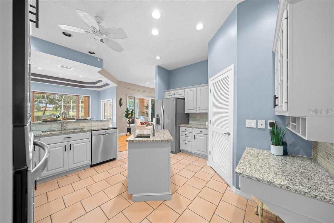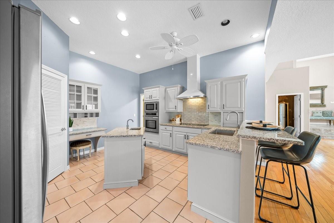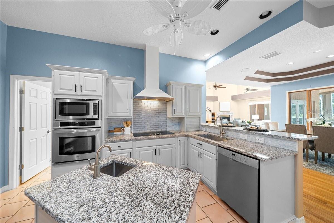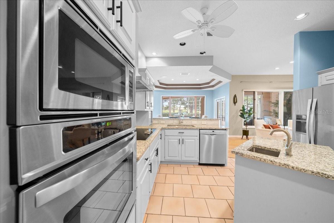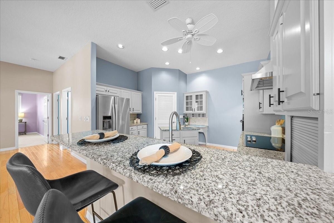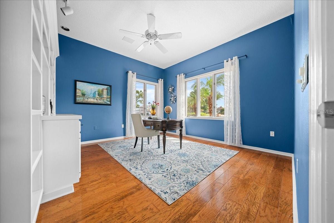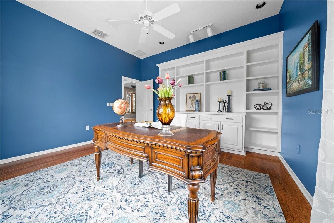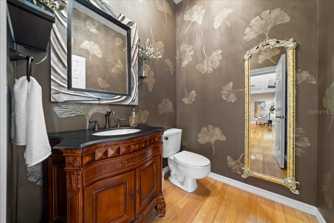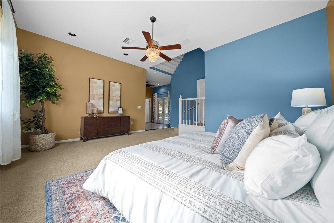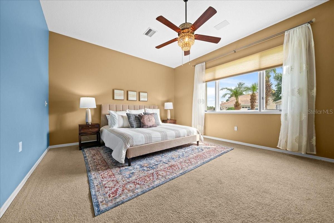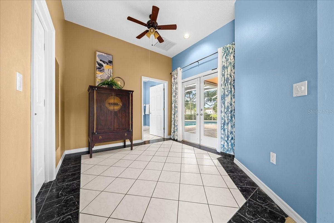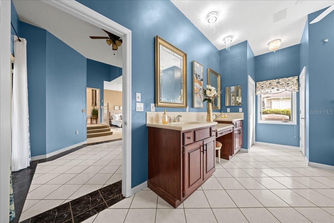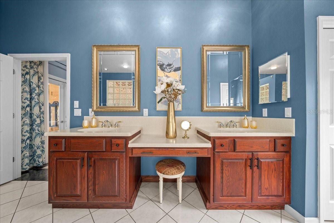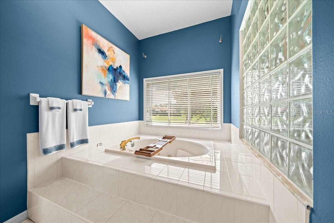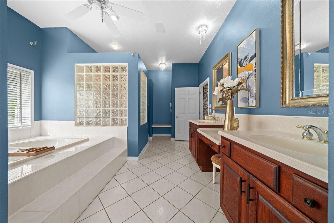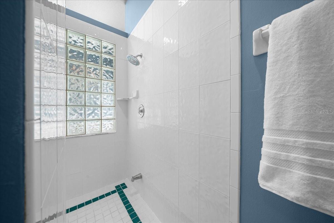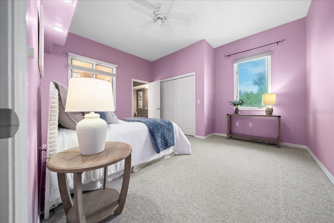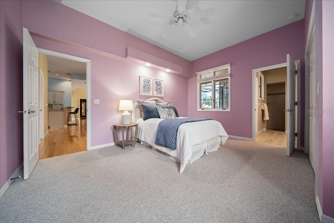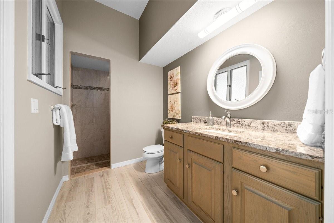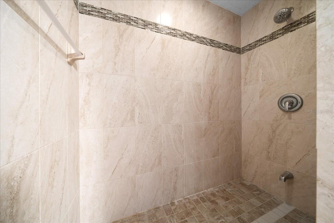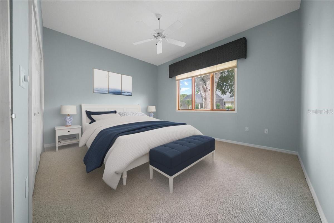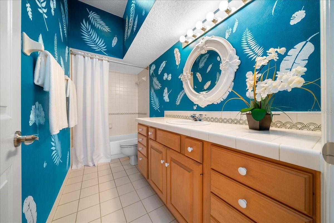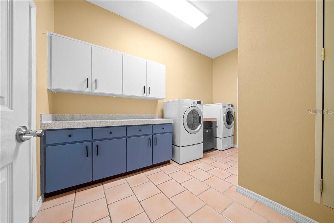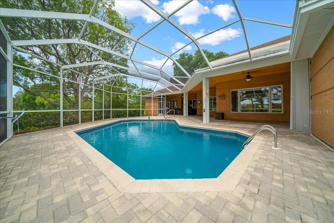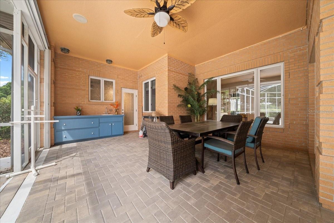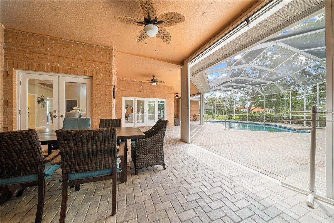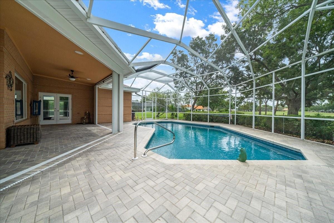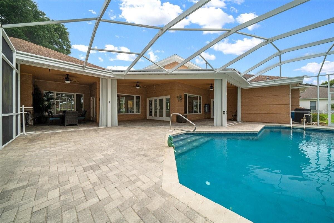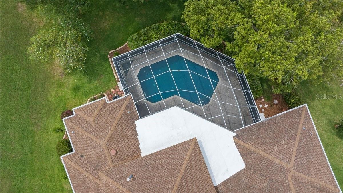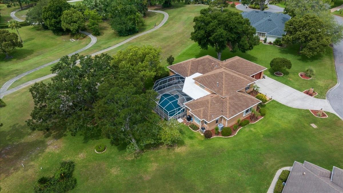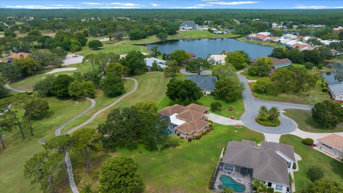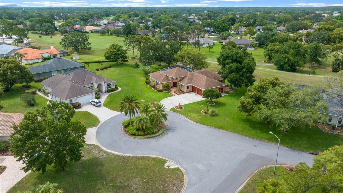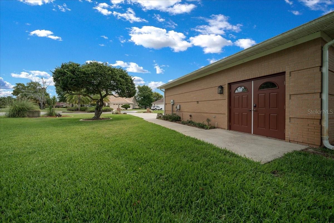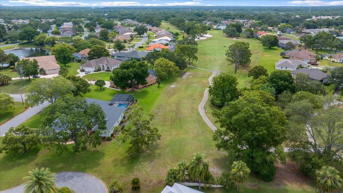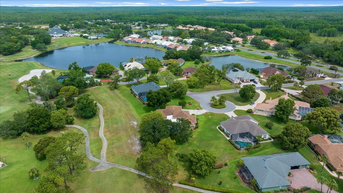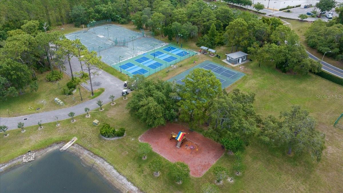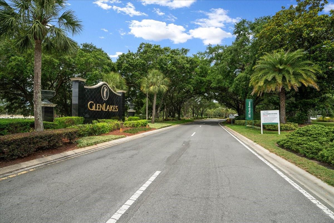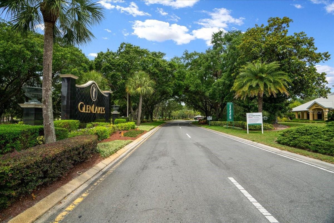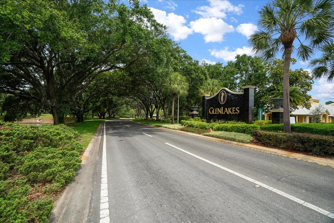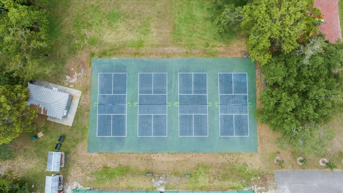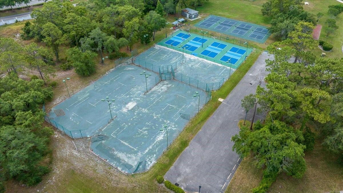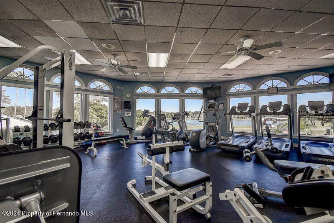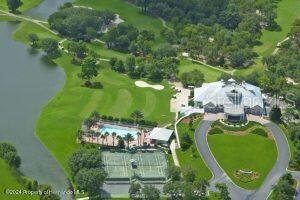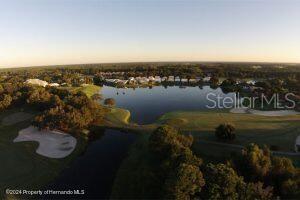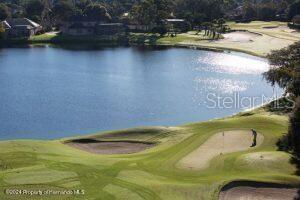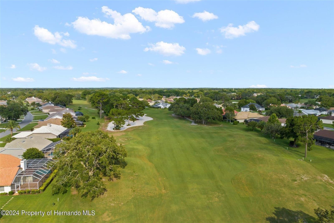Contact Jim Tacy
Schedule A Showing
10044 Twelve Oaks Court, WEEKI WACHEE, FL 34613
Priced at Only: $686,000
For more Information Call
Mobile: 352.279.4408
Address: 10044 Twelve Oaks Court, WEEKI WACHEE, FL 34613
Property Photos
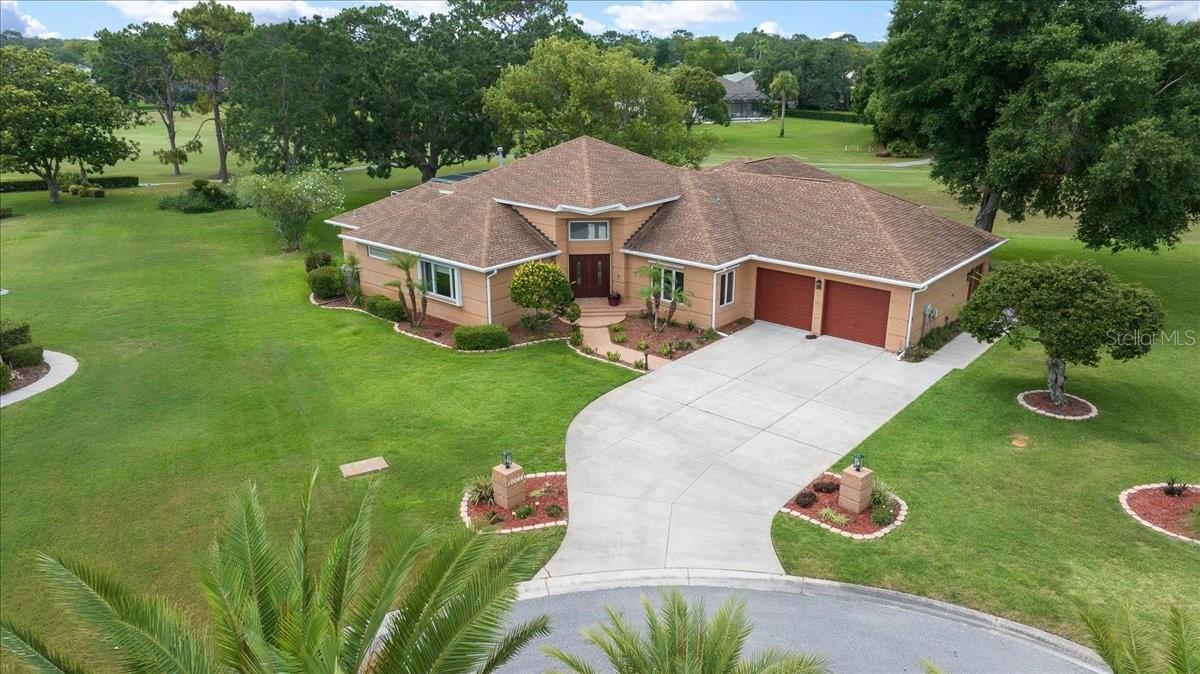
Property Location and Similar Properties
- MLS#: W7876006 ( Residential )
- Street Address: 10044 Twelve Oaks Court
- Viewed: 13
- Price: $686,000
- Price sqft: $146
- Waterfront: No
- Year Built: 1991
- Bldg sqft: 4700
- Bedrooms: 4
- Total Baths: 4
- Full Baths: 3
- 1/2 Baths: 1
- Garage / Parking Spaces: 3
- Days On Market: 3
- Additional Information
- Geolocation: 28.5687 / -82.5694
- County: HERNANDO
- City: WEEKI WACHEE
- Zipcode: 34613
- Subdivision: Glen Lakes Ph 1
- Elementary School: Winding Waters K8
- Middle School: Winding Waters K 8
- High School: Weeki Wachee High School
- Provided by: MERIDIAN REAL ESTATE
- Contact: Laura Norcross
- 352-585-6317

- DMCA Notice
-
DescriptionWelcome to every golfer's dream home just 45 min north of tampa. Nestled on the 2nd tee of the prestigious glen lakes golf and country club, this stunning residence offers unparalleled golf course views that will leave you in awe. This one of a kind home has 3 bedrooms plus a 4th bedroom room or home office, 3 and a half bathrooms and an impressive 4,853 square feet under roof. Situated on a spacious third of an acre at the end of a quiet cul de sac, this home provides plenty of privacy. Step inside & prepare to be amazed by the marble floor of the grand foyer along with the overall grandeur of the massive great room, featuring twenty foot soaring ceilings, hardwood floors, and a gas fireplace with a blower as the focal point. The open concept floor plan seamlessly connects the dining area and kitchen, making it perfect for entertaining. The recently renovated kitchen is a chef's delight, boasting granite countertops, wood cabinets, newer appliances, a kitchen island with a prep sink, a cooktop with a hood, as well as a wall oven for your convenience. The large pantry and bar seating add to the functionality of this space. Just off the kitchen, you will find a spacious laundry room complete with cabinets, a utility sink, garage access, and additional storage closets. Retreat to the luxurious primary bedroom suite, where you'll find spacious accommodations, a huge cedar lined closet, a cozy sitting area with french doors leading to the lanai, and a spa like bathroom that will transport you to a state of pure relaxation. The bathroom features double sinks, a walk in shower, and a jetted soaking tub. The first guest bedroom offers a private and recently remodeled bathroom, serving as a convenient pool bathroom as well. The second guest bedroom enjoys private access to the 3rd full guest bathroom. Additionally, the home office provides a serene space to work or unwind, with large windows overlooking the cul de sac and tons of built ins.. The lanai is a true showstopper boasting three separate sitting areas all with golf course views. It's the perfect spot to relax, entertain, or simply enjoy the beauty of your surroundings. The pool area features a brick paver deck, a recently rescreened and reinforced screen enclosure, an in floor cleaning system and a newer pool finish completed just 4 years ago. The pool is heated with an electric heater that was installed just a few years ago. The 3 car garage is over sized measuring 24'x32' and includes a separate golf cart entrance. This one of a kind home features many upgrades including new landscaping, a tankless hot water heater, hurricane shutters, a surround sound system, double pane pella windows, and a dual zone ac system with one of the units being less than two years old, for your security, this home features a generac generator, an alarm system and a built in safe. Located in the picture perfect subdivision of glen lakes which offers resort style living at its best. Enjoy access to five star amenities including golf, tennis, pickleball, community pool, gym, premiere club house, dining and more. No need to drive, this is a golf cart friendly community. Close to dining, shopping & attractions. Weeki wachee is home of the crystal clear weeki wachee springs, weeki wachee state park and the famous weeki wachee mermaid shows. Don't miss the opportunity to own this golfer's paradise.
Features
Appliances
- Dishwasher
- Dryer
- Microwave
- Range
- Refrigerator
- Washer
Association Amenities
- Cable TV
- Clubhouse
- Fitness Center
- Gated
- Golf Course
- Recreation Facilities
- Spa/Hot Tub
- Tennis Court(s)
Home Owners Association Fee
- 145.00
Home Owners Association Fee Includes
- Guard - 24 Hour
- Cable TV
- Pool
Association Name
- Glen lake HOA/Erin
Association Phone
- 3525966351
Carport Spaces
- 0.00
Close Date
- 0000-00-00
Cooling
- Central Air
Country
- US
Covered Spaces
- 0.00
Exterior Features
- Outdoor Kitchen
Flooring
- Wood
Garage Spaces
- 3.00
Heating
- Central
High School
- Weeki Wachee High School
Insurance Expense
- 0.00
Interior Features
- High Ceilings
- Open Floorplan
- Split Bedroom
- Walk-In Closet(s)
Legal Description
- GLEN LAKES PHASE ONE UNIT 1 LOT 51
Levels
- One
Living Area
- 3133.00
Middle School
- Winding Waters K-8
Area Major
- 34613 - Brooksville/Spring Hill/Weeki Wachee
Net Operating Income
- 0.00
Occupant Type
- Vacant
Open Parking Spaces
- 0.00
Other Expense
- 0.00
Parcel Number
- R13-222-17-1831-0000-0510
Pets Allowed
- Yes
Pool Features
- Gunite
- Heated
- In Ground
- Screen Enclosure
Property Type
- Residential
Roof
- Shingle
School Elementary
- Winding Waters K8
Sewer
- Public Sewer
Tax Year
- 2024
Township
- 22S
Utilities
- Cable Available
Views
- 13
Virtual Tour Url
- https://www.propertypanorama.com/instaview/stellar/W7876006
Water Source
- Public
Year Built
- 1991
Zoning Code
- PDP

- Jim Tacy, Broker
- Tropic Shores Realty
- Mobile: 352.279.4408
- Office: 352.556.4875
- tropicshoresrealty@gmail.com



