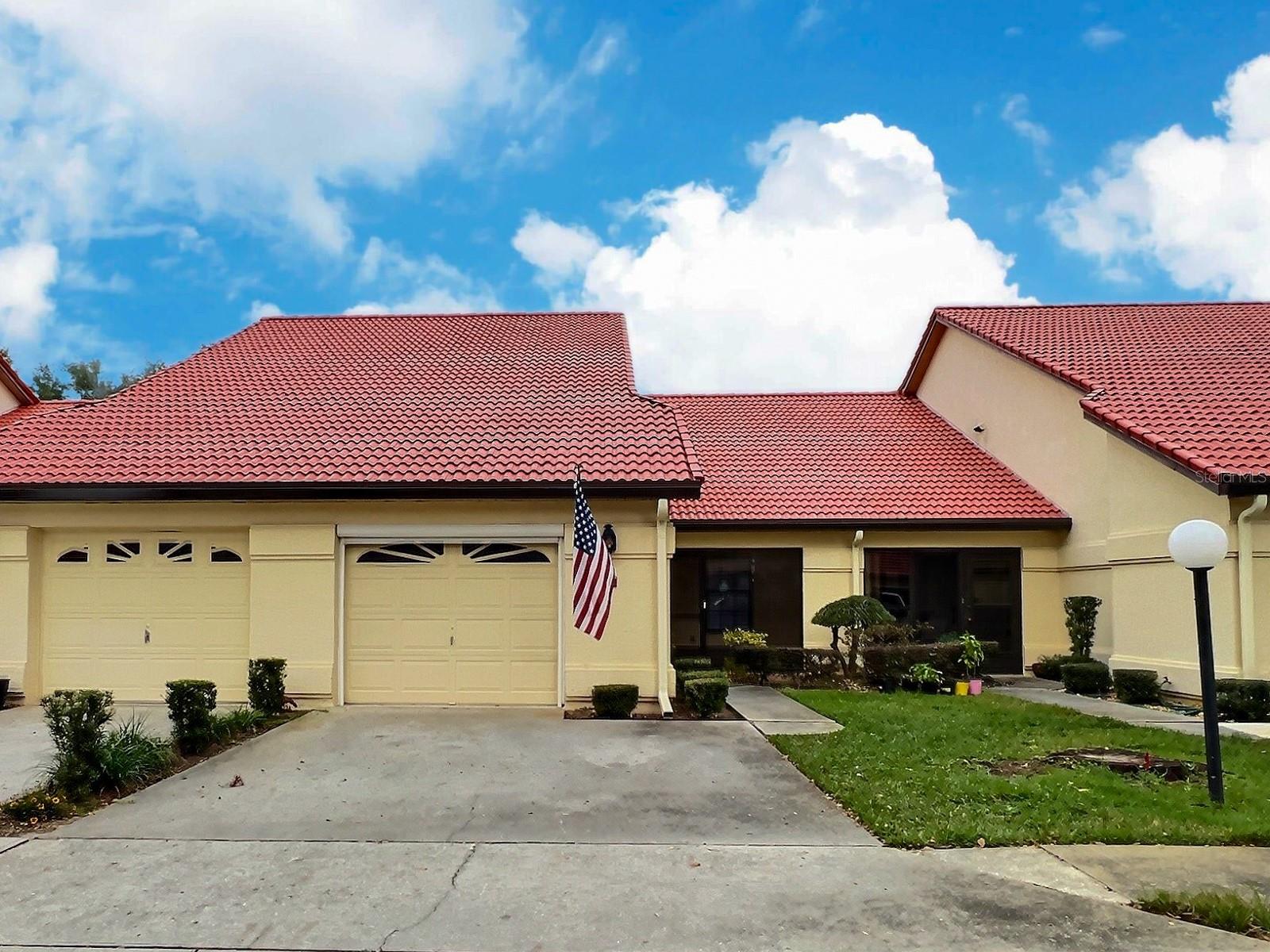Contact Jim Tacy
Schedule A Showing
2058 Forest Drive 4, INVERNESS, FL 34453
Priced at Only: $167,500
For more Information Call
Mobile: 352.279.4408
Address: 2058 Forest Drive 4, INVERNESS, FL 34453
Property Photos

Property Location and Similar Properties
- MLS#: OM668379 ( Residential )
- Street Address: 2058 Forest Drive 4
- Viewed: 112
- Price: $167,500
- Price sqft: $109
- Waterfront: No
- Year Built: 1996
- Bldg sqft: 1534
- Bedrooms: 2
- Total Baths: 2
- Full Baths: 2
- Days On Market: 587
- Additional Information
- Geolocation: 28.8449 / -82.3578
- County: CITRUS
- City: INVERNESS
- Zipcode: 34453
- Subdivision: Regency Park Condo
- Building: Regency Park Condo
- Elementary School: Pleasant Grove
- Middle School: Inverness
- High School: Citrus
- Provided by: SELLSTATE NGR-INVERNESS

- DMCA Notice
-
DescriptionNestled within the highly sought after Regency Park community, this exceptional 2 bedroom, 2 bathroom condominium with a 1 car garage presents an inviting retreat tailored for modern living. The property offers a maintenance free lifestyle that's hard to resist, with a new roof installed in 2022 and a collection of updated appliances, ensuring convenience and peace of mind for its fortunate residents.Inside, the interiors have been freshly painted and adorned with new luxury vinyl planking throughout, exuding a contemporary and welcoming atmosphere. The allure of this residence is further enhanced by the presence of both a screened front porch and a screened back porch, providing tranquil spaces to enjoy the outdoors at any time.The community amenities are equally impressive, featuring a charming pool and a well appointed club house, offering a perfect escape for relaxation and leisure. Its prime location allows easy access to a host of amenities, including shopping centers, restaurants, hospitals, and schools, shaping daily living into a seamless and enjoyable experience.Culminating in a rare blend of modern comforts, outdoor spaces, and close proximity to essential conveniences, this captivating condominium epitomizes the essence of desirable, contemporary living in a coveted neighborhood.
Features
Appliances
- Dishwasher
- Disposal
- Microwave
- Range
- Refrigerator
Association Amenities
- Clubhouse
Home Owners Association Fee
- 0.00
Home Owners Association Fee Includes
- Pool
- Maintenance Structure
- Maintenance Grounds
- Sewer
- Trash
- Water
Association Name
- Jan Foehring
Association Phone
- (423) 602-1821
Carport Spaces
- 0.00
Close Date
- 0000-00-00
Cooling
- Central Air
Country
- US
Covered Spaces
- 0.00
Exterior Features
- Sidewalk
Flooring
- Luxury Vinyl
Garage Spaces
- 1.00
Heating
- Central
High School
- Citrus High School
Insurance Expense
- 0.00
Interior Features
- Ceiling Fans(s)
- High Ceilings
Legal Description
- REGENCY PARK CONDO DECL IN OR BK 759 PG 952 BLDG K UNIT 4 DESC IN OR BK 1162 PG 1028
Levels
- One
Living Area
- 1040.00
Middle School
- Inverness Middle School
Area Major
- 34453 - Inverness
Net Operating Income
- 0.00
Occupant Type
- Vacant
Open Parking Spaces
- 0.00
Other Expense
- 0.00
Parcel Number
- 19E-19S-12-0000-232K0-0040
Pets Allowed
- Number Limit
- Size Limit
Possession
- Close Of Escrow
Property Condition
- Completed
Property Type
- Residential
Roof
- Tile
School Elementary
- Pleasant Grove Elementary School
Sewer
- Public Sewer
Tax Year
- 2022
Township
- 19
Utilities
- BB/HS Internet Available
Views
- 112
Virtual Tour Url
- https://www.propertypanorama.com/instaview/stellar/OM668379
Water Source
- Public
Year Built
- 1996
Zoning Code
- MD

- Jim Tacy, Broker
- Tropic Shores Realty
- Mobile: 352.279.4408
- Office: 352.556.4875
- tropicshoresrealty@gmail.com


























