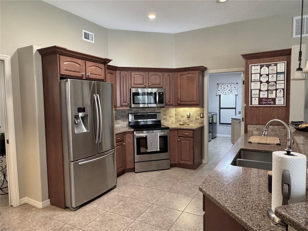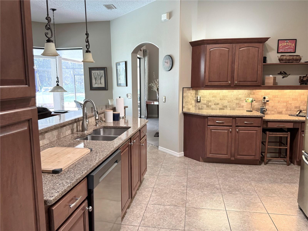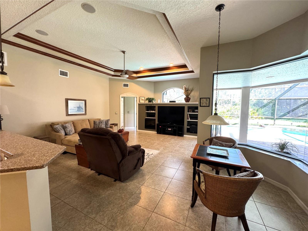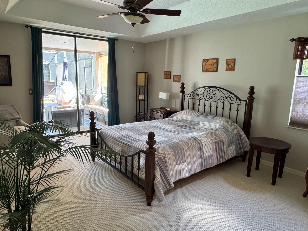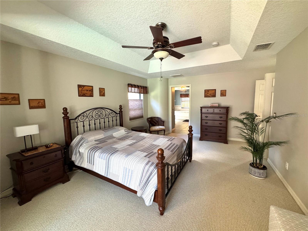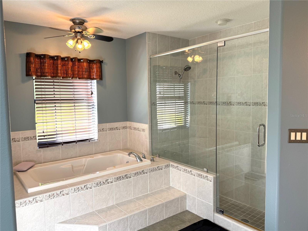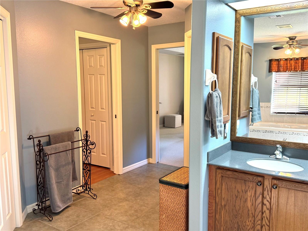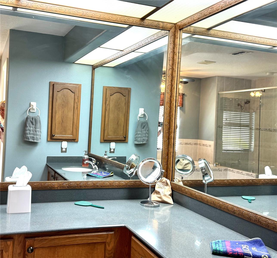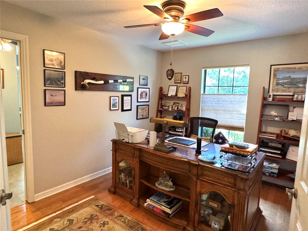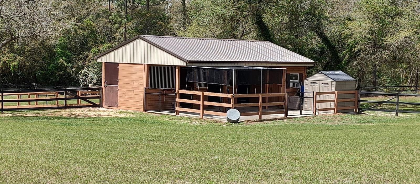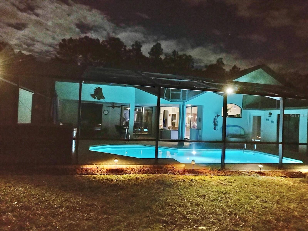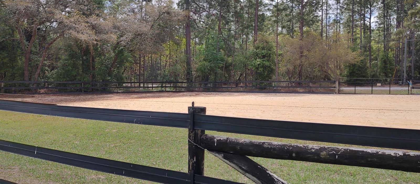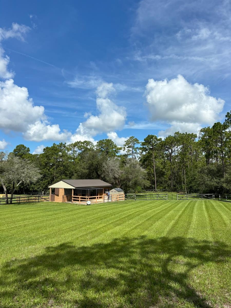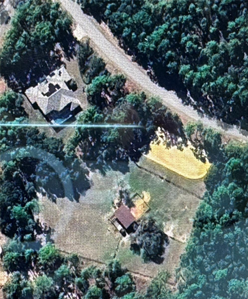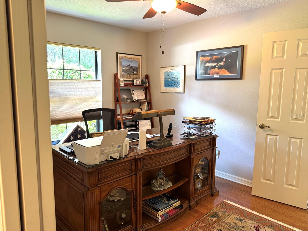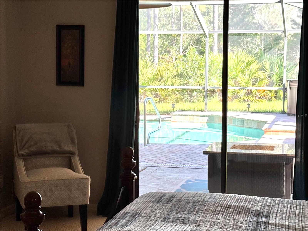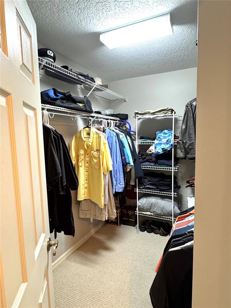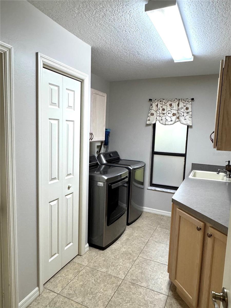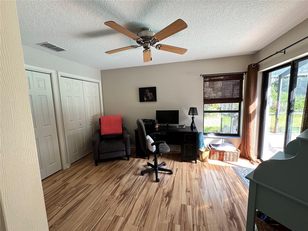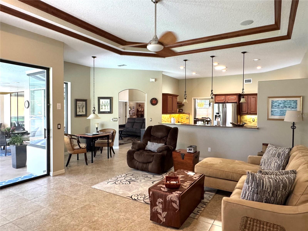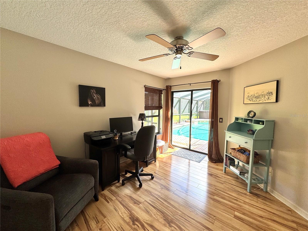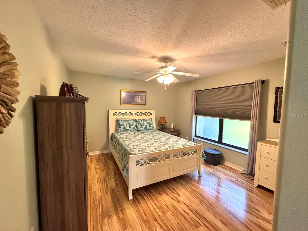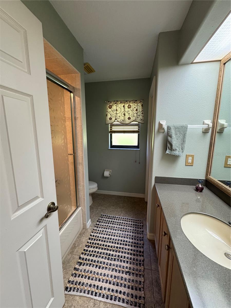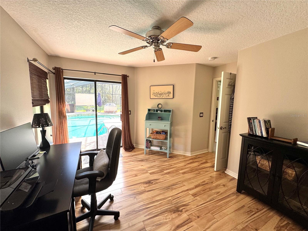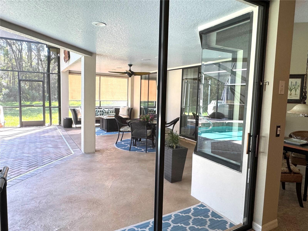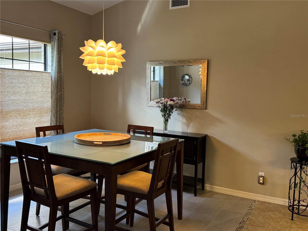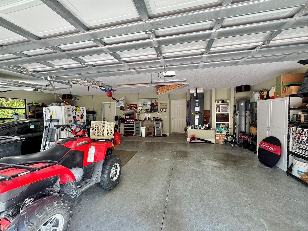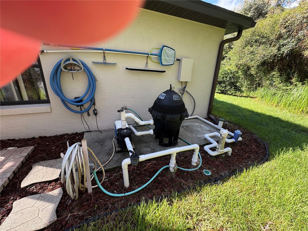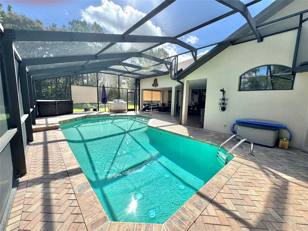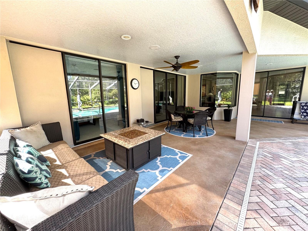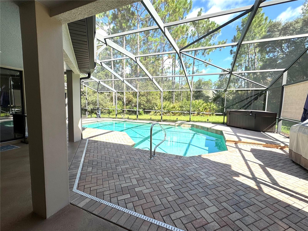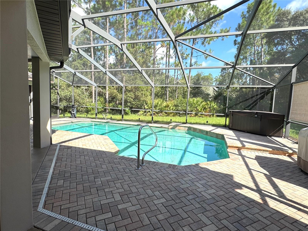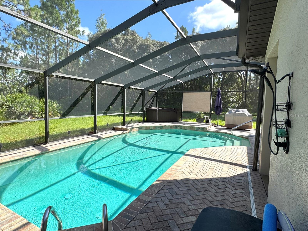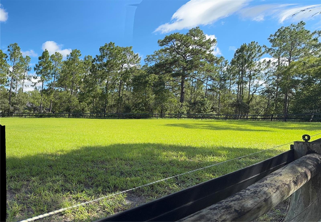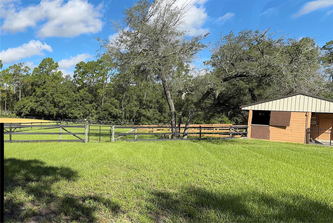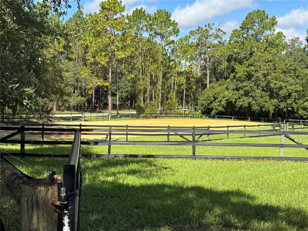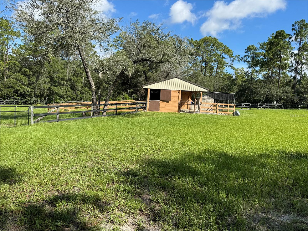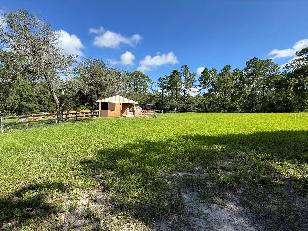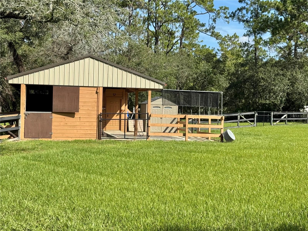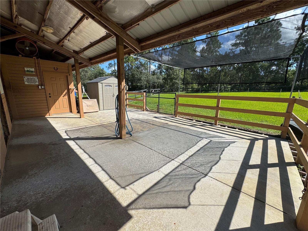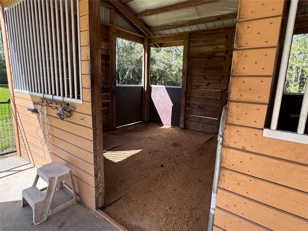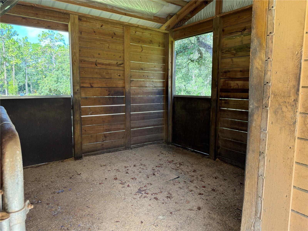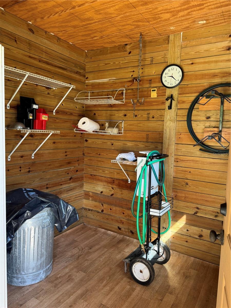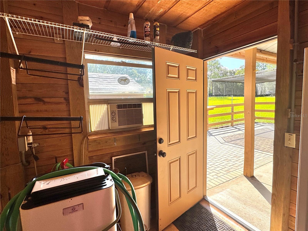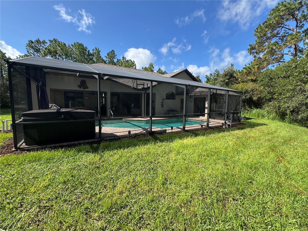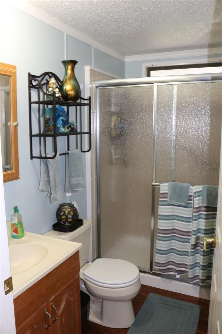Contact Jim Tacy
Schedule A Showing
6133 Ponderosa Place, BEVERLY HILLS, FL 34465
Priced at Only: $749,000
For more Information Call
Mobile: 352.279.4408
Address: 6133 Ponderosa Place, BEVERLY HILLS, FL 34465
Property Photos
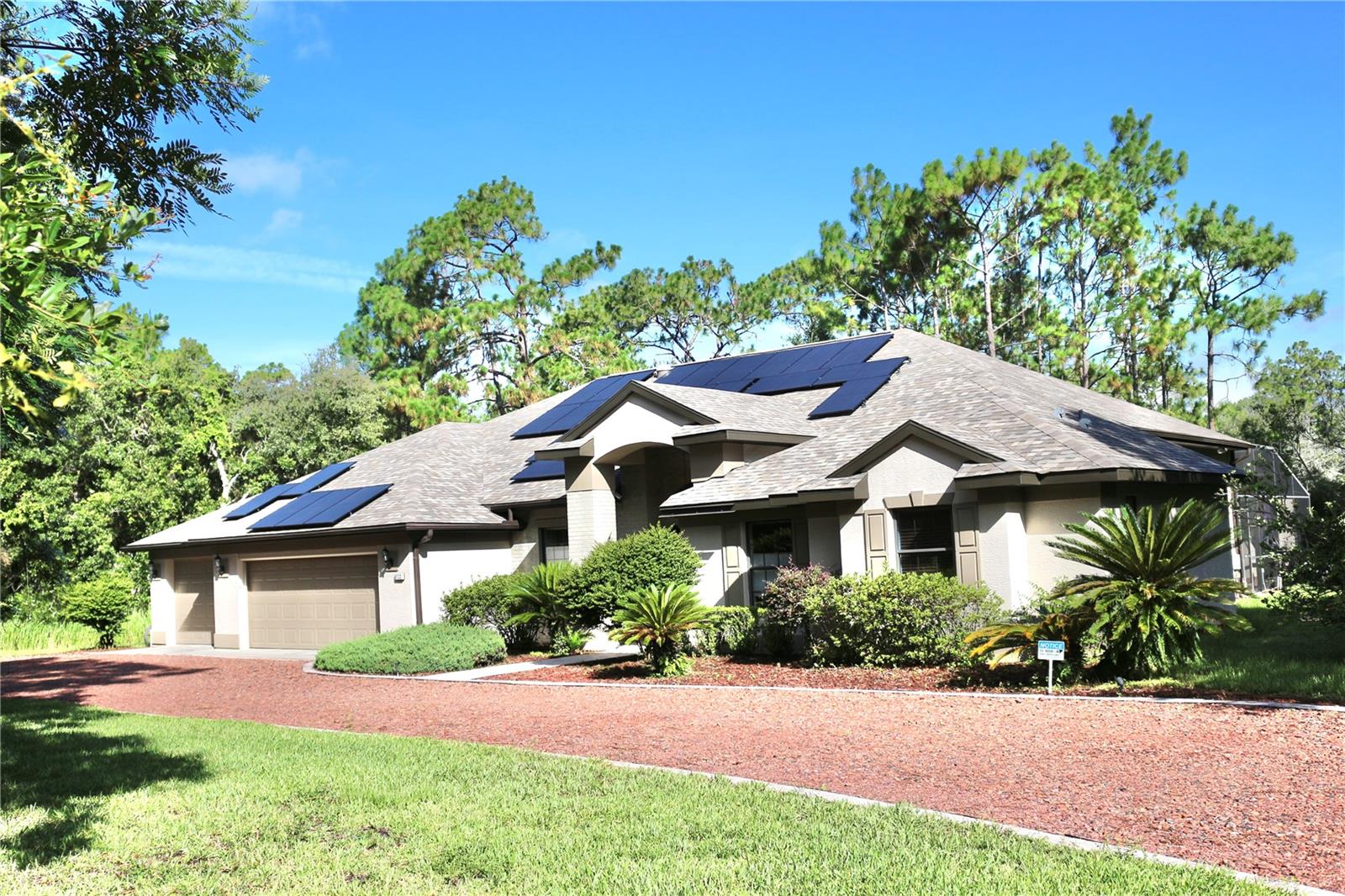
Property Location and Similar Properties
- MLS#: OM705710 ( Residential )
- Street Address: 6133 Ponderosa Place
- Viewed: 8
- Price: $749,000
- Price sqft: $200
- Waterfront: No
- Year Built: 2006
- Bldg sqft: 3751
- Bedrooms: 3
- Total Baths: 2
- Full Baths: 2
- Garage / Parking Spaces: 3
- Days On Market: 2
- Acreage: 2.98 acres
- Additional Information
- Geolocation: 28.928 / -82.5368
- County: CITRUS
- City: BEVERLY HILLS
- Zipcode: 34465
- Subdivision: Pine Ridge
- Elementary School: Central Ridge
- Middle School: Crystal River
- High School: Crystal River
- Provided by: SHERRI C PARKER & ASSOCIATES
- Contact: Sherri Parker
- 352-527-8090

- DMCA Notice
-
DescriptionEquestrian Paradise in Pine Ridge Estates! Welcome to your dream equestrian retreat in the heart of spectacular Pine Ridge Estates with 28 miles of horse trails. This beautiful and immaculate updated 2502 sf home with 3 car garage offers the perfect blend of luxury, comfort, privacy and country living. The 2023 roof with solar panels and high efficiency AC will reduce energy costs, which are currently $39 month.This lovely home has spacious living areas for your lifestyle whether in or outside the home. Relax in the the spacious pool or hot tub and watch the horses in their grassy pasture. The horses will love the 3 stall barn with 12 x 12 stalls and the automatic fly spray system. There is an air conditioned tack room, a separate shed for the hay and feed and a convenient wash rack. The riding arena has a sand mix footing for the riding or dressage enthusiast. A separate well feeds the sprinkler system for the pastures and gardens. The Suncoast Parkway provides a 1 hour trip to the Tampa Airport and area.
Features
Appliances
- Dishwasher
- Disposal
- Dryer
- Electric Water Heater
- Microwave
- Range
- Refrigerator
- Washer
Association Amenities
- Clubhouse
- Stable(s)
- Pickleball Court(s)
- Shuffleboard Court
- Tennis Court(s)
- Trail(s)
Home Owners Association Fee
- 142.00
Home Owners Association Fee Includes
- Common Area Taxes
- Management
- Recreational Facilities
Association Name
- Gail Denny
Association Phone
- 352-746-0899
Carport Spaces
- 0.00
Close Date
- 0000-00-00
Cooling
- Central Air
Country
- US
Covered Spaces
- 0.00
Exterior Features
- Outdoor Shower
- Private Mailbox
- Storage
Fencing
- Electric
- Fenced
- Vinyl
- Wood
Flooring
- Carpet
- Ceramic Tile
- Laminate
- Wood
Furnished
- Negotiable
Garage Spaces
- 3.00
Green Energy Efficient
- HVAC
- Pool
- Roof
- Water Heater
Heating
- Central
- Electric
- Heat Pump
- Solar
High School
- Crystal River High School
Insurance Expense
- 0.00
Interior Features
- Ceiling Fans(s)
- Crown Molding
- Eat-in Kitchen
- High Ceilings
- Kitchen/Family Room Combo
- Primary Bedroom Main Floor
- Stone Counters
- Tray Ceiling(s)
- Vaulted Ceiling(s)
- Walk-In Closet(s)
- Window Treatments
Legal Description
- Pine Ridge Unit 2 pb 8 pg 37 lot 7 block 154
Levels
- One
Living Area
- 2508.00
Lot Features
- Cleared
- Farm
Middle School
- Crystal River Middle School
Area Major
- 34465 - Beverly Hills
Net Operating Income
- 0.00
Occupant Type
- Owner
Open Parking Spaces
- 0.00
Other Expense
- 0.00
Other Structures
- Barn(s)
Parcel Number
- 2100940
Parking Features
- Circular Driveway
Pets Allowed
- Cats OK
- Dogs OK
Pool Features
- Auto Cleaner
- Gunite
- In Ground
- Screen Enclosure
- Self Cleaning
Possession
- Close Of Escrow
Property Condition
- Completed
Property Type
- Residential
Roof
- Shingle
School Elementary
- Central Ridge Elementary School
Sewer
- Septic Tank
Style
- Contemporary
Tax Year
- 2024
Township
- 18
Utilities
- BB/HS Internet Available
- Cable Available
- Electricity Connected
- Public
- Sprinkler Well
- Water Connected
View
- Trees/Woods
Virtual Tour Url
- https://www.propertypanorama.com/instaview/stellar/OM705710
Water Source
- None
Year Built
- 2006
Zoning Code
- RUR

- Jim Tacy, Broker
- Tropic Shores Realty
- Mobile: 352.279.4408
- Office: 352.556.4875
- tropicshoresrealty@gmail.com



