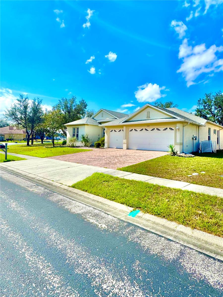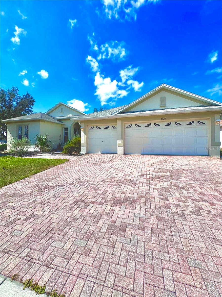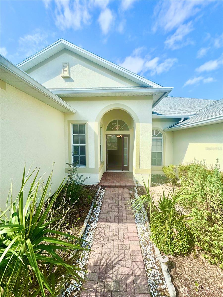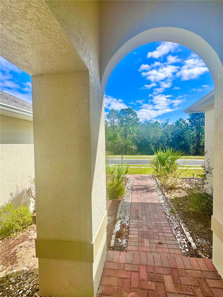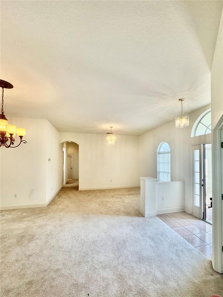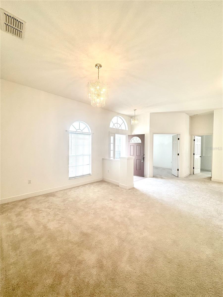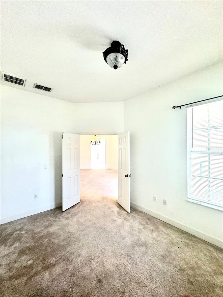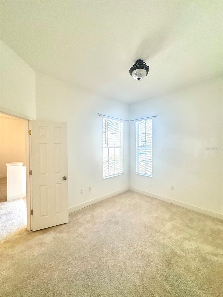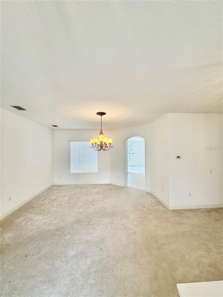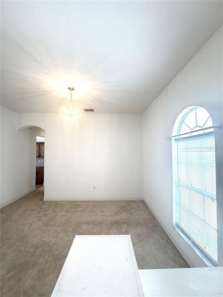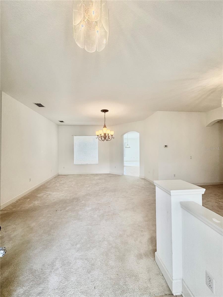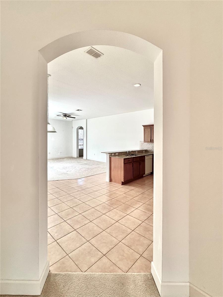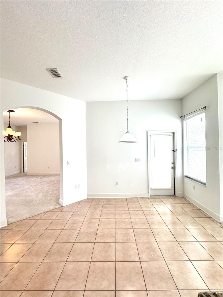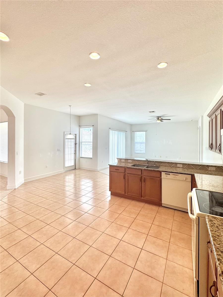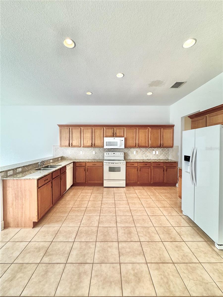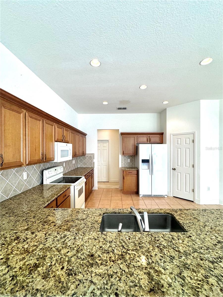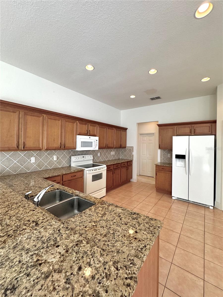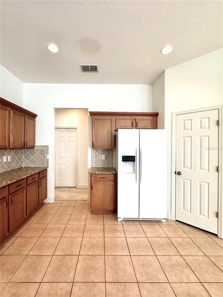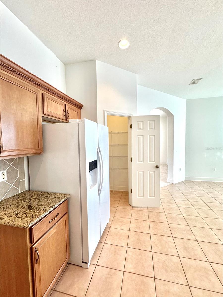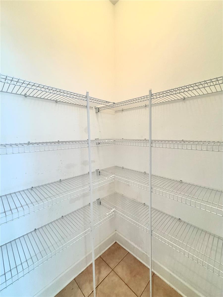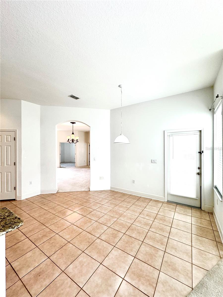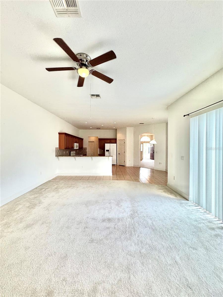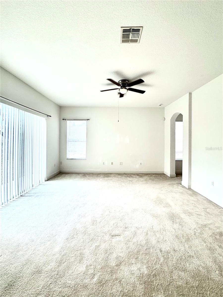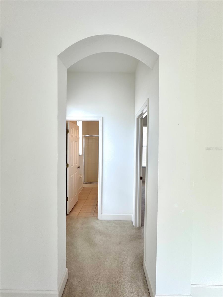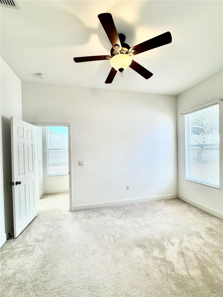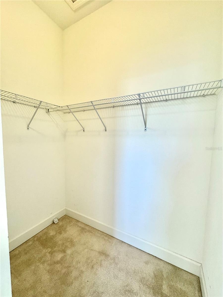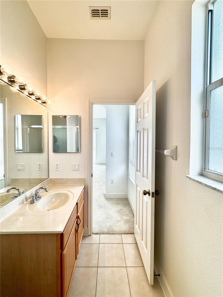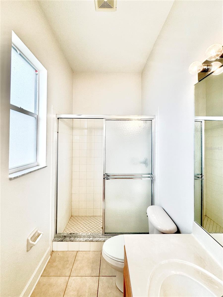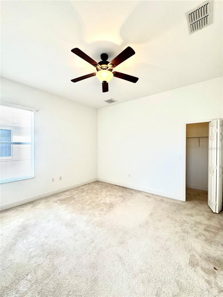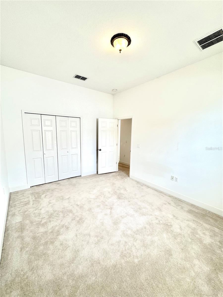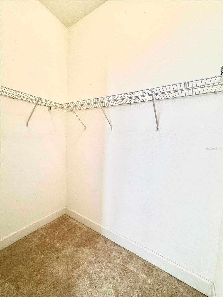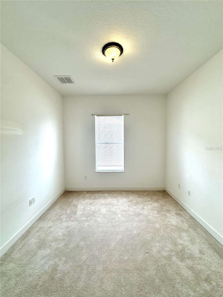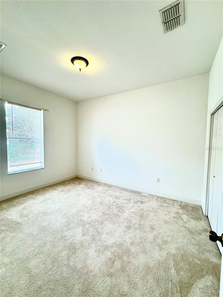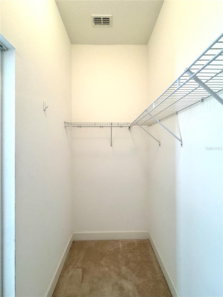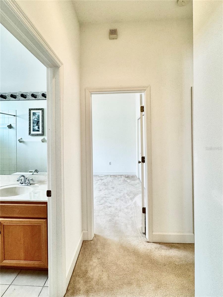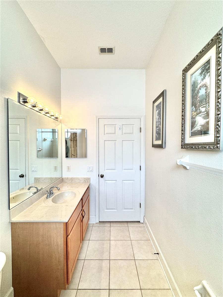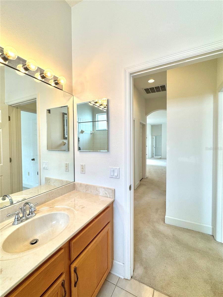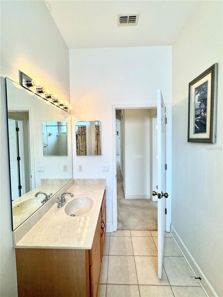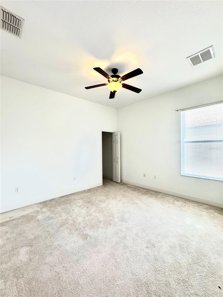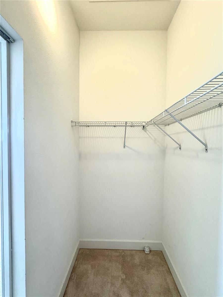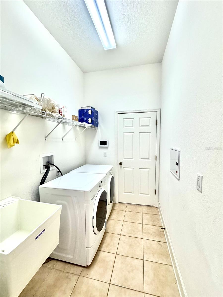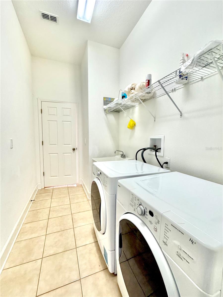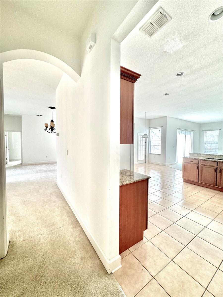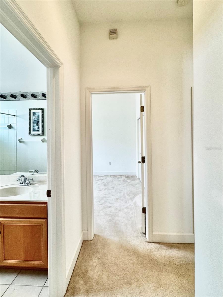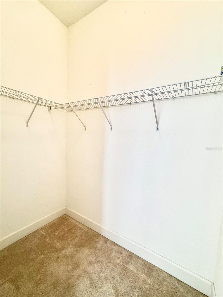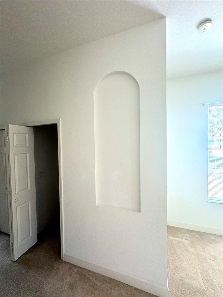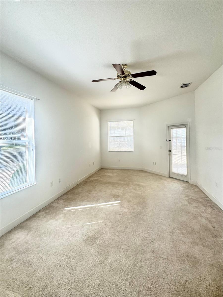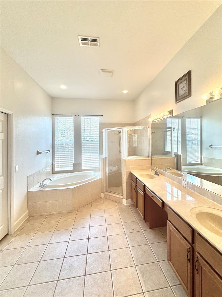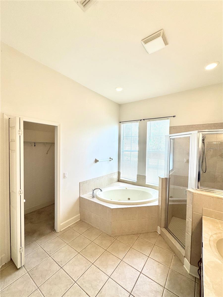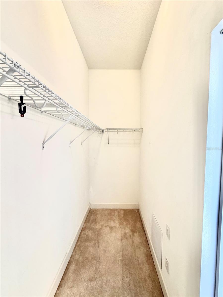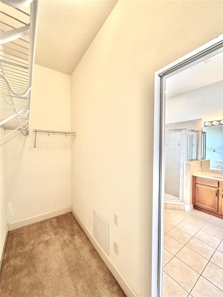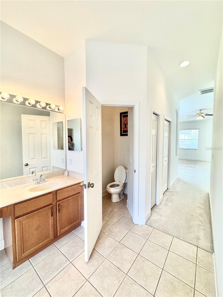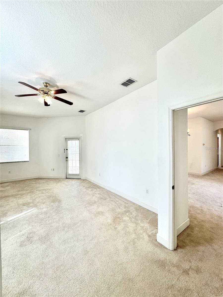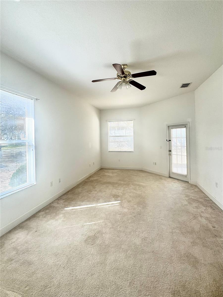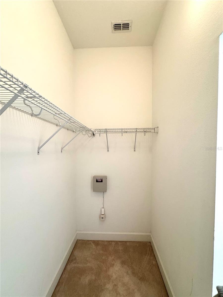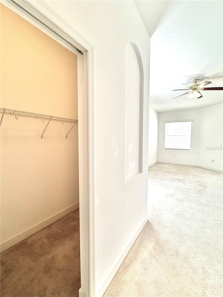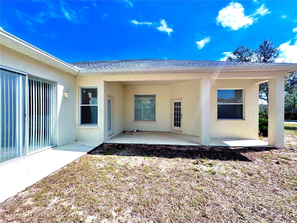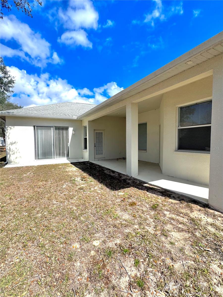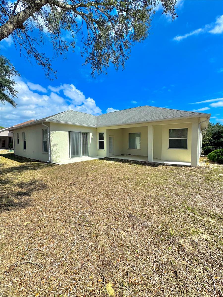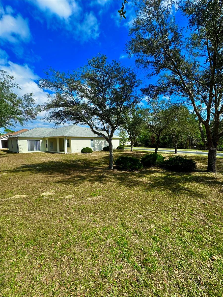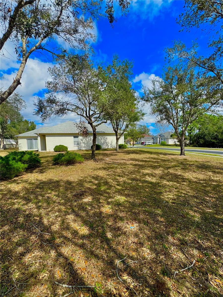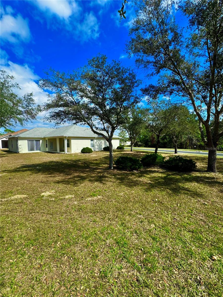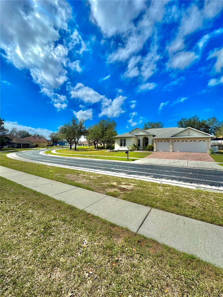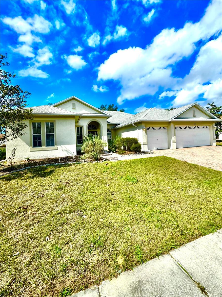Contact Jim Tacy
Schedule A Showing
5525 Thorngrove Way, SPRING HILL, FL 34609
Priced at Only: $465,000
For more Information Call
Mobile: 352.279.4408
Address: 5525 Thorngrove Way, SPRING HILL, FL 34609
Property Photos
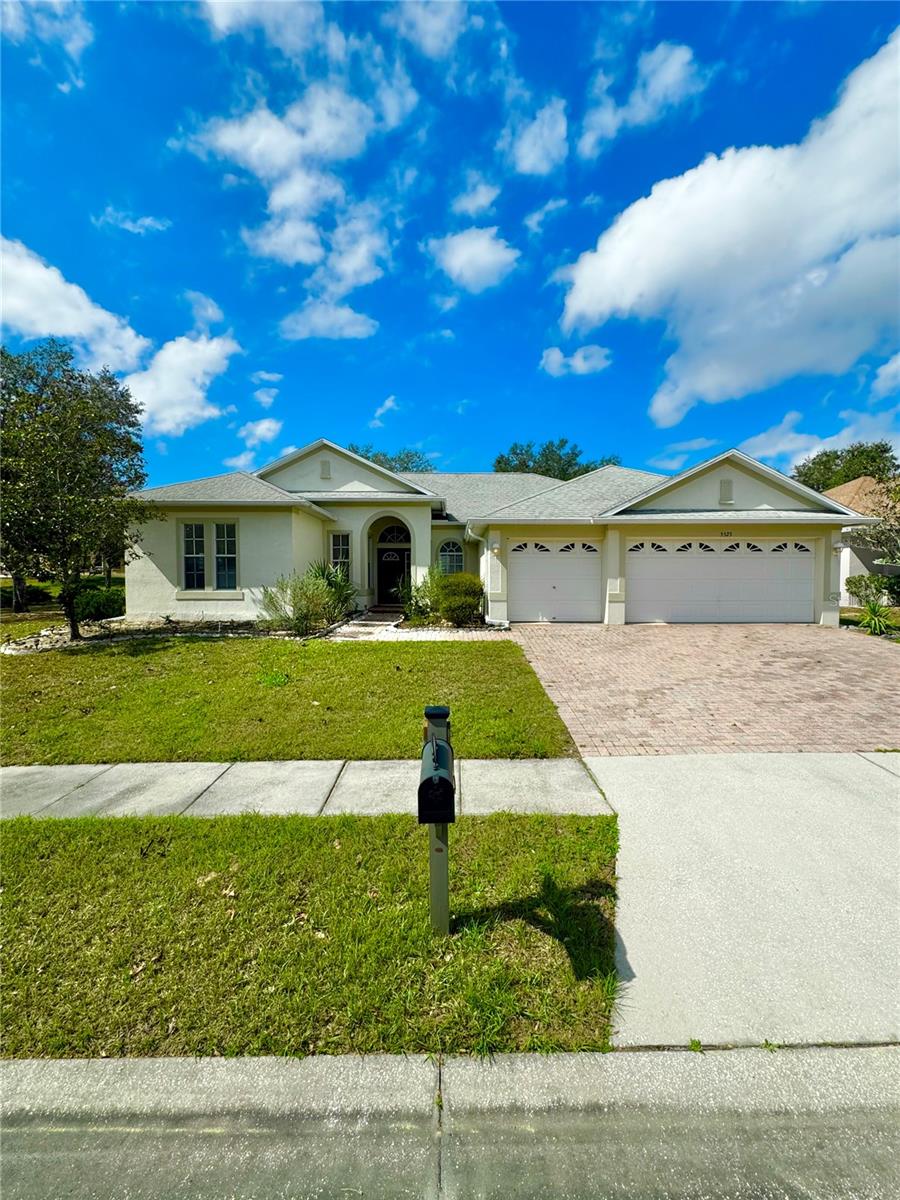
Property Location and Similar Properties
- MLS#: TB8367078 ( Residential )
- Street Address: 5525 Thorngrove Way
- Viewed: 30
- Price: $465,000
- Price sqft: $129
- Waterfront: No
- Year Built: 2006
- Bldg sqft: 3607
- Bedrooms: 4
- Total Baths: 3
- Full Baths: 3
- Garage / Parking Spaces: 3
- Days On Market: 21
- Additional Information
- Geolocation: 28.5044 / -82.502
- County: HERNANDO
- City: SPRING HILL
- Zipcode: 34609
- Subdivision: Sterling Hill Ph 1b
- Provided by: IMPACT REALTY TAMPA BAY
- Contact: Vanessa Gillis
- 813-321-1200

- DMCA Notice
-
DescriptionDiscover your dream home in the exclusive, gated Sterling Hills community of Brackenwood! This breathtaking 4 bedroom, 3 bath home with a 3 car garage offers 2,812 SqFt of beautifully designed living space, set on a generous 0.41 acre corner lot. Step inside to a FRESHLY PAINTED open, airy floor plan with soaring ceilings and plenty of natural light. The spacious great room flows seamlessly into the adjacent dining area and living room, which leads to a chefs kitchen with a walk in pantryperfect for gatherings and entertaining. Your luxurious primary suite is a true retreat, featuring dual sinks, a garden tub, a standing shower, and double walk in closets. The three additional bedrooms are generously sized, with a private 4th bedroom and en suite bathroom ideal for guests. A versatile flex space with double doors makes the perfect office or den. With plush carpeting throughout and ceramic tile in wet areas, this home offers both comfort and style. The oversized 3 car garage provides ample space for storage, a home gym, or a workshop. Step outside to your own private oasis with a shaded patio and expansive backyard, perfect for outdoor living. Additional perks include irrigation, gutters, a private mailbox, and pavers in the driveway. Sterling Hills is a vibrant community offering top notch amenities, including two clubhouses, a fitness center, two pools, tennis and basketball courts, a dog park, playgrounds, splash pad, and RV/boat storage. Just minutes from the Suncoast Parkway, Silverthorn Country Club, and Weeki Wachee Springs, this home offers the ideal combination of luxury, convenience, and community. Dont miss outschedule your tour today!
Features
Appliances
- Dishwasher
- Dryer
- Microwave
- Range
- Refrigerator
- Washer
Home Owners Association Fee
- 125.00
Association Name
- FRANKLIN & CO/Sue Karen
Association Phone
- 352-684-8884
Carport Spaces
- 0.00
Close Date
- 0000-00-00
Cooling
- Central Air
Country
- US
Covered Spaces
- 0.00
Exterior Features
- Sliding Doors
Flooring
- Carpet
- Tile
Garage Spaces
- 3.00
Heating
- Central
Insurance Expense
- 0.00
Interior Features
- Ceiling Fans(s)
- High Ceilings
- Walk-In Closet(s)
Legal Description
- STERLING HILL PHASE 1B BLK 24 LOT 7
Levels
- One
Living Area
- 2812.00
Area Major
- 34609 - Spring Hill/Brooksville
Net Operating Income
- 0.00
Occupant Type
- Vacant
Open Parking Spaces
- 0.00
Other Expense
- 0.00
Parcel Number
- R09-223-18-3602-0240-0070
Pets Allowed
- Number Limit
- Yes
Property Type
- Residential
Roof
- Shingle
Sewer
- Public Sewer
Tax Year
- 2024
Township
- 23S
Utilities
- Cable Available
- Electricity Available
- Phone Available
- Sewer Available
- Water Available
Views
- 30
Virtual Tour Url
- https://www.propertypanorama.com/instaview/stellar/TB8367078
Water Source
- Public
Year Built
- 2006
Zoning Code
- RES

- Jim Tacy, Broker
- Tropic Shores Realty
- Mobile: 352.279.4408
- Office: 352.556.4875
- tropicshoresrealty@gmail.com



