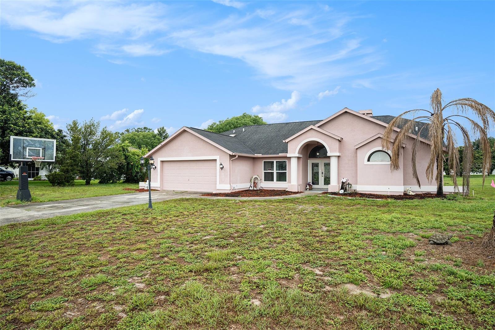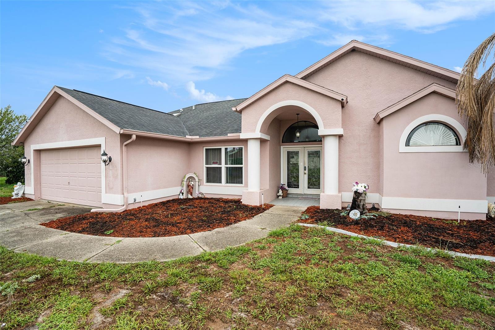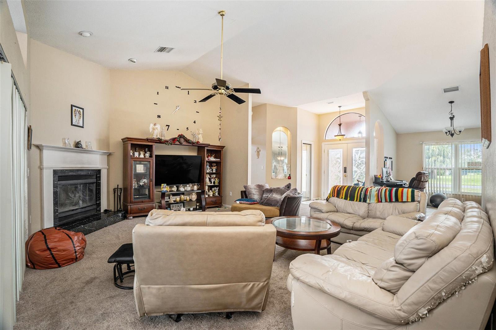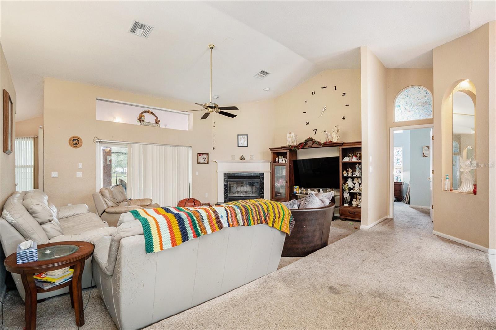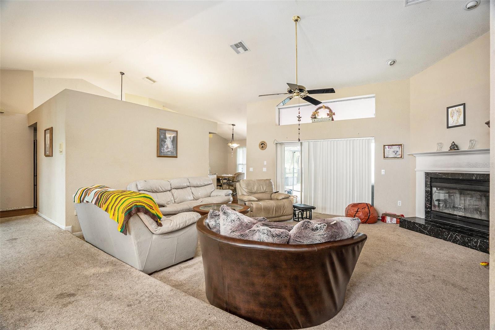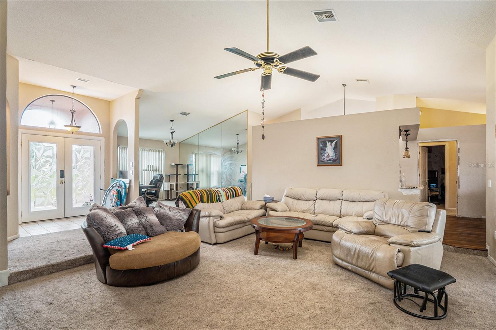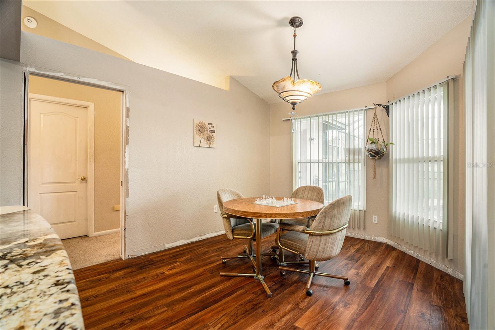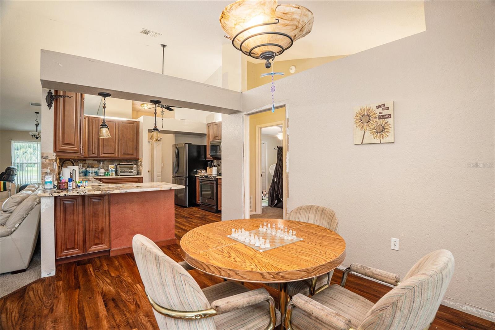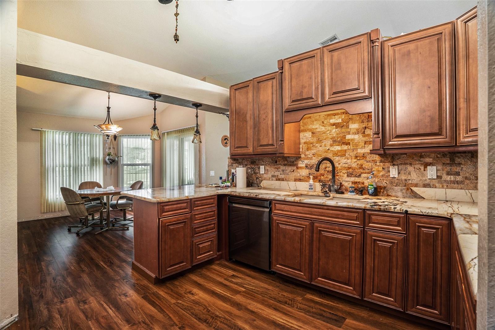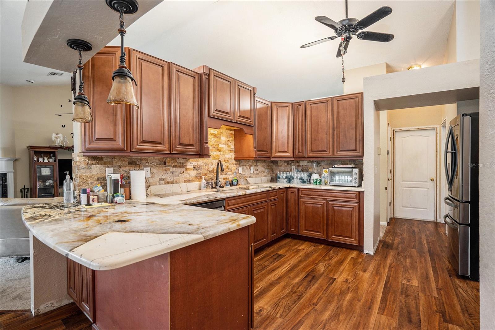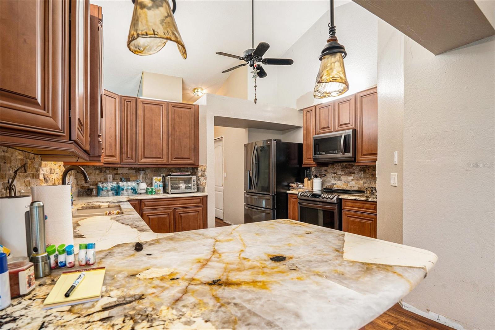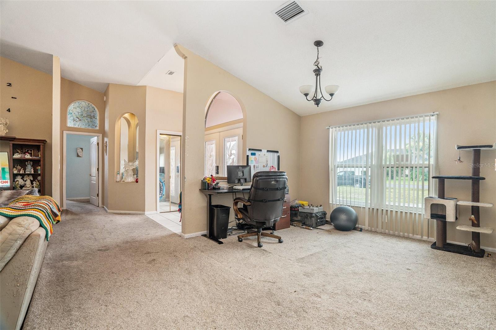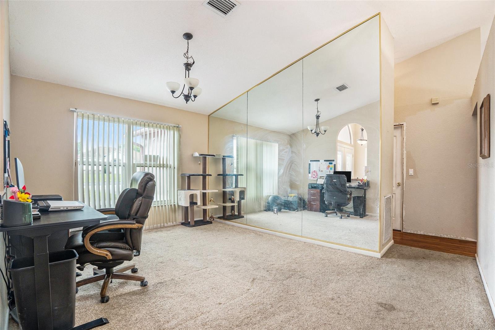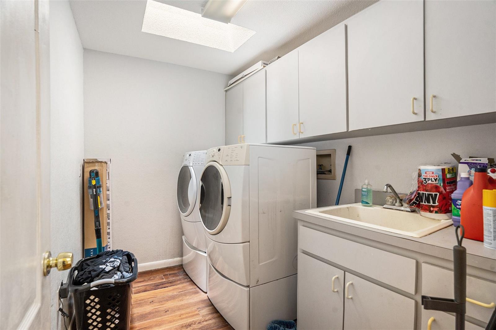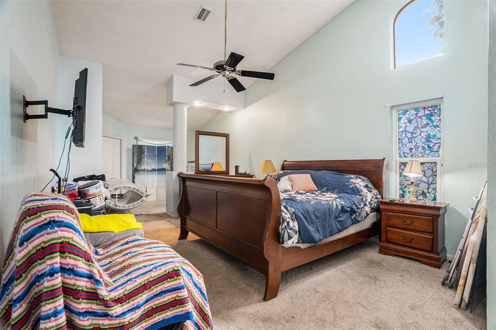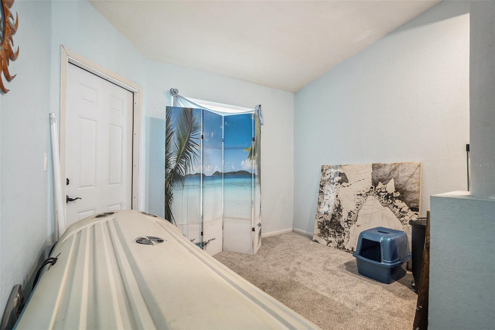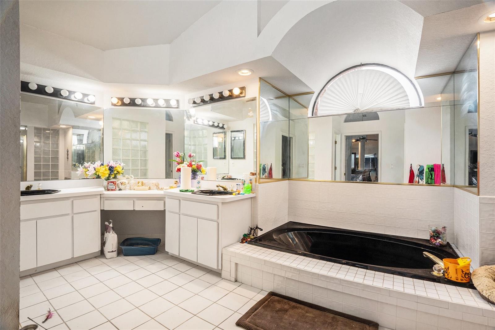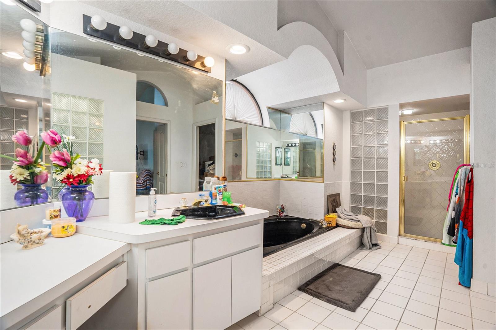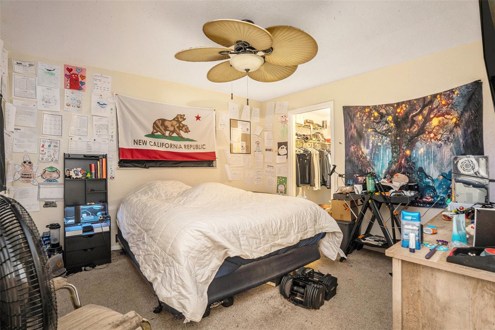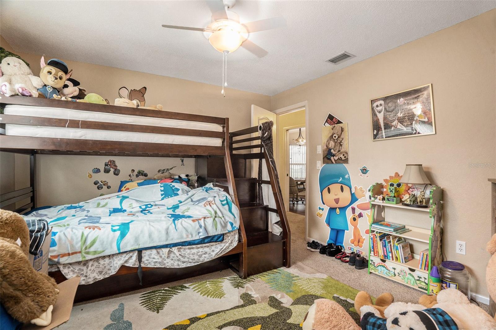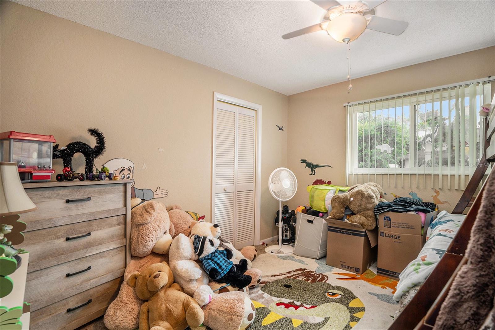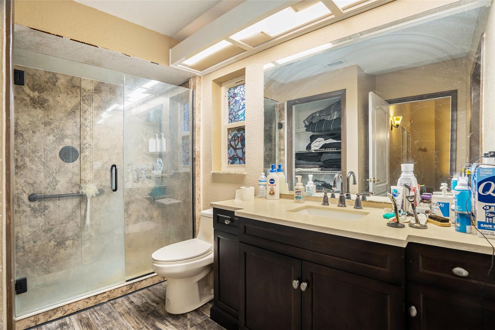Contact Jim Tacy
Schedule A Showing
12214 Buckingham Way, SPRING HILL, FL 34609
Priced at Only: $479,000
For more Information Call
Mobile: 352.279.4408
Address: 12214 Buckingham Way, SPRING HILL, FL 34609
Property Photos
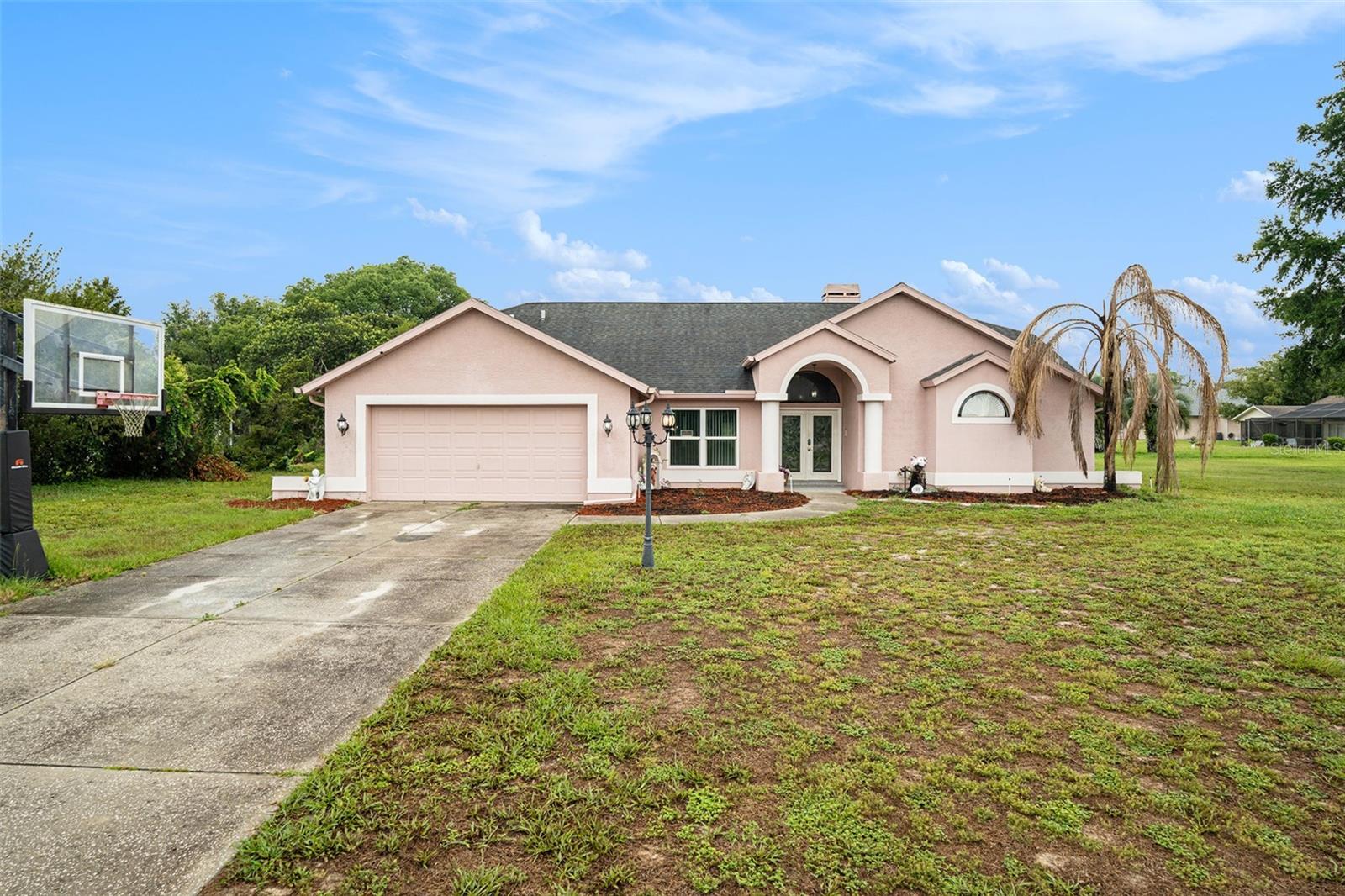
Property Location and Similar Properties
- MLS#: TB8392200 ( Residential )
- Street Address: 12214 Buckingham Way
- Viewed: 15
- Price: $479,000
- Price sqft: $211
- Waterfront: No
- Year Built: 1992
- Bldg sqft: 2272
- Bedrooms: 3
- Total Baths: 2
- Full Baths: 2
- Garage / Parking Spaces: 2
- Days On Market: 3
- Additional Information
- Geolocation: 28.4458 / -82.523
- County: HERNANDO
- City: SPRING HILL
- Zipcode: 34609
- Subdivision: Barony Woods Phase 2
- Elementary School: Suncoast Elementary
- Middle School: Powell Middle
- High School: Frank W Springstead
- Provided by: MARK SPAIN REAL ESTATE
- Contact: Kevin McArdle
- 855-299-7653

- DMCA Notice
-
DescriptionWelcome to Barony Woods in Spring Hill. This is a sprawling 3 bedroom 2 bath Ranch home. The kitchen has been recently remodeled with new cabinet & breathtaking granite countertops. The birdcaged pool & patio were both completely redone and look amazing! Other upper graded features include the main bath with new shower stall. HVAC, Hot water heater & electric. The master bedroom suite besides being over sized has it's own sitting area with pool access and bath equipped with tub and separate shower. All this on a 1/2 acre lot in a very quiet neighborhood.
Features
Appliances
- Dishwasher
- Microwave
- Range
- Range Hood
- Refrigerator
Home Owners Association Fee
- 0.00
Carport Spaces
- 0.00
Close Date
- 0000-00-00
Cooling
- Central Air
Country
- US
Covered Spaces
- 0.00
Exterior Features
- Private Mailbox
- Sliding Doors
Flooring
- Carpet
- Tile
Garage Spaces
- 2.00
Heating
- Central
- Electric
High School
- Frank W Springstead
Insurance Expense
- 0.00
Interior Features
- Cathedral Ceiling(s)
- Ceiling Fans(s)
- Eat-in Kitchen
- High Ceilings
- Open Floorplan
- Primary Bedroom Main Floor
- Solid Surface Counters
- Solid Wood Cabinets
- Stone Counters
- Thermostat
- Vaulted Ceiling(s)
- Walk-In Closet(s)
- Window Treatments
Legal Description
- BARONY WOODS PHASE 2 LOT 72
Levels
- One
Living Area
- 2272.00
Middle School
- Powell Middle
Area Major
- 34609 - Spring Hill/Brooksville
Net Operating Income
- 0.00
Occupant Type
- Owner
Open Parking Spaces
- 0.00
Other Expense
- 0.00
Parcel Number
- R32-223-18-1402-0000-0720
Parking Features
- Driveway
Pets Allowed
- Yes
Pool Features
- Gunite
- Heated
- In Ground
- Screen Enclosure
- Tile
Property Type
- Residential
Roof
- Shingle
School Elementary
- Suncoast Elementary
Sewer
- Other
Style
- Contemporary
Tax Year
- 2024
Township
- 23
Utilities
- Cable Connected
- Electricity Connected
Views
- 15
Water Source
- Public
Year Built
- 1992
Zoning Code
- RESIDENTIA

- Jim Tacy, Broker
- Tropic Shores Realty
- Mobile: 352.279.4408
- Office: 352.556.4875
- tropicshoresrealty@gmail.com



