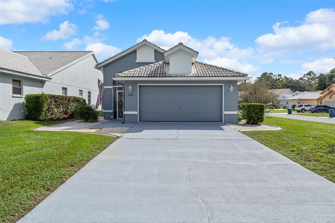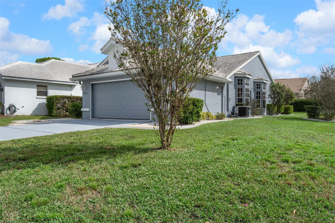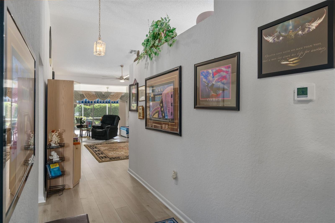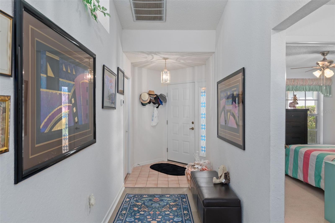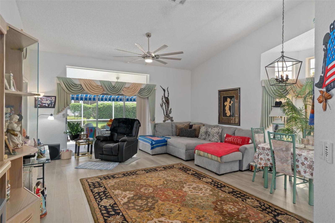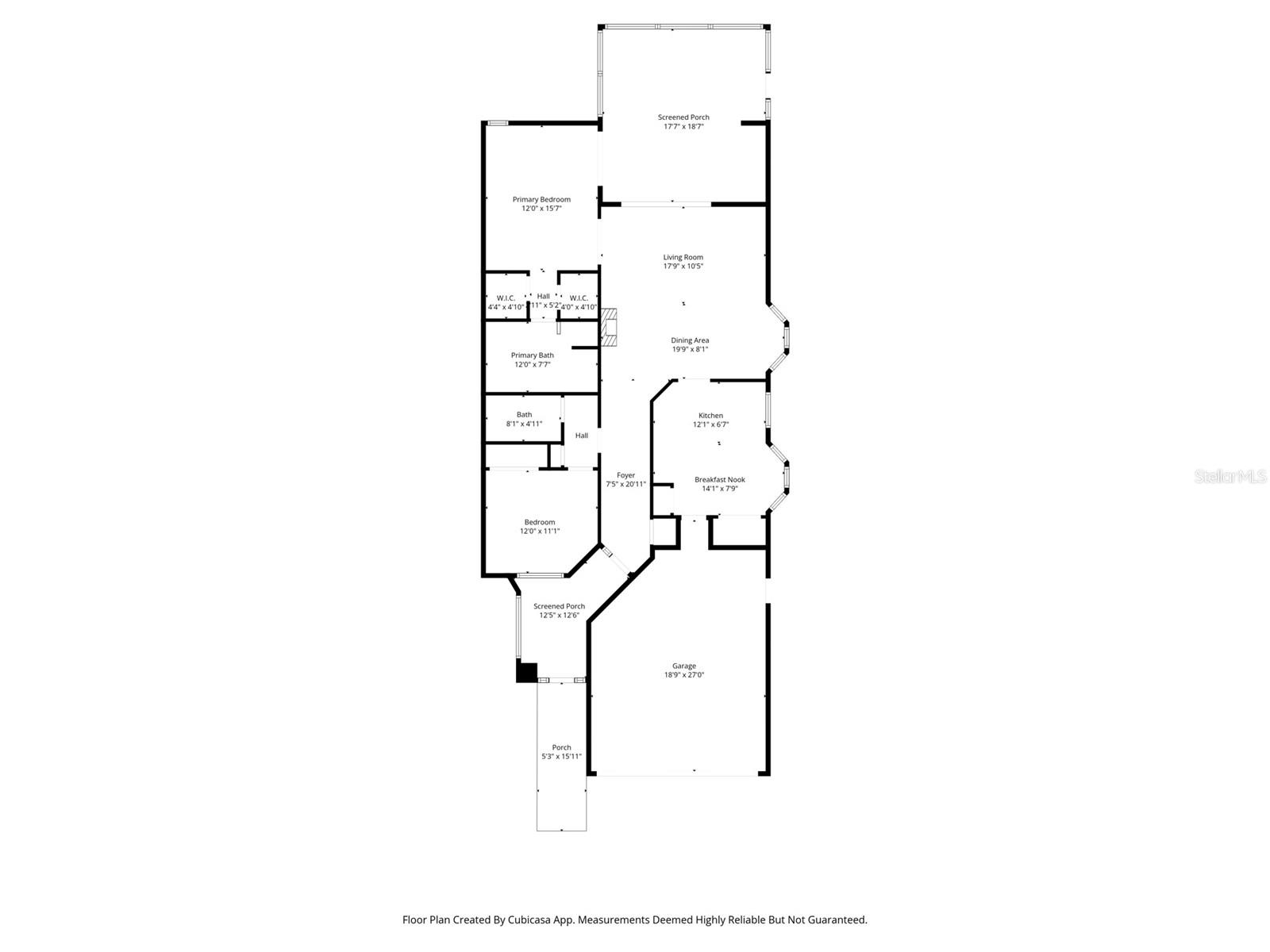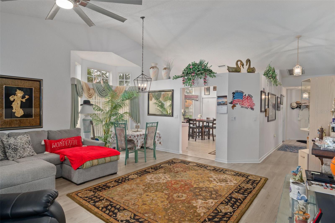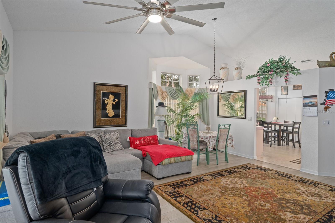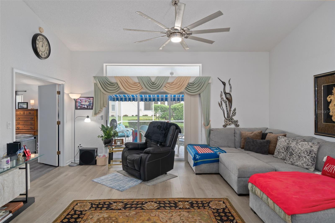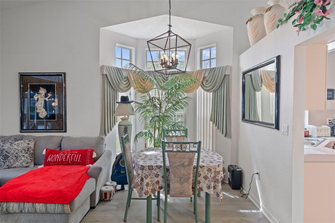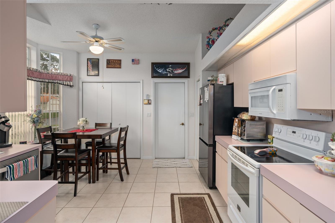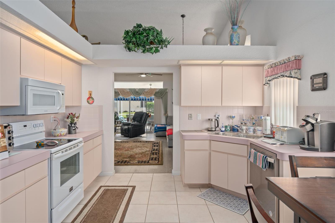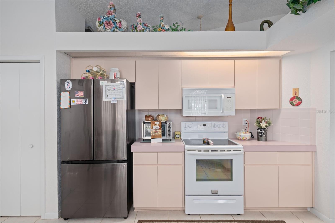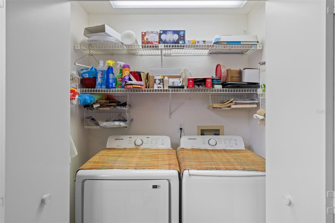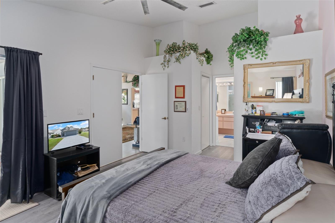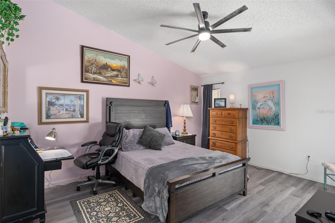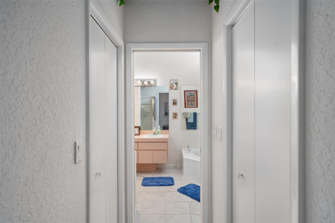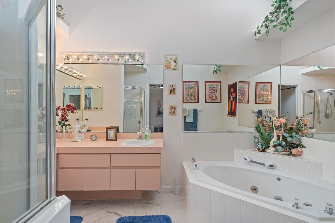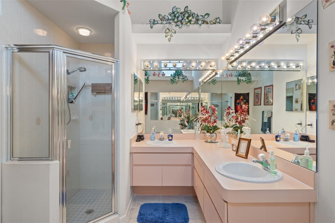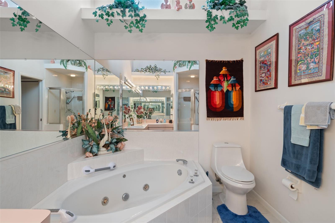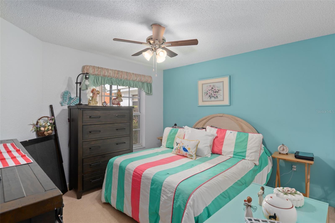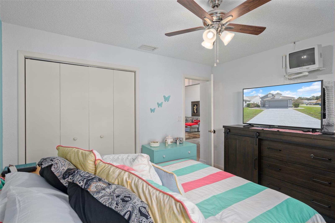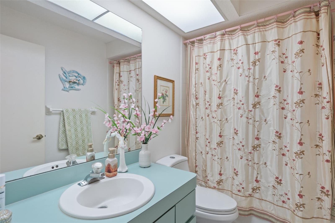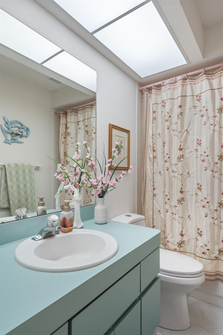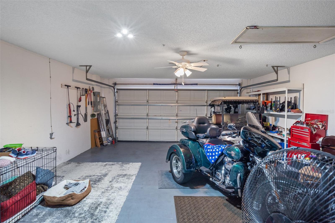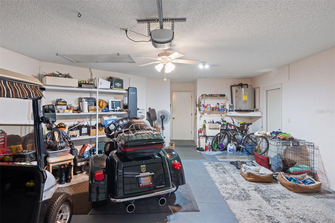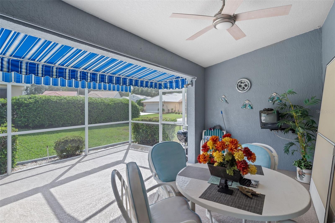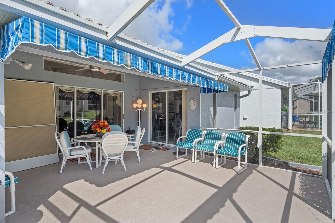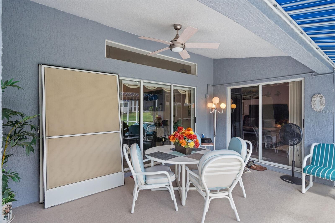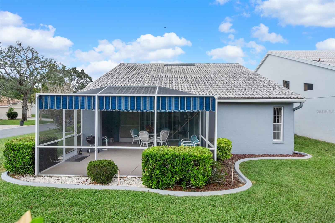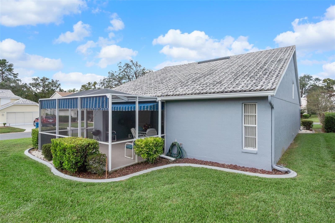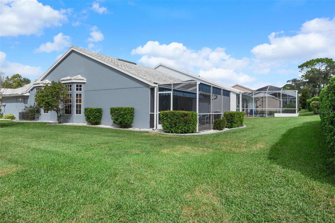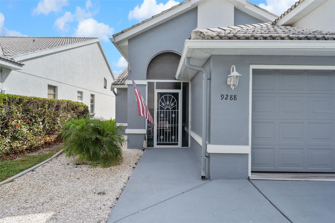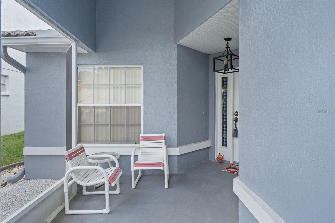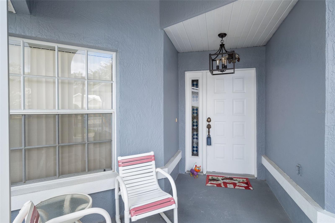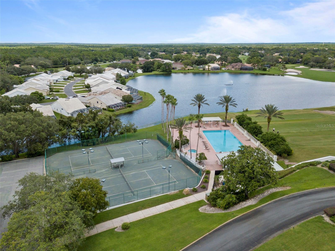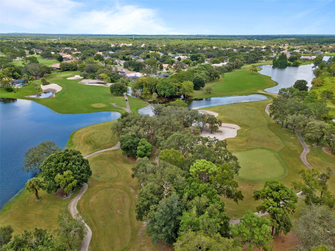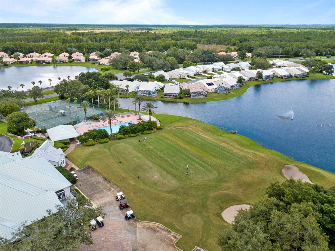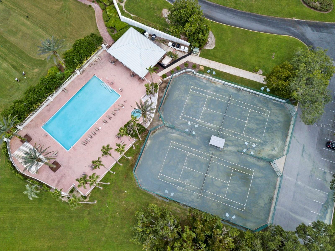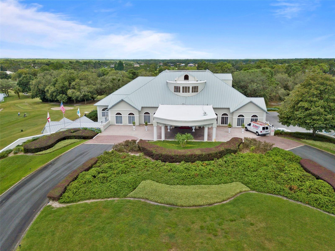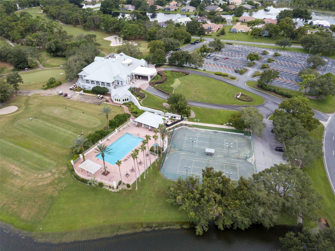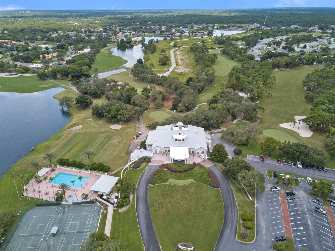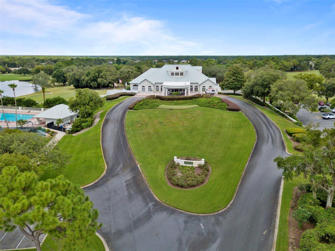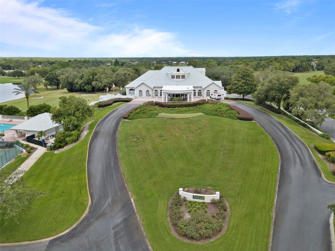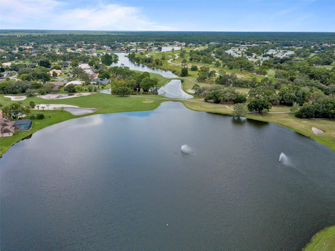Contact Jim Tacy
Schedule A Showing
9288 New Orleans Drive, WEEKI WACHEE, FL 34613
Priced at Only: $250,000
For more Information Call
Mobile: 352.279.4408
Address: 9288 New Orleans Drive, WEEKI WACHEE, FL 34613
Property Photos
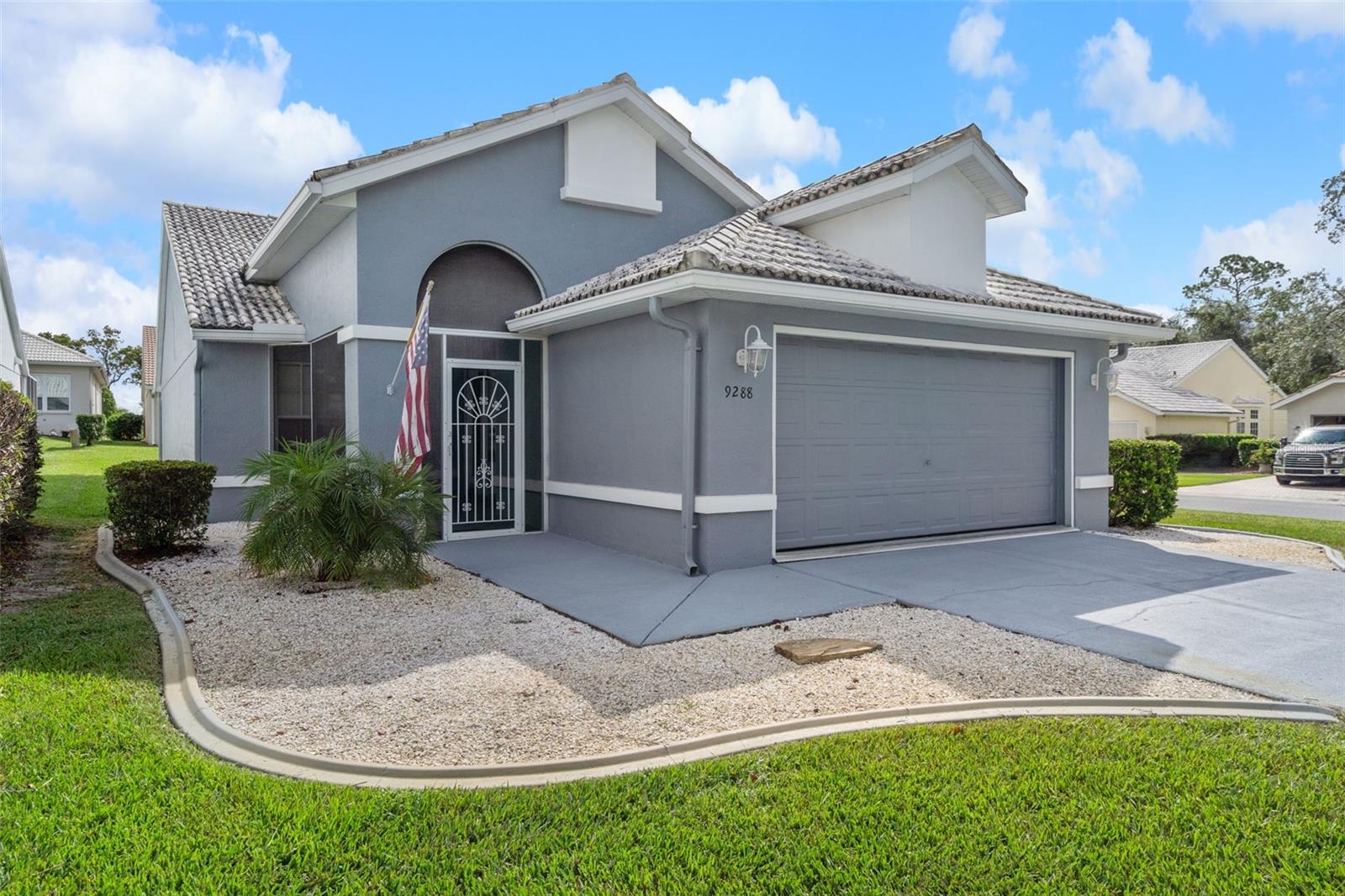
Property Location and Similar Properties
- MLS#: TB8435047 ( Residential )
- Street Address: 9288 New Orleans Drive
- Viewed: 134
- Price: $250,000
- Price sqft: $118
- Waterfront: No
- Year Built: 1992
- Bldg sqft: 2114
- Bedrooms: 2
- Total Baths: 2
- Full Baths: 2
- Garage / Parking Spaces: 2
- Days On Market: 78
- Additional Information
- Geolocation: 28.5632 / -82.5632
- County: HERNANDO
- City: WEEKI WACHEE
- Zipcode: 34613
- Subdivision: Glen Hills Village
- Provided by: EXP REALTY LLC
- Contact: Karla Folstad
- 888-883-8509

- DMCA Notice
-
DescriptionWelcome to the serene GlenLakes golf lifestyle! This move in ready 2 bedroom, 2 bath villa is maintenance free and turnkey. It features a light and bright open floor plan with vaulted ceilings and updated flooring throughout. The split plan affords privacy for guests, with their own bedroom and bathroom. As you arrive, youll be greeted by fresh landscaping, complete with curbing to keep it looking great. The covered front patio is screened, providing the perfect spot for your morning coffee. Upon entering the home, youll find the guest bedroom and bathroom up front, as well as a spacious coat closet. The hallway leads you into the heart of the homea spacious open family room with an adjoining dining area. From here, you can head into the large kitchen with plenty of cabinets and the laundry area, as well as access to the garage. At the back of the home, youll find the primary bedroom suite, complete with double walk in closets and a luxurious bathroom featuring a walk in shower and jetted tub. Both the primary bedroom and living room have sliding doors that open to the large screened lanai. The villa is just a street away from the private community pool. With this home, all you need is your suitcase to start living and experiencing the Florida lifestyle! Located in the gated, prestigious GlenLakes community, residents enjoy a host of optional amenities including a clubhouse with restaurant and bar, 18 hole championship golf course, pro shop, Jr. Olympic size pool, tennis, pickleball and bocce courts, fitness center, and countless social clubs. Social and golf memberships are available but not mandatory for this home. The GlenLakes community is situated along Floridas Nature Coast, offering convenient access to beaches, shopping, dining, medical facilities, and the Suncoast Parkway. HOA dues include 24/7 manned security, cable TV and internet (via Spectrum), lawn maintenance, and irrigation. Enjoy low maintenance living in Hernando Countys premier golf course community!
Features
Appliances
- Dishwasher
- Disposal
- Dryer
- Electric Water Heater
- Microwave
- Range
- Refrigerator
- Washer
Association Amenities
- Cable TV
- Clubhouse
- Fitness Center
- Gated
- Golf Course
- Optional Additional Fees
- Pool
- Racquetball
- Recreation Facilities
- Security
- Shuffleboard Court
- Spa/Hot Tub
- Tennis Court(s)
- Vehicle Restrictions
- Wheelchair Access
Home Owners Association Fee
- 1069.37
Home Owners Association Fee Includes
- Guard - 24 Hour
- Cable TV
- Common Area Taxes
- Pool
- Escrow Reserves Fund
- Internet
- Maintenance Grounds
- Management
- Pest Control
- Recreational Facilities
- Security
Association Name
- Erin Gilmore
Association Phone
- 352-596-6351
Carport Spaces
- 0.00
Close Date
- 0000-00-00
Cooling
- Central Air
Country
- US
Covered Spaces
- 0.00
Exterior Features
- Lighting
- Rain Gutters
- Sliding Doors
Flooring
- Carpet
- Ceramic Tile
- Luxury Vinyl
Furnished
- Turnkey
Garage Spaces
- 2.00
Heating
- Electric
- Heat Pump
Insurance Expense
- 0.00
Interior Features
- Cathedral Ceiling(s)
- Ceiling Fans(s)
- Eat-in Kitchen
- High Ceilings
- Split Bedroom
- Thermostat
- Walk-In Closet(s)
- Window Treatments
Legal Description
- GLEN HILLS VILLAGE LOT 87
Levels
- One
Living Area
- 1378.00
Lot Features
- Corner Lot
- Landscaped
- Paved
Area Major
- 34613 - Brooksville/Spring Hill/Weeki Wachee
Net Operating Income
- 0.00
Occupant Type
- Owner
Open Parking Spaces
- 0.00
Other Expense
- 0.00
Parcel Number
- R13-222-17-1833-0000-0870
Pets Allowed
- Yes
Possession
- Close Of Escrow
Property Type
- Residential
Roof
- Tile
Sewer
- Public Sewer
Tax Year
- 2024
Township
- 22
Utilities
- Electricity Connected
- Phone Available
- Sewer Connected
- Water Connected
Views
- 134
Virtual Tour Url
- https://www.propertypanorama.com/instaview/stellar/TB8435047
Water Source
- Public
Year Built
- 1992
Zoning Code
- SF

- Jim Tacy, Broker
- Tropic Shores Realty
- Mobile: 352.279.4408
- Office: 352.556.4875
- tropicshoresrealty@gmail.com



