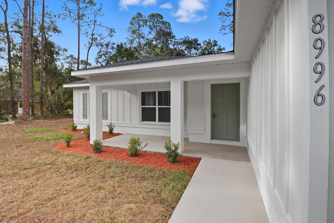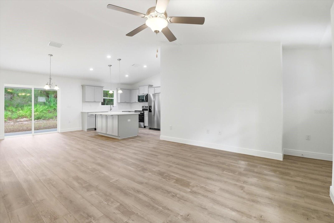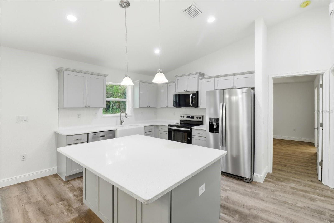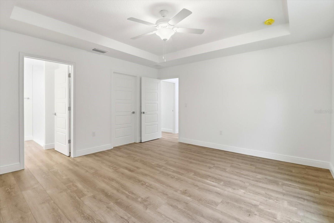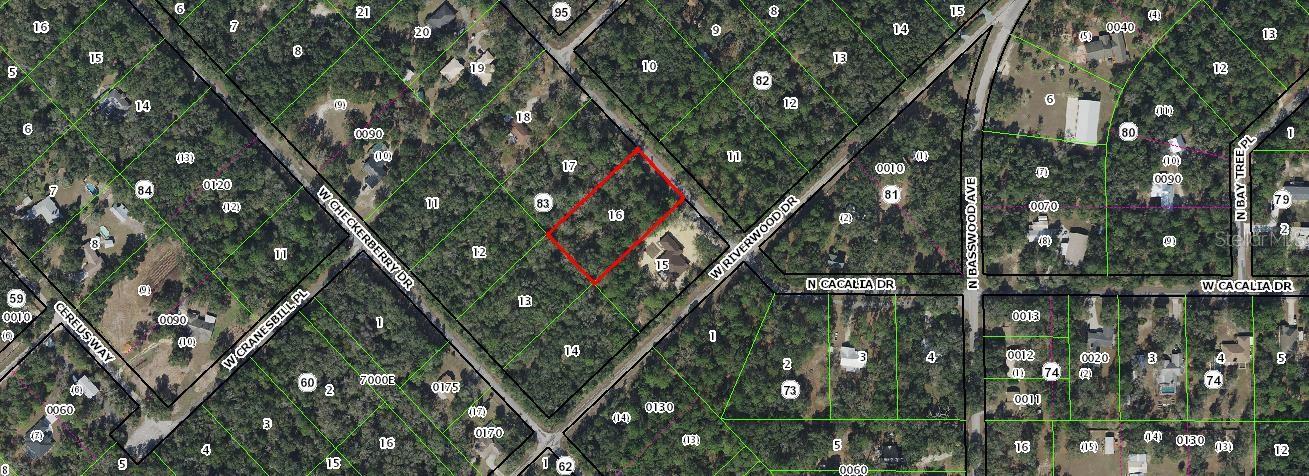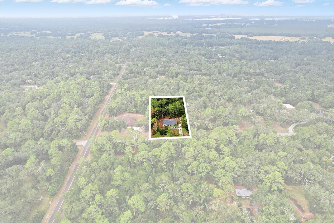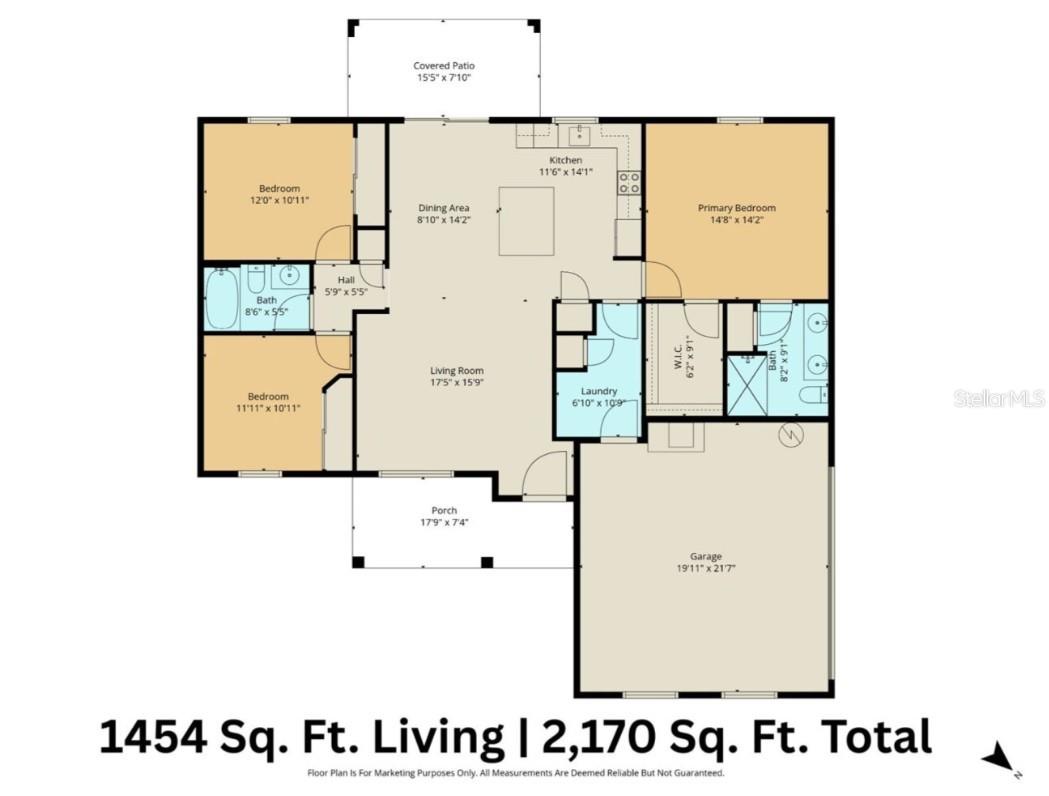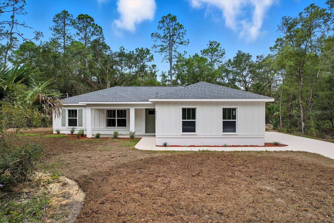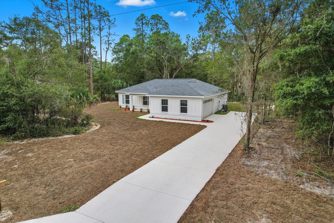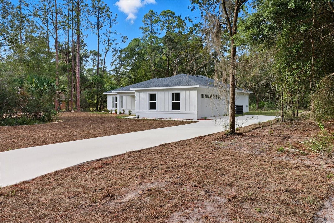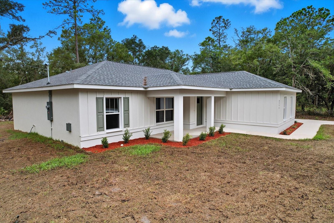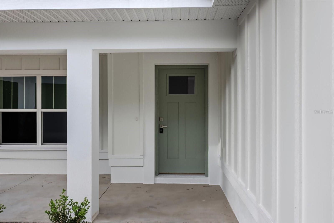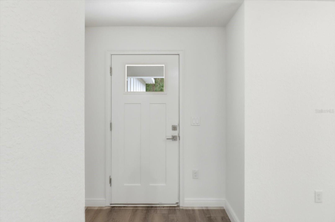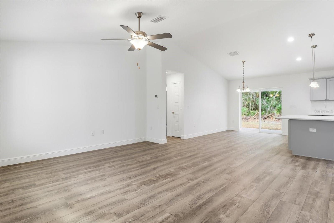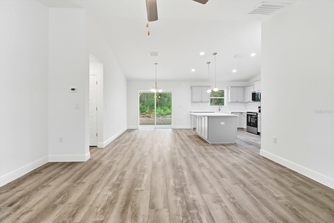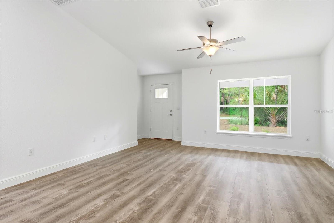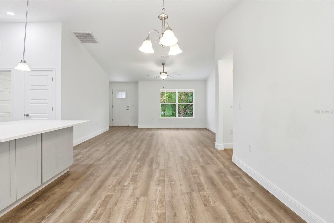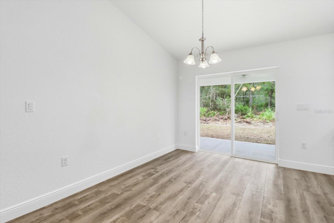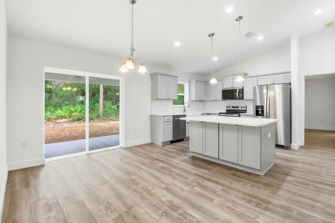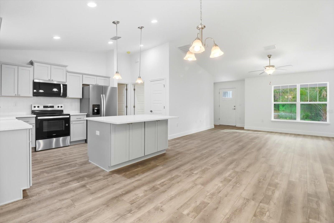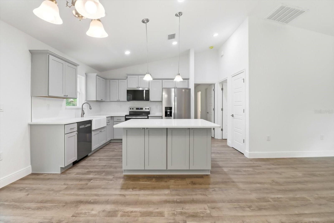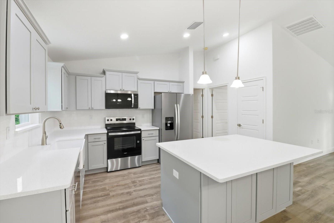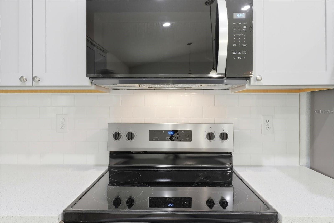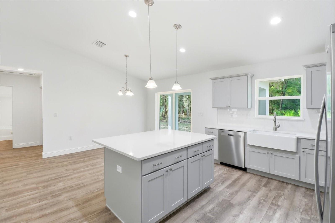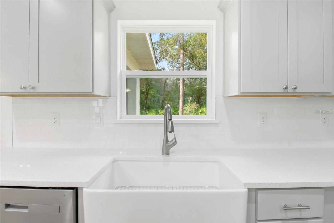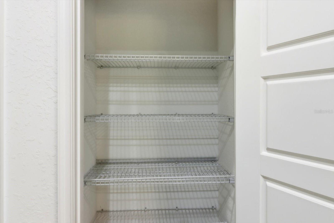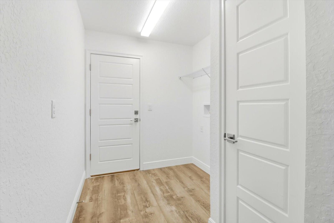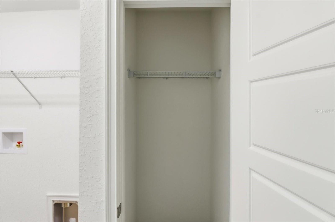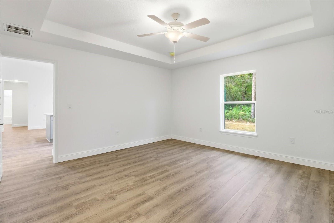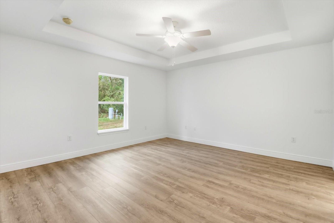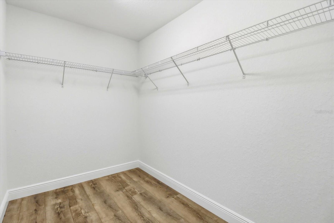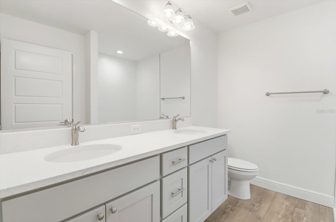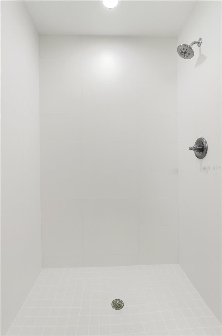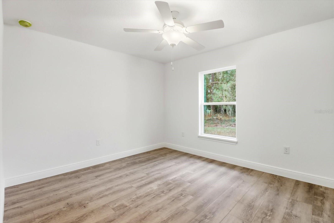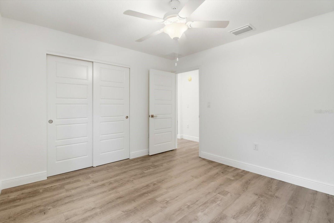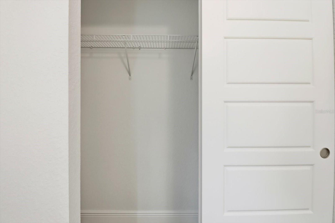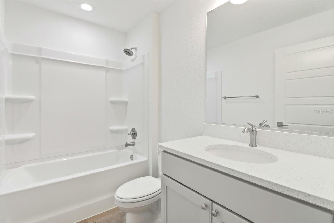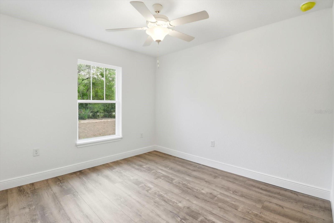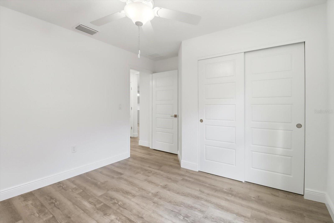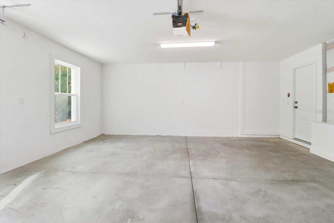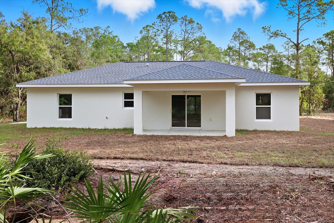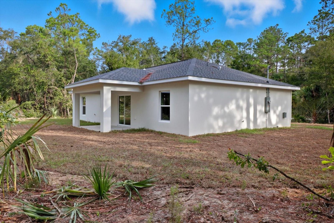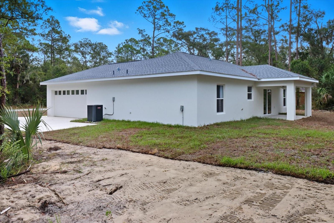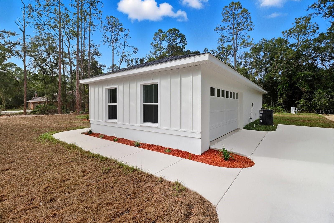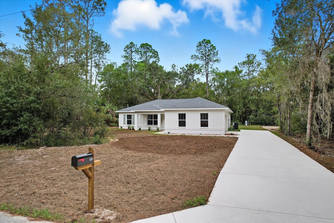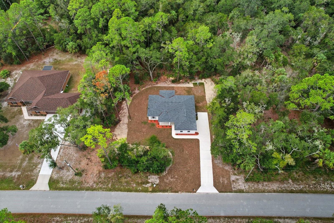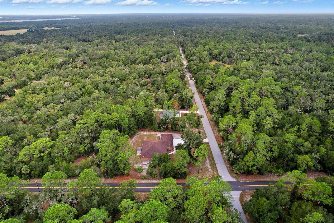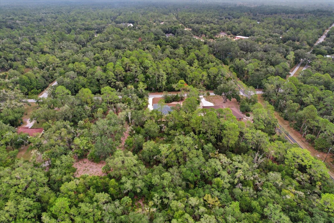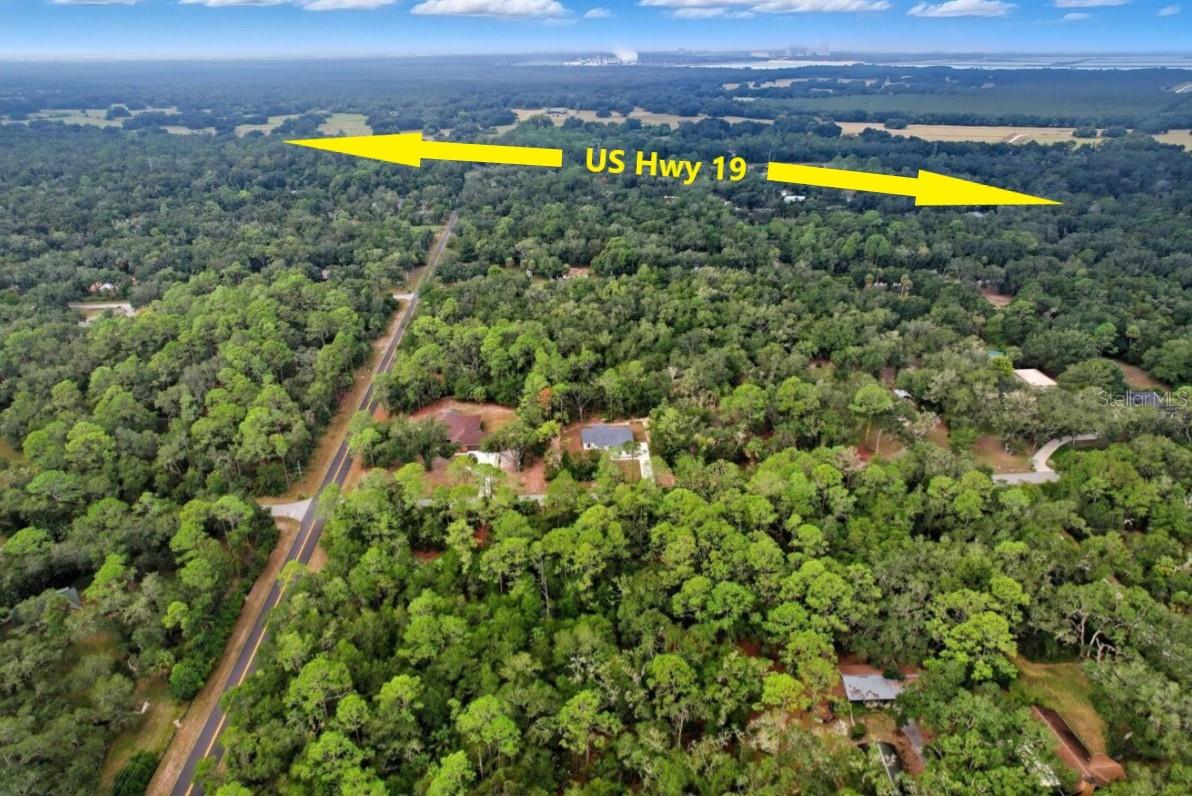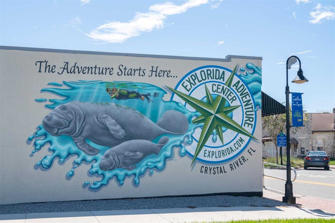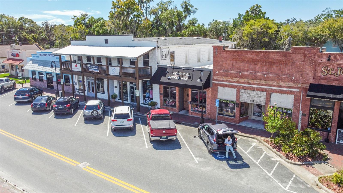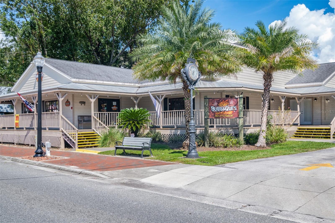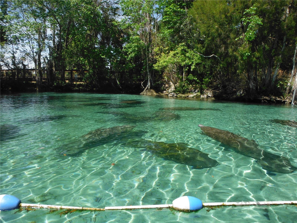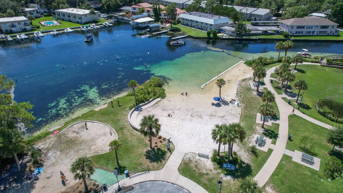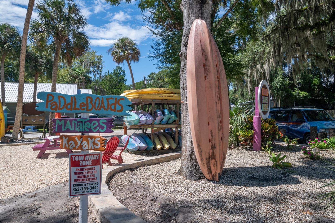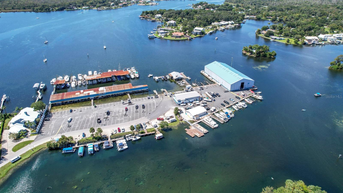Contact Jim Tacy
Schedule A Showing
8996 Cacalia Drive, CRYSTAL RIVER, FL 34428
Priced at Only: $399,900
For more Information Call
Mobile: 352.279.4408
Address: 8996 Cacalia Drive, CRYSTAL RIVER, FL 34428
Property Photos
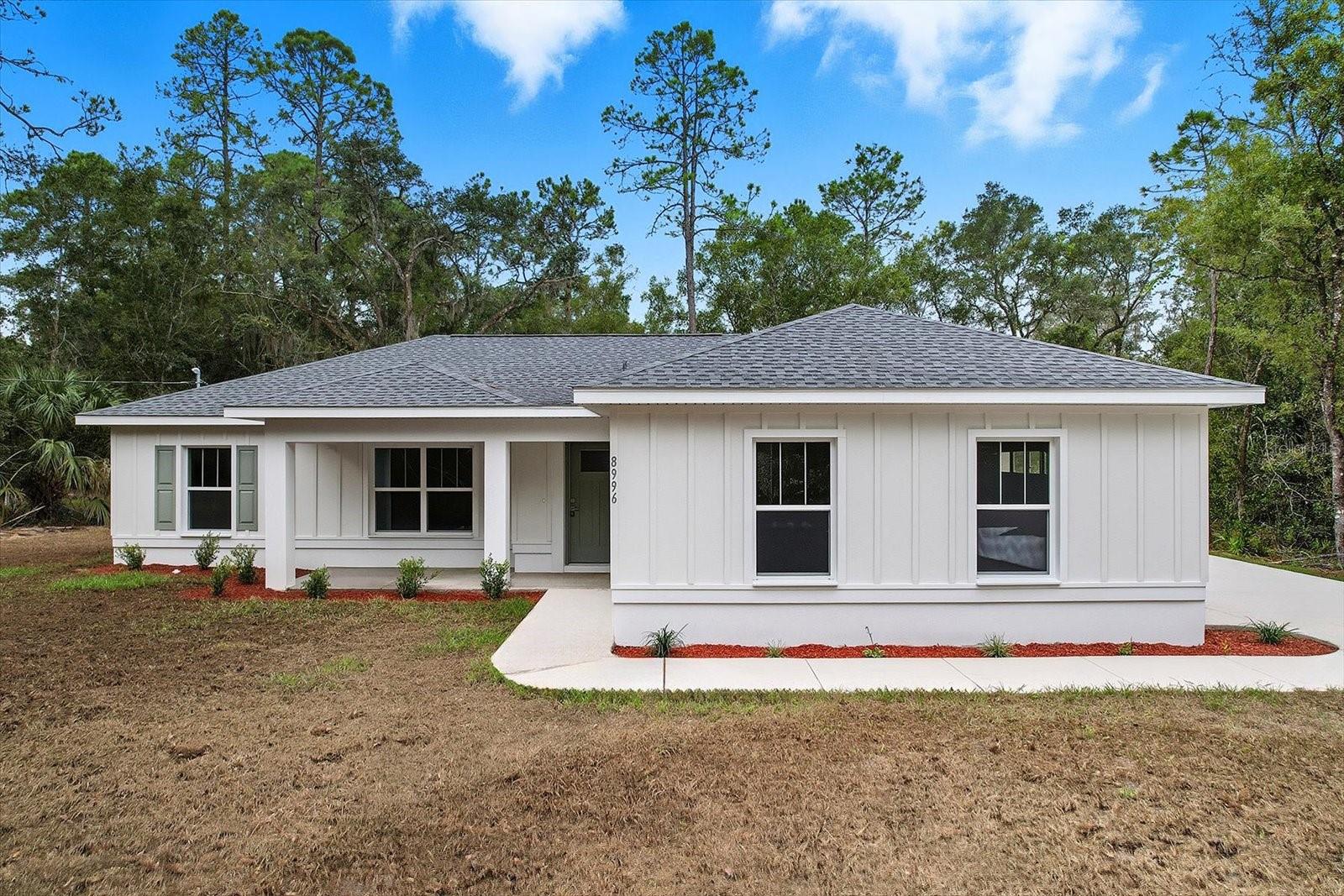
Property Location and Similar Properties
- MLS#: TB8438864 ( Residential )
- Street Address: 8996 Cacalia Drive
- Viewed: 2
- Price: $399,900
- Price sqft: $188
- Waterfront: No
- Year Built: 2025
- Bldg sqft: 2123
- Bedrooms: 3
- Total Baths: 2
- Full Baths: 2
- Garage / Parking Spaces: 2
- Days On Market: 9
- Acreage: 1.16 acres
- Additional Information
- Geolocation: 28.9917 / -82.6402
- County: CITRUS
- City: CRYSTAL RIVER
- Zipcode: 34428
- Subdivision: Crystal Manor
- Elementary School: Crystal River Primary
- Middle School: Crystal River
- High School: Crystal River
- Provided by: ERA AMERICAN SUNCOAST REALTY
- Contact: Lynn Harris
- 352-726-5855

- DMCA Notice
-
DescriptionShhhits a secret! Hurry before the cats out of the bag! Bursting on the scene is this newly built a. L. Milton hemlock ii home with 3 bedrooms, 2 baths and 1,454 sqft of living space; all sitting pretty on 1. 16 acres in crystal manor. This white modern farmhouse, with its striking visual impact and oh, so vogue contemporary touches, really is an eye catcher in this peaceful, rural neighborhood. Board and batton accents the front of the home and the craftsman style front door sets the vibe on whats inside. A combination living/dining room provides the perfect space for get togethers with the high vaulted ceiling and luxury vinyl planking throughout. The large, open area keeps everyone connected to the food, conversation and good times, while the slider allows the entertainment to easily move to the outdoors to the covered patio. The kitchen boasts everything white even the kitchen sink. The white shaker cabinets with crown molding trim, white quartz countertops, white subway tile backsplash, white farmhouse sink, s/s appliances, center island with breakfast bar & pantry closet all nicely bring together the best of old and new design styles. The white 5 panel interior doors and white, wide baseboard trim add a nice touch. The master bedroom features a tray ceiling, a large 6x9 walk in closet and an ensuite with dual sinks, tiled shower and linen closet. Oh, did i mention its all white. The generic tone of the home with its clean lines, the open floor plans simplicity and the neutral, chic white color palette are all a breath of fresh air and ready for you to sensationalize and make it your own. The 30yr architectural dimensional roofing shingles and the low e double pane windows are a plus! All is dotted and ts crossed, meticulous & thorough! Finally!... A builder that cares as much as you do! No hoa, no deed restrictions and no flood zone, so your possibilities are endless! Home buyers warranty included! Downtown crystal river is less than 10 minutes away for shopping, restaurants and the many waterfront activities that crystal river is known for. Three sisters springs & hunter springs park are about 8 miles away for boating, fishing, beautiful nature walks and the only place to swim with the manatees!
Features
Appliances
- Dishwasher
- Disposal
- Electric Water Heater
- Microwave
- Range Hood
- Refrigerator
Home Owners Association Fee
- 0.00
Builder Model
- Hemlock II
Builder Name
- AL Milton
Carport Spaces
- 0.00
Close Date
- 0000-00-00
Cooling
- Central Air
Country
- US
Covered Spaces
- 0.00
Exterior Features
- Sliding Doors
Flooring
- Ceramic Tile
- Luxury Vinyl
Garage Spaces
- 2.00
Heating
- Electric
- Heat Pump
High School
- Crystal River High School
Insurance Expense
- 0.00
Interior Features
- Ceiling Fans(s)
- Living Room/Dining Room Combo
- Open Floorplan
- Primary Bedroom Main Floor
- Split Bedroom
- Stone Counters
- Tray Ceiling(s)
- Vaulted Ceiling(s)
- Walk-In Closet(s)
Legal Description
- CRYSTAL MANOR UNIT 2 PB 8 PG 112 LOT 16 BLK 83
Levels
- One
Living Area
- 1454.00
Lot Features
- Paved
Middle School
- Crystal River Middle School
Area Major
- 34428 - Crystal River
Net Operating Income
- 0.00
New Construction Yes / No
- Yes
Occupant Type
- Vacant
Open Parking Spaces
- 0.00
Other Expense
- 0.00
Parcel Number
- 17E-17S-20-0220-00830-0160
Parking Features
- Driveway
- Garage Door Opener
- Garage Faces Side
Pets Allowed
- Yes
Property Condition
- Completed
Property Type
- Residential
Roof
- Shingle
School Elementary
- Crystal River Primary School
Sewer
- Septic Tank
Tax Year
- 2024
Township
- 17S
Utilities
- BB/HS Internet Available
- Cable Available
- Electricity Connected
Virtual Tour Url
- https://my.matterport.com/show/?m=g4yhfLtPEfG
Water Source
- Well
Year Built
- 2025
Zoning Code
- CLR

- Jim Tacy, Broker
- Tropic Shores Realty
- Mobile: 352.279.4408
- Office: 352.556.4875
- tropicshoresrealty@gmail.com



