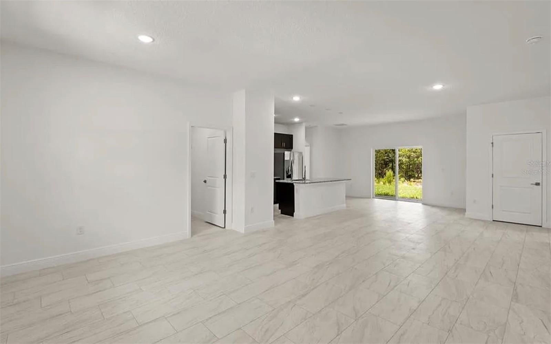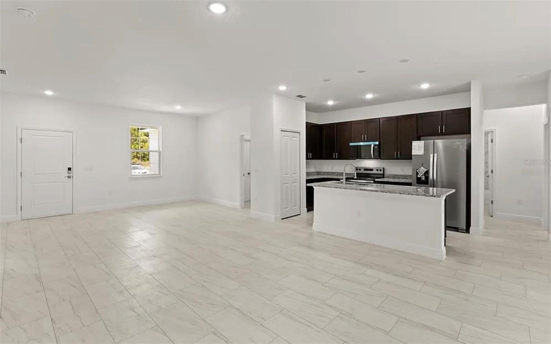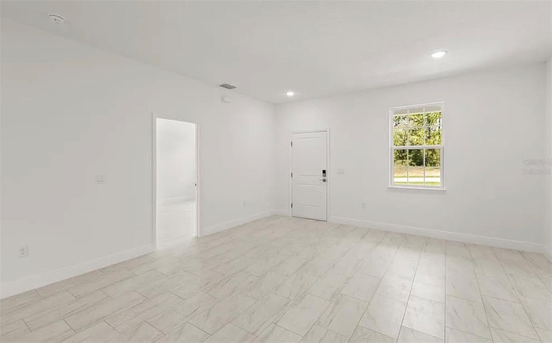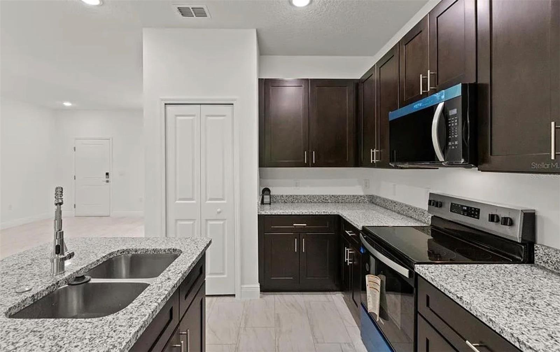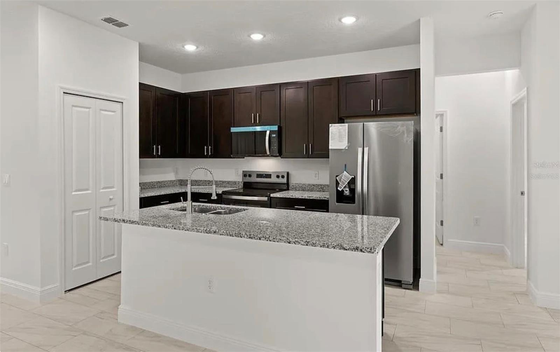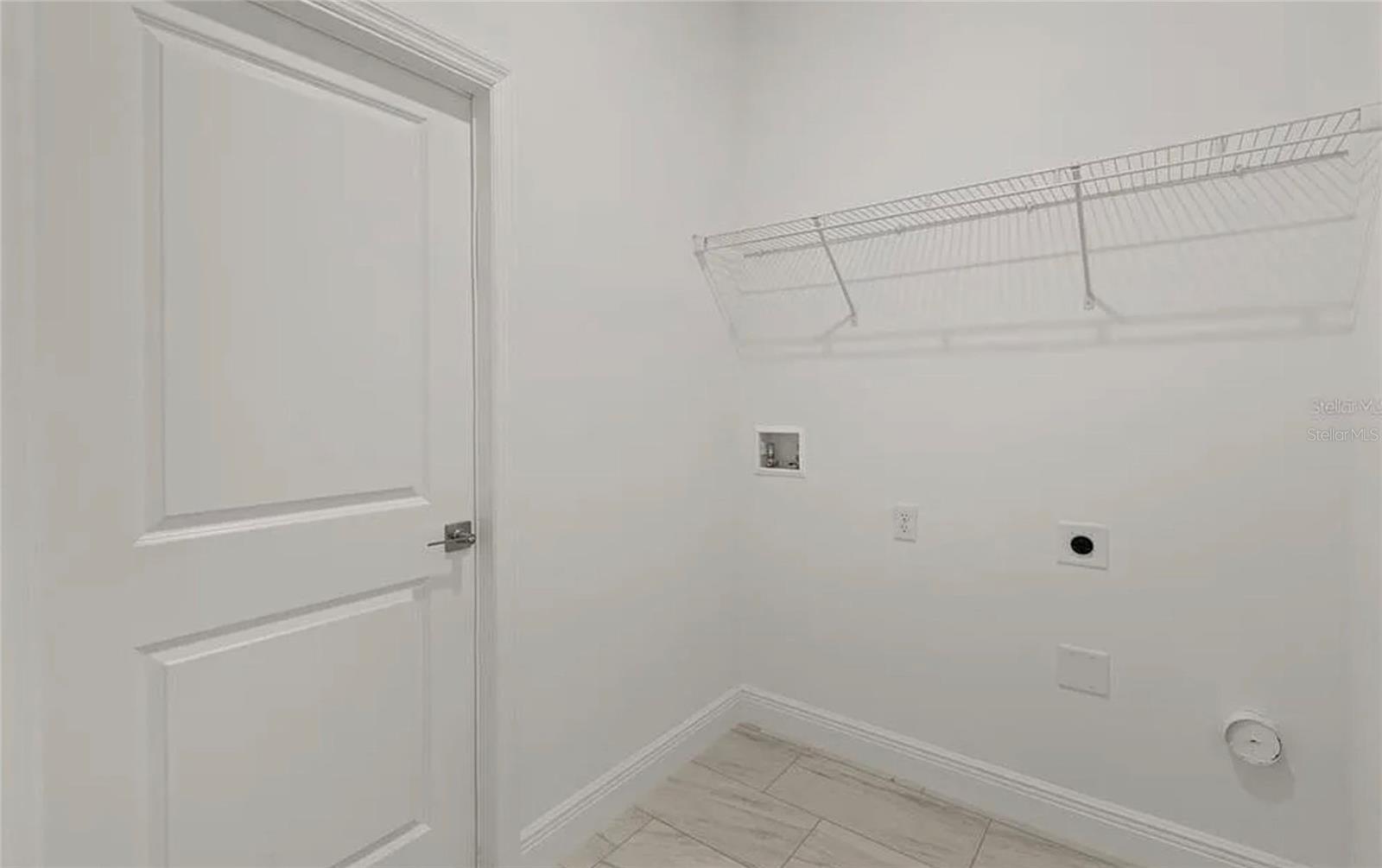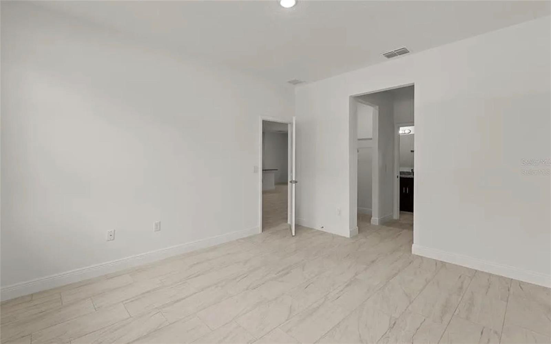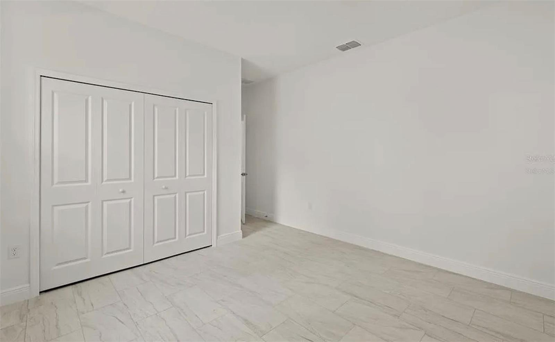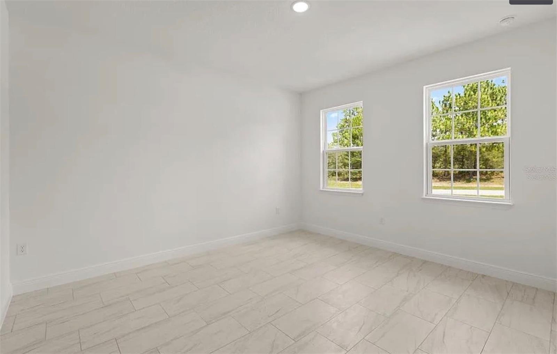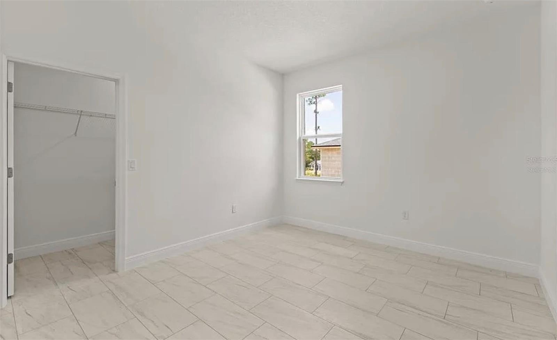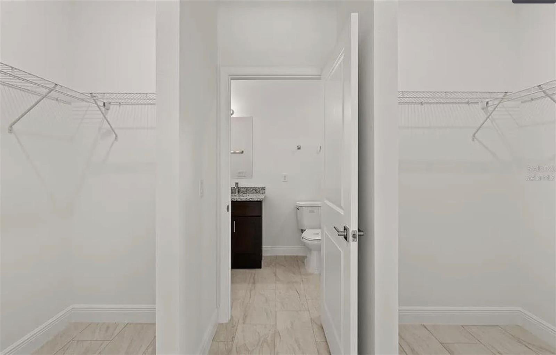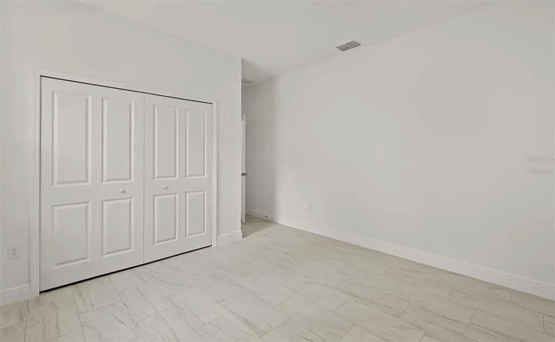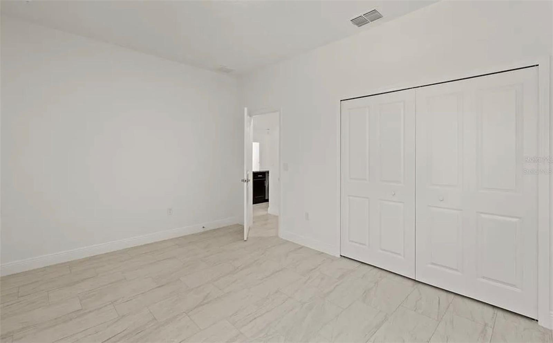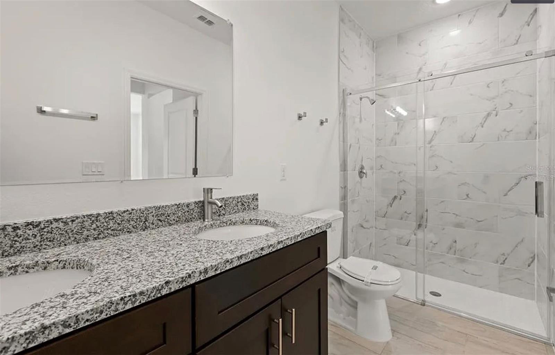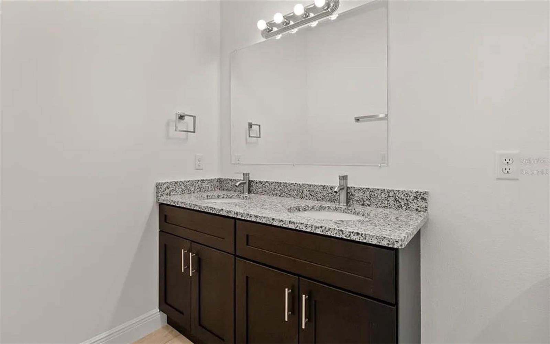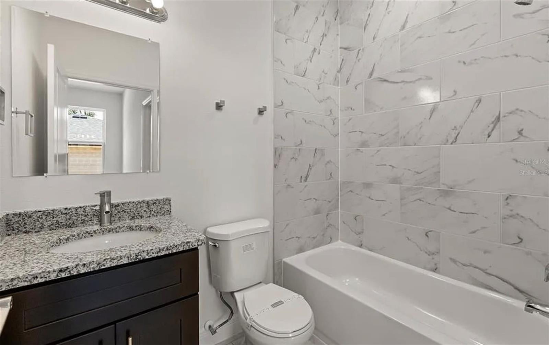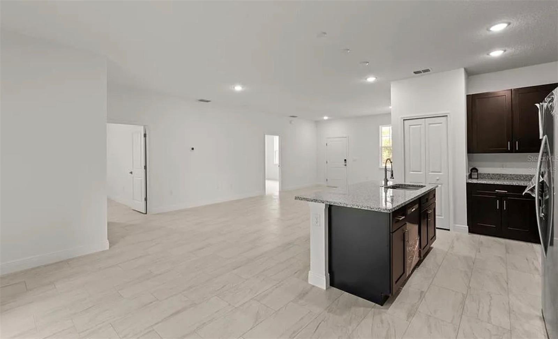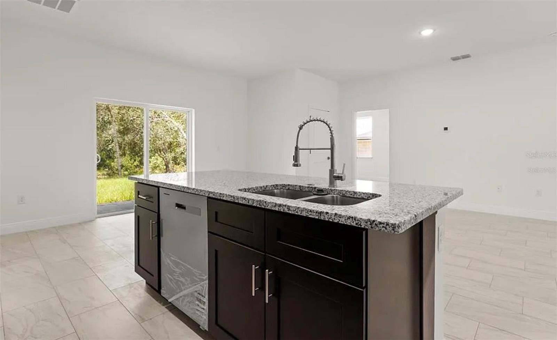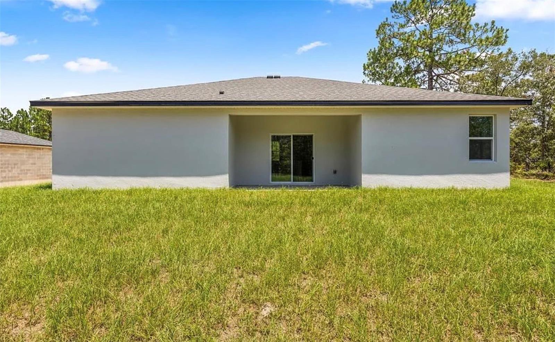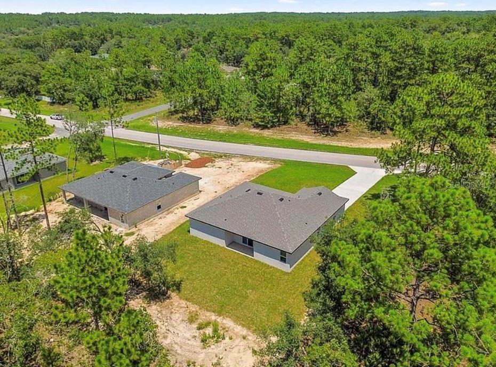Contact Jim Tacy
Schedule A Showing
6926 Elkcam Boulevard, CITRUS SPRINGS, FL 34433
Priced at Only: $1,950
For more Information Call
Mobile: 352.279.4408
Address: 6926 Elkcam Boulevard, CITRUS SPRINGS, FL 34433
Property Photos
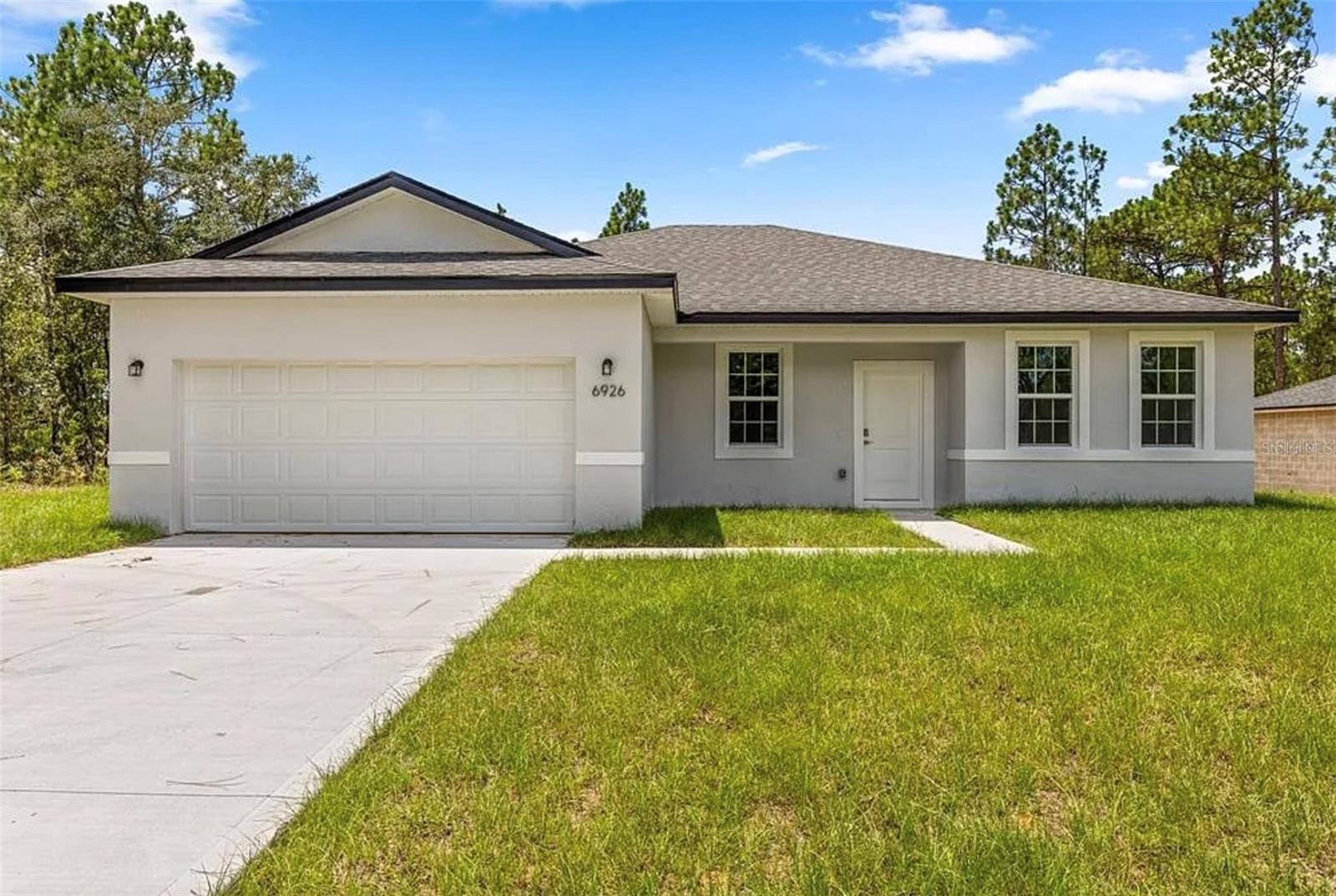
Property Location and Similar Properties
- MLS#: O6353134 ( Residential Lease )
- Street Address: 6926 Elkcam Boulevard
- Viewed: 12
- Price: $1,950
- Price sqft: $1
- Waterfront: No
- Year Built: 2025
- Bldg sqft: 2351
- Bedrooms: 4
- Total Baths: 3
- Full Baths: 3
- Garage / Parking Spaces: 2
- Days On Market: 8
- Additional Information
- Geolocation: 28.9641 / -82.4794
- County: CITRUS
- City: CITRUS SPRINGS
- Zipcode: 34433
- Subdivision: Citrus Springs
- Elementary School: Central Ridge
- Middle School: Citrus Springs
- High School: Crystal River
- Provided by: WRA BUSINESS & REAL ESTATE
- Contact: Caroline Nijenhuis De Santis
- 407-512-1008

- DMCA Notice
-
DescriptionThis stunning 4 bedroom, 3 bathroom home features 2 private suites and has just been completed, ready for its first residents. Designed for modern living, it offers an open concept floor plan that seamlessly connects the spacious living and dining areas to a contemporary kitchen, fully equipped with stainless steel appliances, granite countertops, and a stylish layout perfect for gatherings. Natural light fills the interior, highlighting the homes bright and inviting atmosphere. The master suite provides a true retreat, complete with two walk in closets and a beautifully finished bathroom for your comfort. A covered lanai offers the perfect spot to relax outdoors. With its smart division of spaces and thoughtful design, this home combines elegance, privacy, and functionality all brand new and move in ready.
Features
Appliances
- Dishwasher
- Disposal
- Microwave
- Range
- Refrigerator
Home Owners Association Fee
- 0.00
Carport Spaces
- 0.00
Close Date
- 0000-00-00
Cooling
- Central Air
Country
- US
Covered Spaces
- 0.00
Flooring
- Ceramic Tile
Furnished
- Unfurnished
Garage Spaces
- 2.00
Heating
- Central
High School
- Crystal River High School
Insurance Expense
- 0.00
Interior Features
- Kitchen/Family Room Combo
- Living Room/Dining Room Combo
- Open Floorplan
- Stone Counters
- Walk-In Closet(s)
Levels
- One
Living Area
- 1827.00
Middle School
- Citrus Springs Middle School
Area Major
- 34433 - Dunnellon/Citrus Springs
Net Operating Income
- 0.00
New Construction Yes / No
- Yes
Occupant Type
- Vacant
Open Parking Spaces
- 0.00
Other Expense
- 0.00
Owner Pays
- None
Parcel Number
- 18E-17S-10-0220-15240-0150
Pets Allowed
- Number Limit
- Size Limit
Property Condition
- Completed
Property Type
- Residential Lease
School Elementary
- Central Ridge Elementary School
Views
- 12
Year Built
- 2025

- Jim Tacy, Broker
- Tropic Shores Realty
- Mobile: 352.279.4408
- Office: 352.556.4875
- tropicshoresrealty@gmail.com



