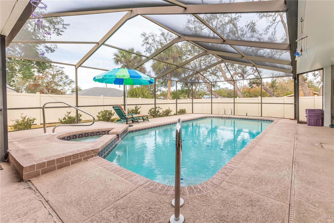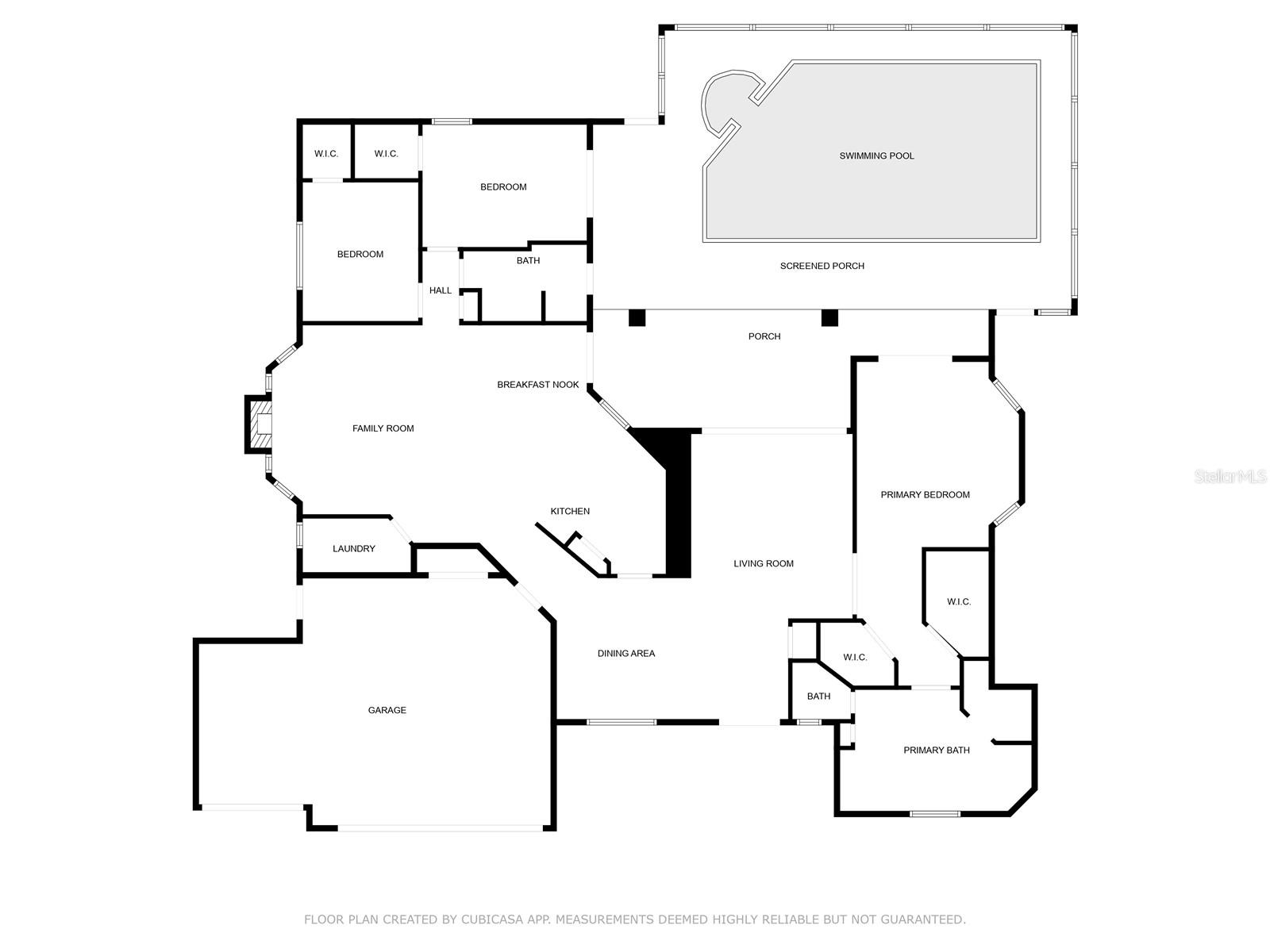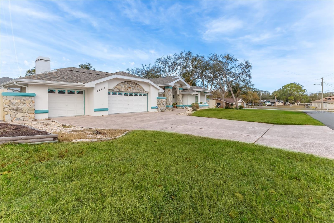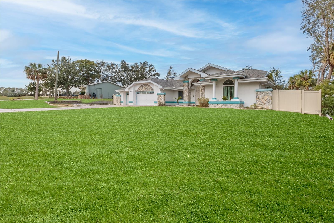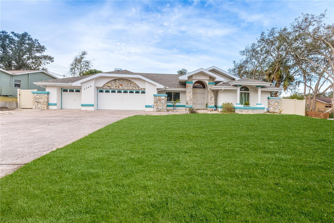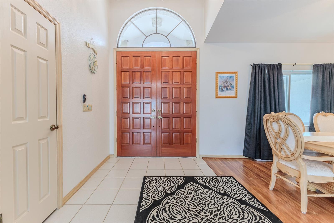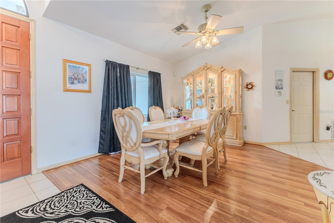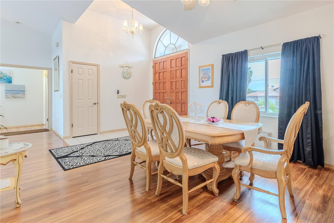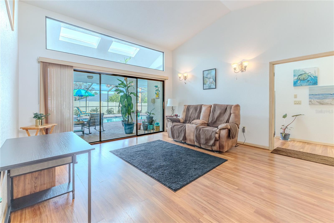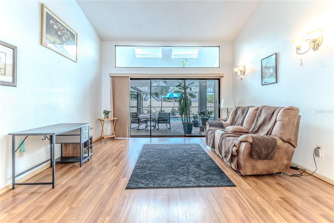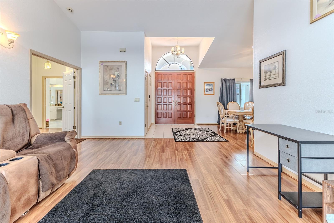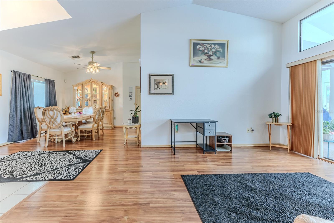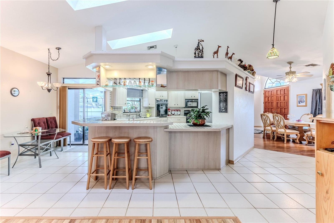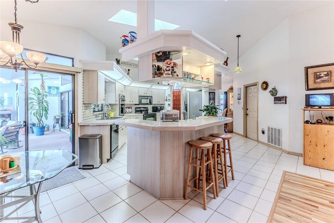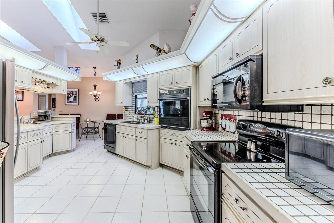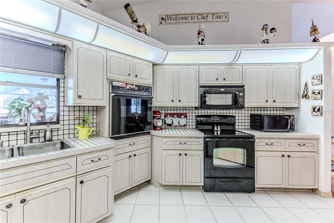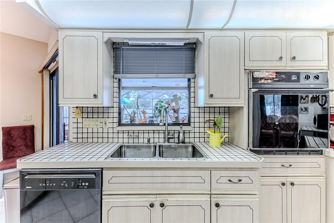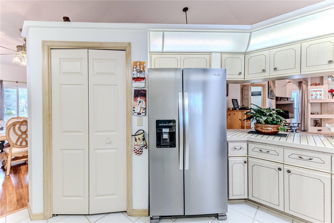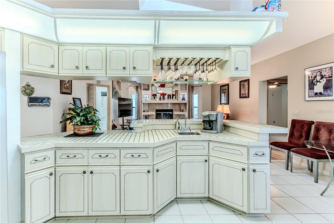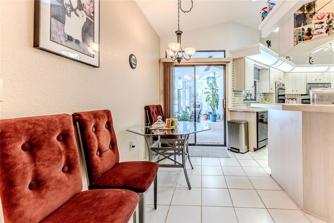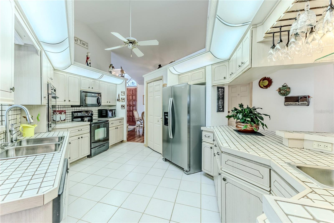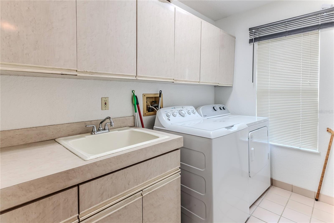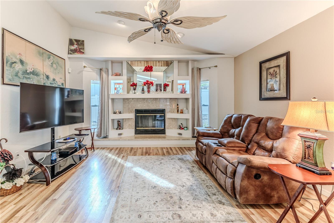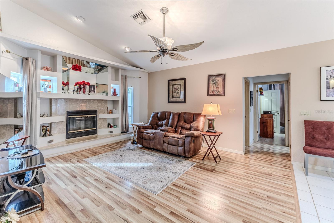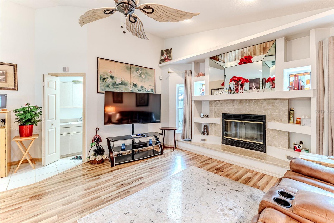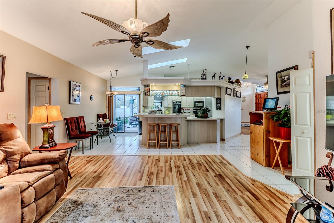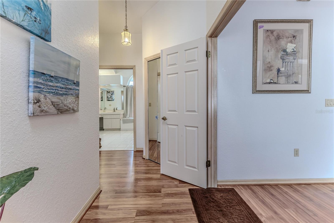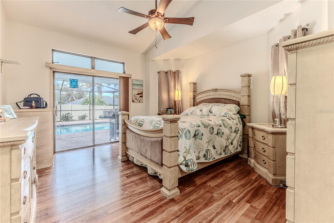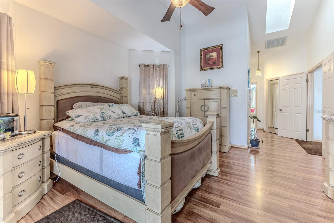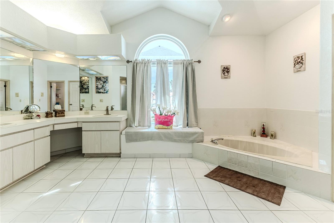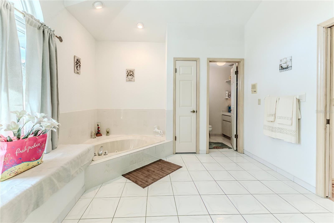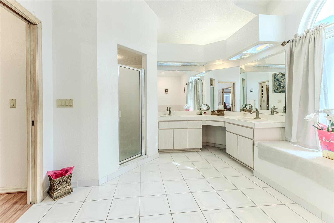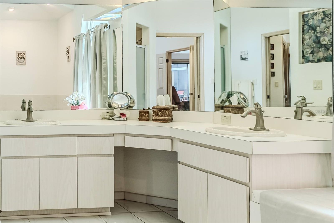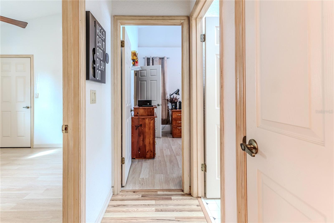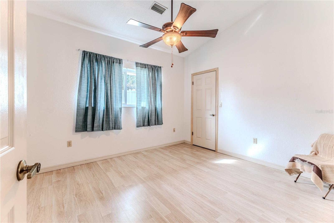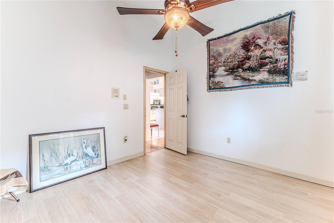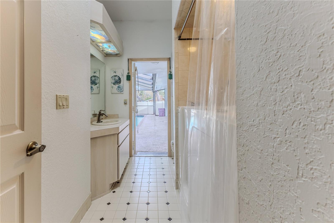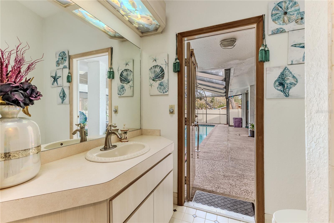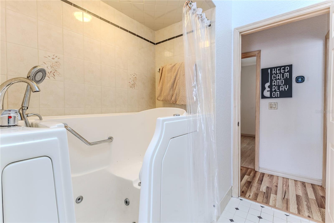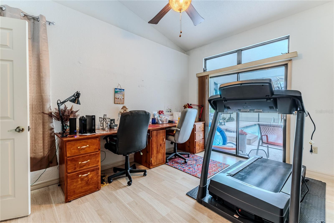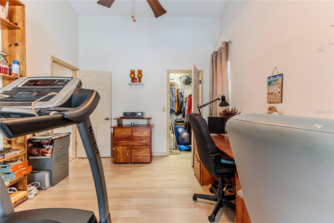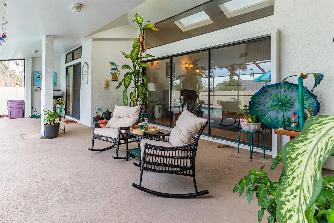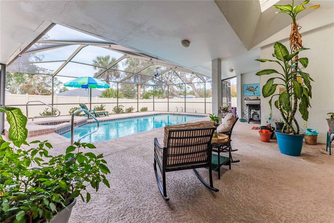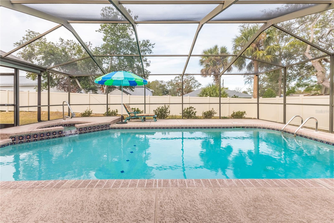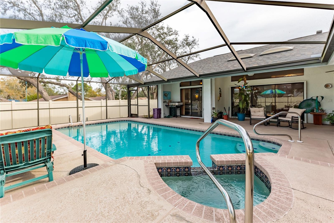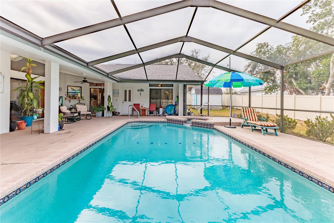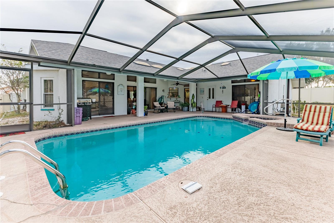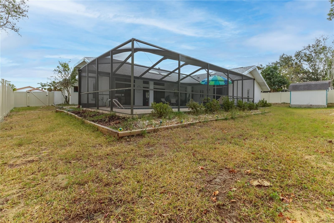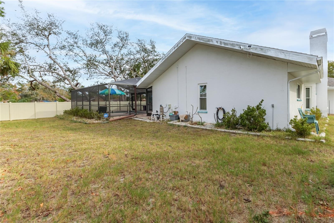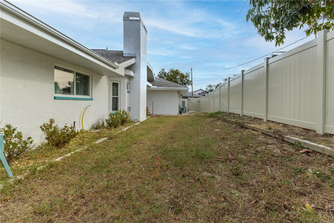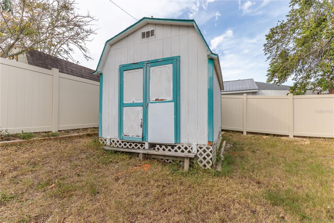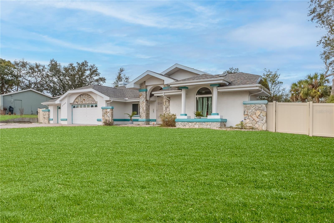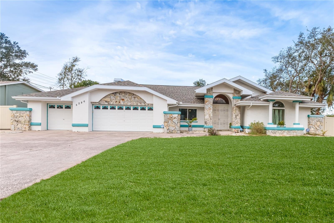Contact Jim Tacy
Schedule A Showing
5286 Hamlet Circle, SPRING HILL, FL 34606
Priced at Only: $408,000
For more Information Call
Mobile: 352.279.4408
Address: 5286 Hamlet Circle, SPRING HILL, FL 34606
Property Photos
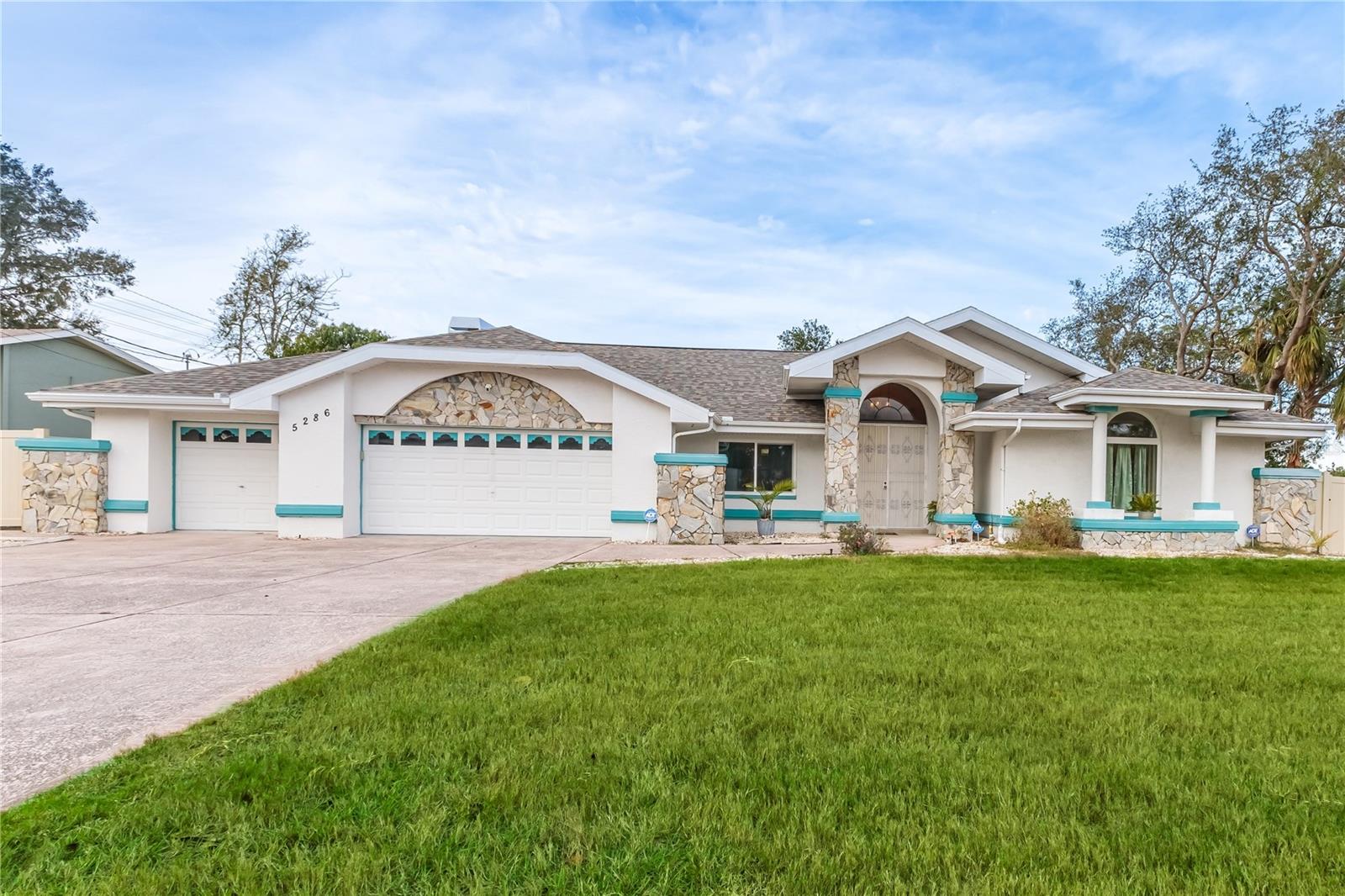
Property Location and Similar Properties
- MLS#: W7871603 ( Residential )
- Street Address: 5286 Hamlet Circle
- Viewed: 101
- Price: $408,000
- Price sqft: $120
- Waterfront: No
- Year Built: 1991
- Bldg sqft: 3392
- Bedrooms: 3
- Total Baths: 2
- Full Baths: 2
- Garage / Parking Spaces: 3
- Days On Market: 70
- Additional Information
- Geolocation: 28.4344 / -82.631
- County: HERNANDO
- City: SPRING HILL
- Zipcode: 34606
- Subdivision: Spring Hill
- Elementary School: Westside Elementary HN
- Middle School: Fox Chapel Middle School
- High School: Weeki Wachee High School
- Provided by: KW REALTY ELITE PARTNERS
- Contact: Tracie Maler, PA
- 352-688-6500

- DMCA Notice
-
DescriptionDiscover this beautifully maintained 3 bedroom, 2 bathroom home with a 2.5 car garage and a heated saltwater pool and spa, perfect for enjoying Florida's sunshine. The split floor plan provides privacy, while the double door entry welcomes you into a grand formal living and dining room with vaulted ceilings, laminate flooring, and three sliding doors leading to the expansive lanai. The main bedroom suite is a true retreat, featuring laminate floors, a skylight, private pool access, and two oversized walk in closets. The ensuite bathroom offers a jetted tub, dual sink vanity, shower, linen closet, and a separate toilet closet. The open concept kitchen and family room create the heart of the home, boasting a fireplace, built ins, two skylights, a range with built in oven, pantry, breakfast bar, and cozy dining nook with lanai access. Two additional spacious bedrooms include large walk in closets, with one offering direct pool access. The guest bathroom features a new walk in tub and a convenient door leading to the lanai. Step outside to an outdoor oasis, complete with a covered lanai with skylights, a screen enclosed heated pool and spa with a waterfall feature, and a fully fenced backyard. Additional highlights include new windows (2024), a new HVAC system (2024), and a new roof (2025), ensuring peace of mind. A shed provides extra storage, and the large garage includes a freezer. The inside laundry room is equipped with a sink and cabinets. This home is a rare findmove in ready. Schedule your showing today and experience Florida living at its best!
Features
Appliances
- Built-In Oven
- Dishwasher
- Electric Water Heater
- Microwave
- Range
- Refrigerator
Home Owners Association Fee
- 0.00
Carport Spaces
- 0.00
Close Date
- 0000-00-00
Cooling
- Central Air
Country
- US
Covered Spaces
- 0.00
Exterior Features
- Irrigation System
- Rain Gutters
- Sliding Doors
- Sprinkler Metered
Fencing
- Vinyl
Flooring
- Ceramic Tile
- Laminate
- Tile
Garage Spaces
- 3.00
Heating
- Central
- Heat Pump
High School
- Weeki Wachee High School
Insurance Expense
- 0.00
Interior Features
- Ceiling Fans(s)
- Eat-in Kitchen
- High Ceilings
- Kitchen/Family Room Combo
- L Dining
- Living Room/Dining Room Combo
- Primary Bedroom Main Floor
- Skylight(s)
- Split Bedroom
- Thermostat
- Vaulted Ceiling(s)
- Walk-In Closet(s)
- Window Treatments
Legal Description
- SPRING HILL UNIT 5 BLK 212 LOT 7
Levels
- One
Living Area
- 2210.00
Lot Features
- In County
- Paved
Middle School
- Fox Chapel Middle School
Area Major
- 34606 - Spring Hill/Brooksville/Weeki Wachee
Net Operating Income
- 0.00
Occupant Type
- Vacant
Open Parking Spaces
- 0.00
Other Expense
- 0.00
Other Structures
- Shed(s)
Parcel Number
- R32-323-17-5050-0212-0070
Parking Features
- Garage Door Opener
- Oversized
Pets Allowed
- Yes
Pool Features
- Chlorine Free
- Gunite
- Heated
- In Ground
- Outside Bath Access
- Salt Water
- Screen Enclosure
Possession
- Close of Escrow
Property Type
- Residential
Roof
- Shingle
School Elementary
- Westside Elementary-HN
Sewer
- Septic Tank
Style
- Ranch
Tax Year
- 2024
Township
- 23
Utilities
- BB/HS Internet Available
- Cable Available
- Electricity Connected
- Public
- Sprinkler Meter
- Water Connected
Views
- 101
Virtual Tour Url
- https://www.propertypanorama.com/instaview/stellar/W7871603
Water Source
- Public
Year Built
- 1991
Zoning Code
- PDP (SF)

- Jim Tacy, Broker
- Tropic Shores Realty
- Mobile: 352.279.4408
- Office: 352.556.4875
- tropicshoresrealty@gmail.com



