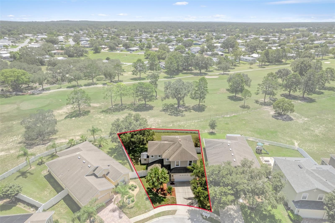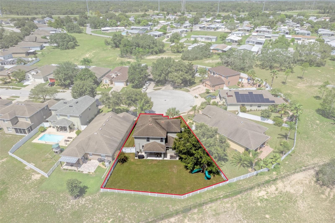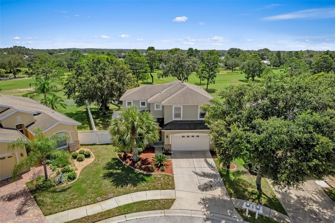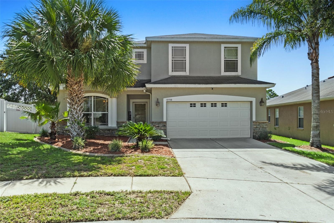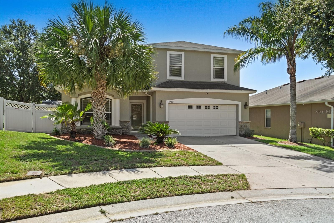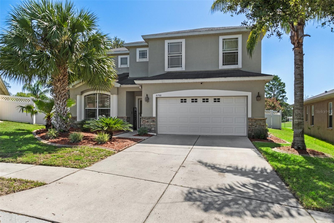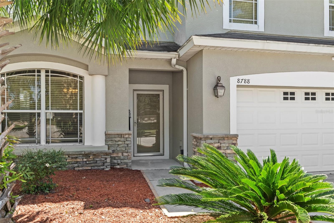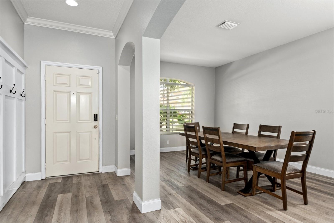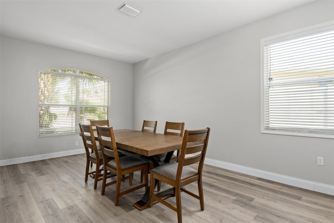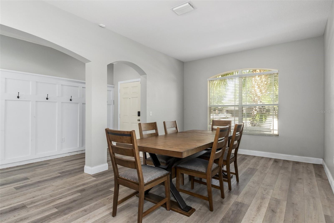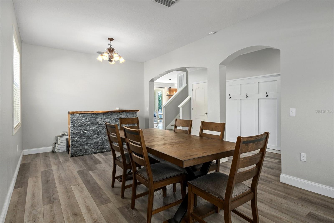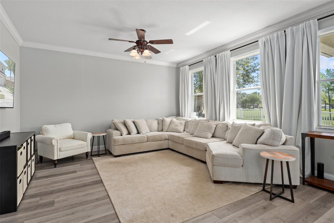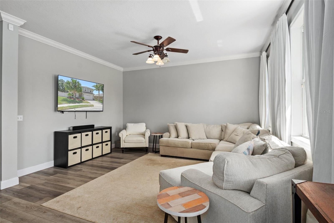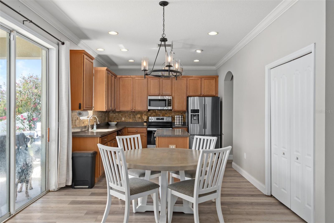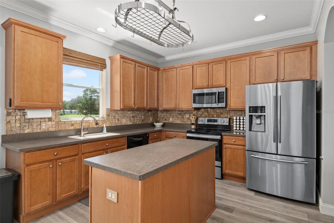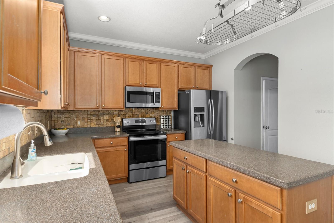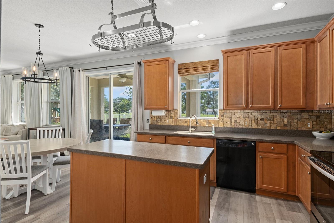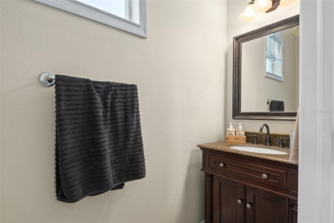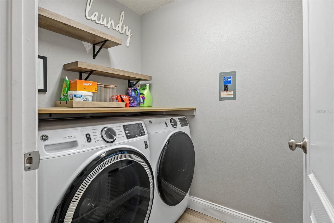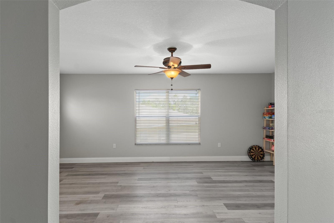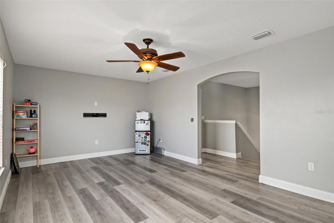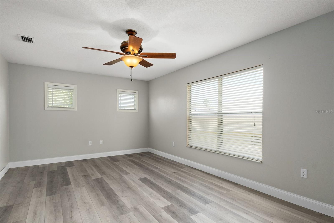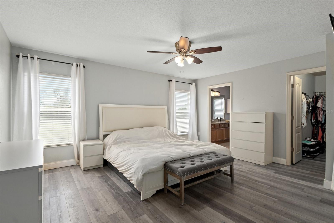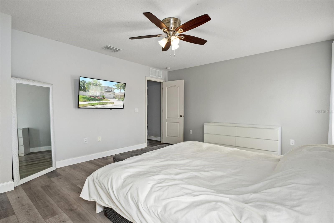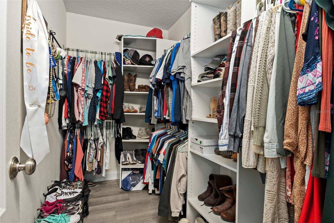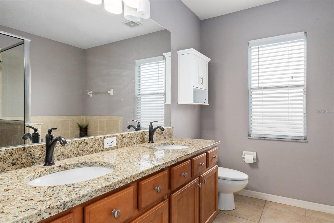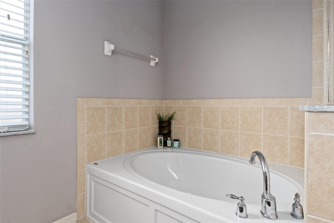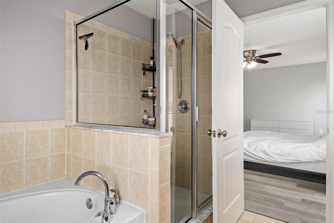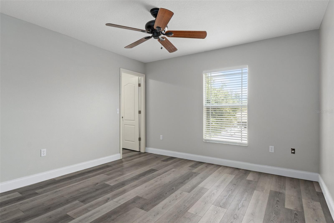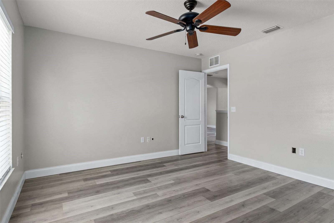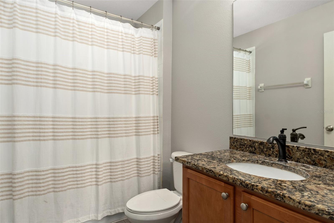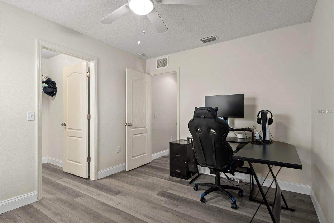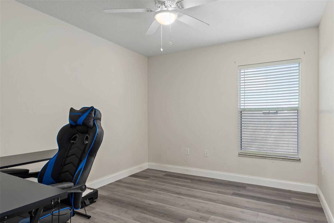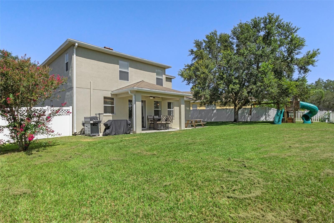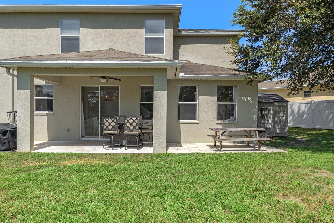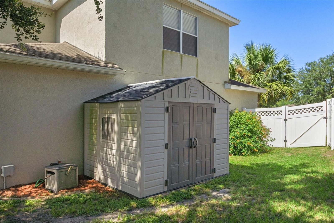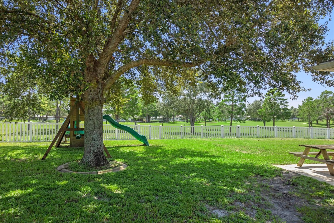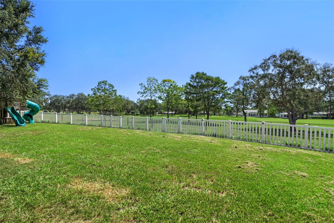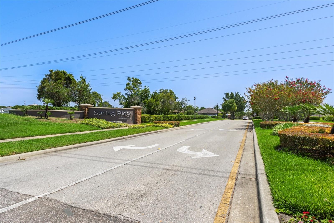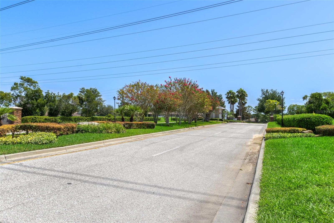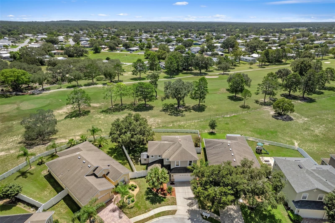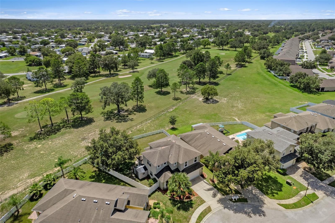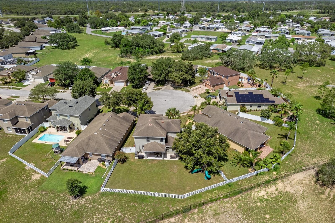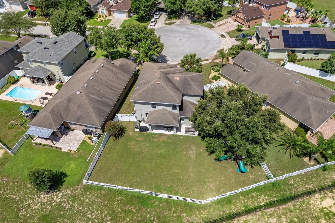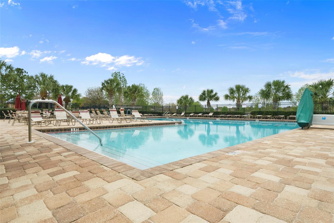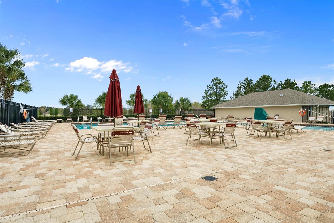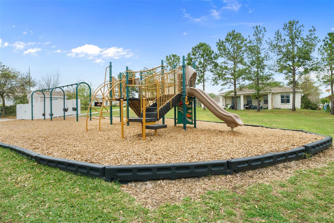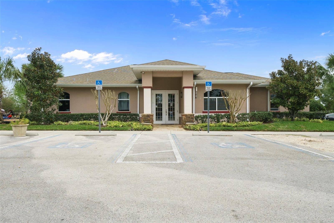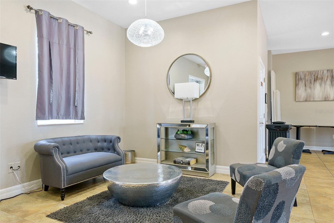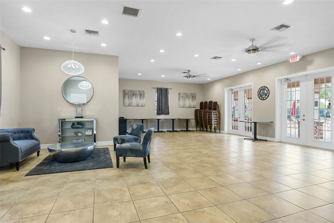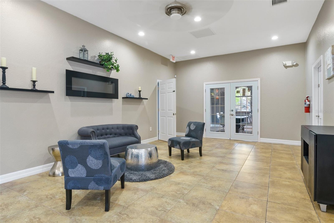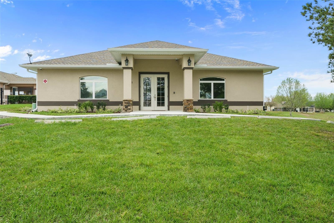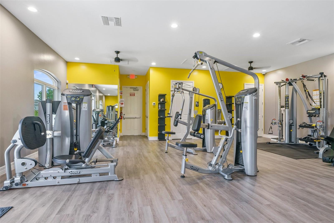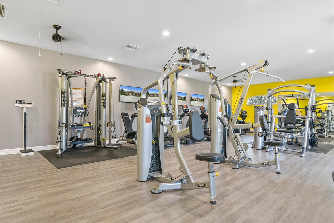Contact Jim Tacy
Schedule A Showing
8788 Fetterbush Court, BROOKSVILLE, FL 34613
Priced at Only: $320,000
For more Information Call
Mobile: 352.279.4408
Address: 8788 Fetterbush Court, BROOKSVILLE, FL 34613
Property Photos
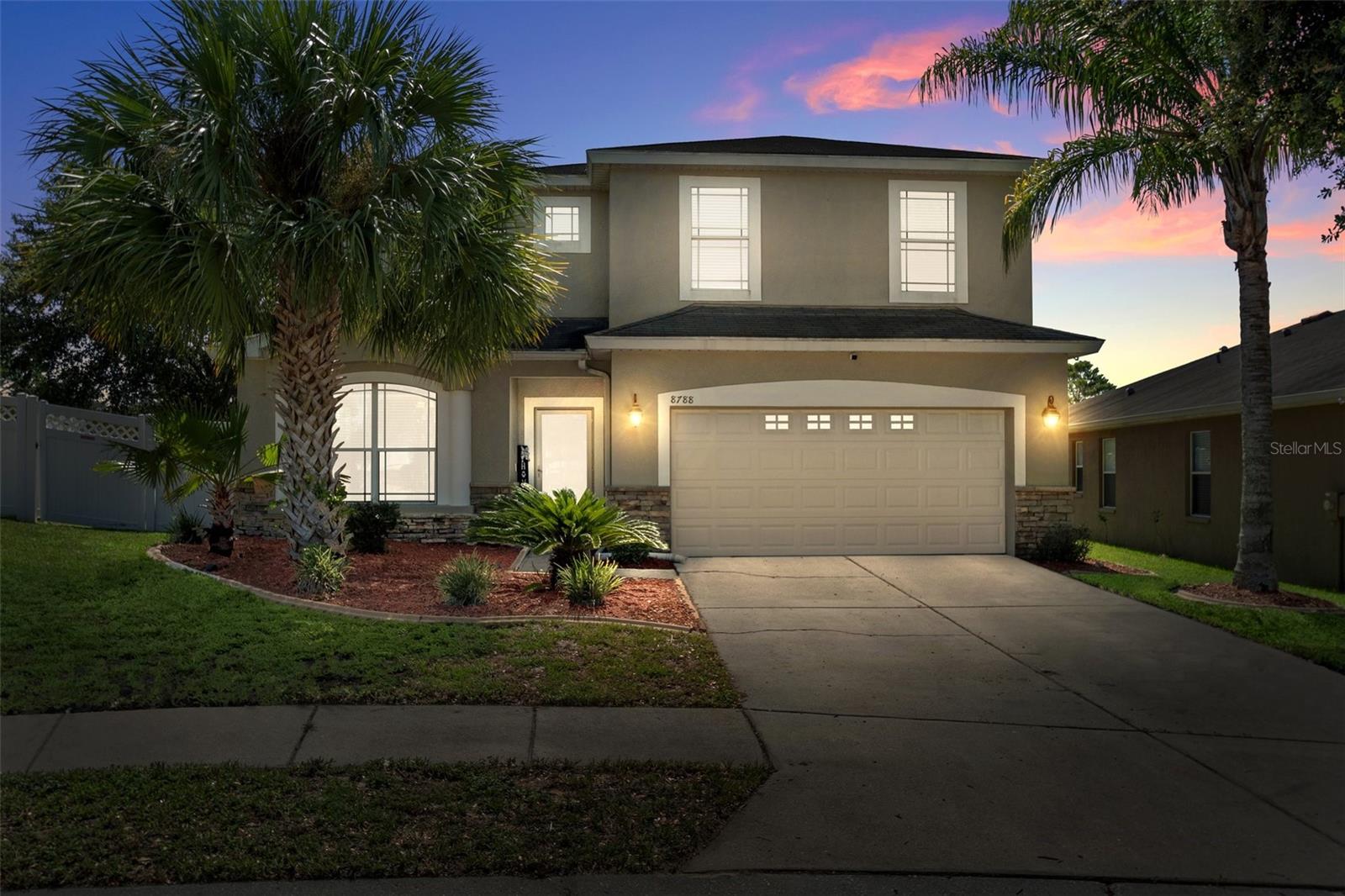
Property Location and Similar Properties
- MLS#: W7872534 ( Residential )
- Street Address: 8788 Fetterbush Court
- Viewed: 140
- Price: $320,000
- Price sqft: $111
- Waterfront: No
- Year Built: 2007
- Bldg sqft: 2882
- Bedrooms: 3
- Total Baths: 3
- Full Baths: 2
- 1/2 Baths: 1
- Garage / Parking Spaces: 2
- Days On Market: 110
- Additional Information
- Geolocation: 28.5576 / -82.4941
- County: HERNANDO
- City: BROOKSVILLE
- Zipcode: 34613
- Subdivision: Spring Ridge
- Elementary School: Pine Grove Elementary School
- Middle School: West Hernando Middle School
- High School: Central High School
- Provided by: RE/MAX SUNSET REALTY
- Contact: Cookie Miller, PA
- 727-863-2402

- DMCA Notice
-
DescriptionHUGE PRICE DROP + BRAND NEW ROOF COMING SOON! This beautiful home just got even better with a SIGNIFICANT PRICE DROP, a BRAND NEW ROOF being installed before closing, and a 2023 A/C unit already in place! Welcome to Your Dream Home in Spring Ridge! Nestled in the sought after gated community of Spring Ridge, this stunning two story cul de sac home offers 3 bedrooms, 2.5 baths, a 2 car garage, and 2,309 sq. ft. of beautifully designed living space. Step inside and be impressed by the elegant layout and modern upgrades. The formal living room provides a refined space for entertaining, while the spacious family room is perfect for everyday gatherings. Sliding doors lead to a covered lanai and a vinyl fenced yard, offering serene views of the neighboring golf course a perfect blend of indoor and outdoor living. The chefs kitchen is a standout feature, boasting ample cabinetry, a large pantry, and a central island ideal for meal prep and casual dining. A formal dining room awaits for special occasions, while a convenient half bath completes the first floor. Upstairs, a versatile bonus room offers endless possibilities home office, media space, or a dedicated playroom. The luxurious primary suite features a walk in closet and an ensuite bath with granite double vanity, walk in shower, and a relaxing garden tub. Two additional generous sized bedrooms also feature walk in closets, ensuring ample storage. Recent updates include a 2023 A/C unit and luxury vinyl plank waterproof flooring throughout, adding both style and durability. Additional highlights include an indoor laundry room, sprinkler system, gutters/downspouts, a 10x12 shed, and an incredible playset. Enjoy low HOA fees while taking advantage of resort style amenities including a community pool, clubhouse, fitness center, basketball court, and playground. Ideally located near schools, shopping, dining, medical facilities, and Floridas stunning beaches, with easy access to Tampa and Orlando. Dont miss this incredible opportunity, schedule your private tour today and make this beautiful home yours!
Features
Appliances
- Dishwasher
- Disposal
- Electric Water Heater
- Microwave
- Range
- Refrigerator
Association Amenities
- Basketball Court
- Clubhouse
- Fence Restrictions
- Fitness Center
- Gated
- Playground
- Pool
- Recreation Facilities
- Vehicle Restrictions
Home Owners Association Fee
- 130.00
Home Owners Association Fee Includes
- Pool
- Recreational Facilities
Association Name
- Brandon Lawrence/Wise Property Management
Association Phone
- 813-968-5665
Carport Spaces
- 0.00
Close Date
- 0000-00-00
Cooling
- Central Air
Country
- US
Covered Spaces
- 0.00
Exterior Features
- Rain Gutters
- Sidewalk
- Sliding Doors
- Sprinkler Metered
Fencing
- Vinyl
Flooring
- Luxury Vinyl
Garage Spaces
- 2.00
Heating
- Central
High School
- Central High School
Insurance Expense
- 0.00
Interior Features
- Ceiling Fans(s)
- Crown Molding
- Eat-in Kitchen
- High Ceilings
- Kitchen/Family Room Combo
- Living Room/Dining Room Combo
- Open Floorplan
- PrimaryBedroom Upstairs
- Solid Surface Counters
- Split Bedroom
- Stone Counters
- Vaulted Ceiling(s)
- Walk-In Closet(s)
Legal Description
- SPRING RIDGE LOT 210
Levels
- Two
Living Area
- 2309.00
Lot Features
- Cul-De-Sac
- Landscaped
- Near Golf Course
- Sidewalk
- Paved
- Private
Middle School
- West Hernando Middle School
Area Major
- 34613 - Brooksville/Spring Hill/Weeki Wachee
Net Operating Income
- 0.00
Occupant Type
- Owner
Open Parking Spaces
- 0.00
Other Expense
- 0.00
Other Structures
- Shed(s)
Parcel Number
- R22-222-18-3599-0000-2100
Parking Features
- Driveway
- Garage Door Opener
Pets Allowed
- Yes
Property Type
- Residential
Roof
- Shingle
School Elementary
- Pine Grove Elementary School
Sewer
- Public Sewer
Style
- Mediterranean
Tax Year
- 2024
Township
- 22S
Utilities
- BB/HS Internet Available
- Cable Available
- Electricity Available
- Electricity Connected
- Fire Hydrant
- Phone Available
- Public
- Sewer Available
- Sewer Connected
- Sprinkler Meter
- Underground Utilities
- Water Available
- Water Connected
View
- Golf Course
Views
- 140
Virtual Tour Url
- https://properties.admiredimage.com/sites/dmwzrpl/unbranded
Water Source
- Public
Year Built
- 2007
Zoning Code
- PUD

- Jim Tacy, Broker
- Tropic Shores Realty
- Mobile: 352.279.4408
- Office: 352.556.4875
- tropicshoresrealty@gmail.com



