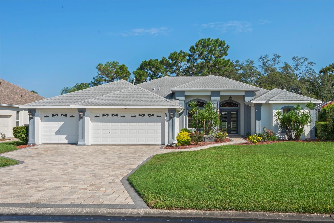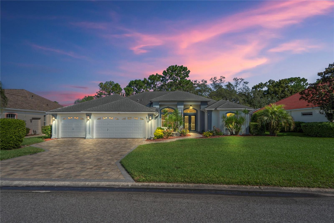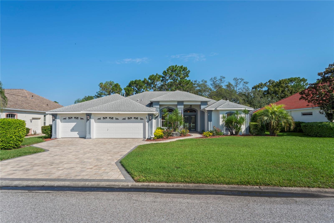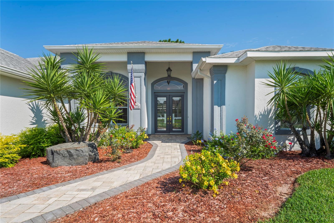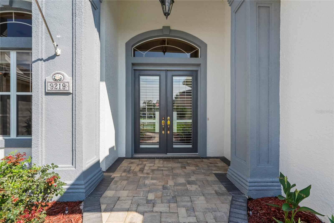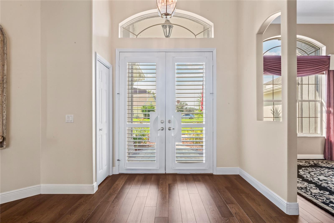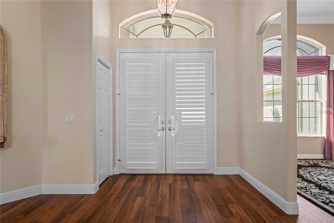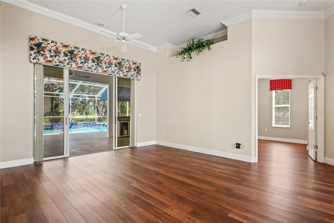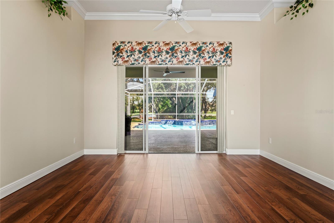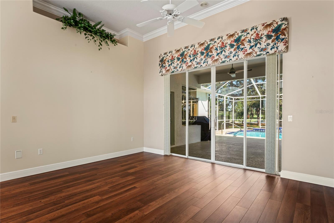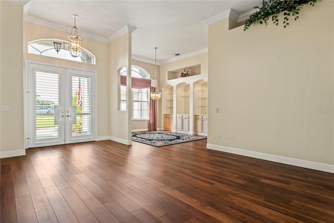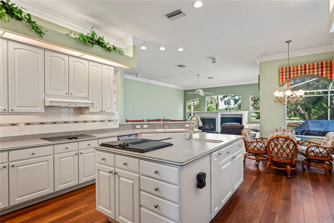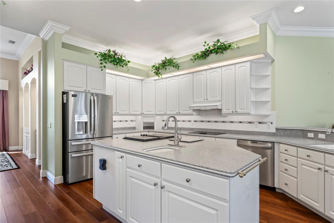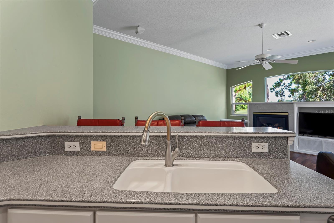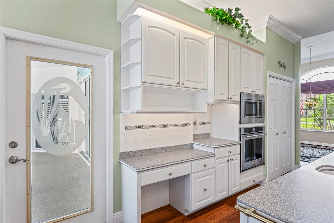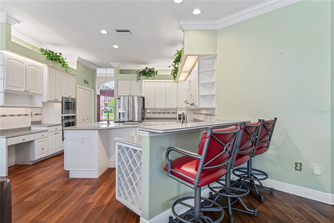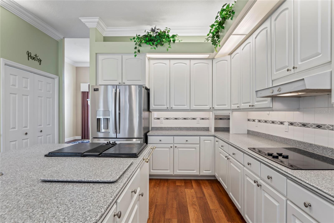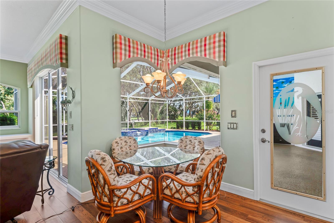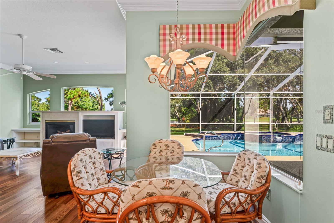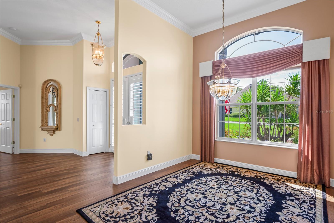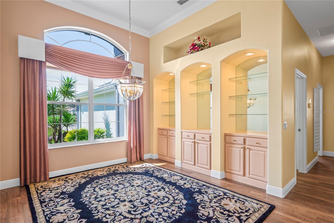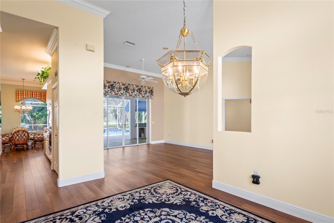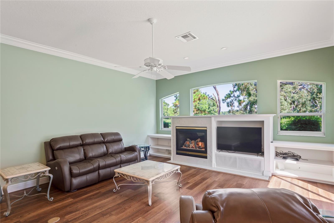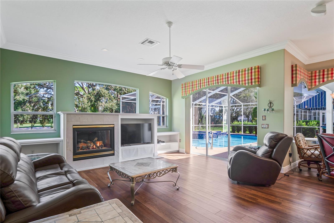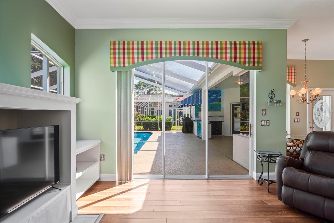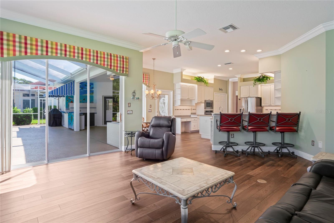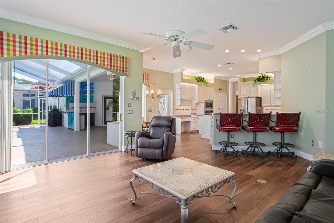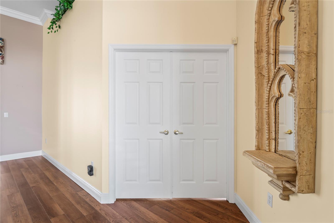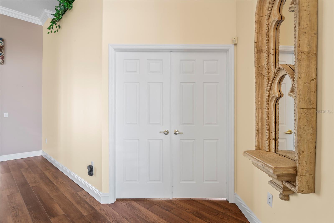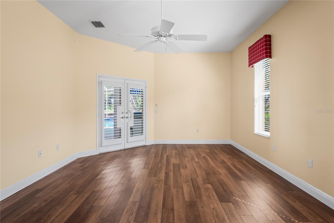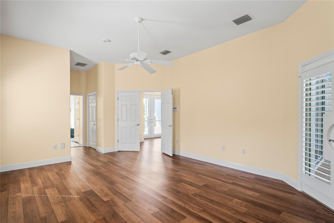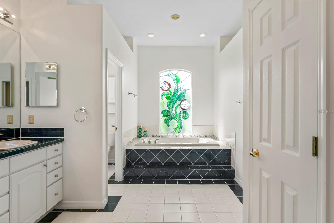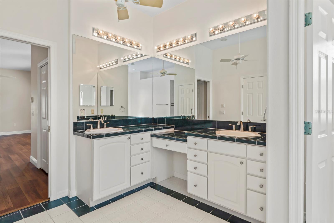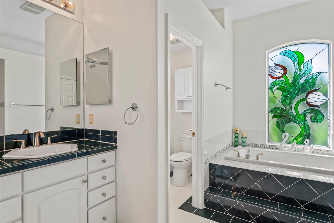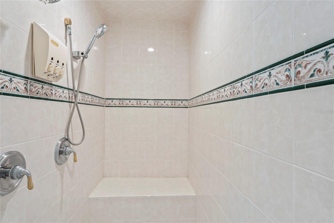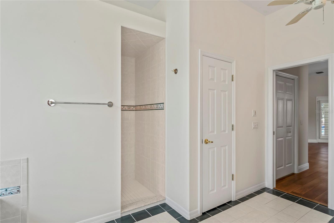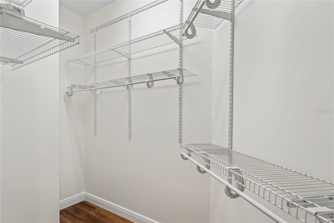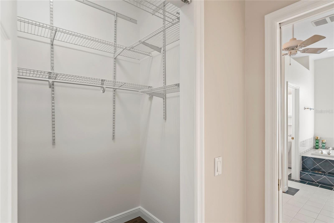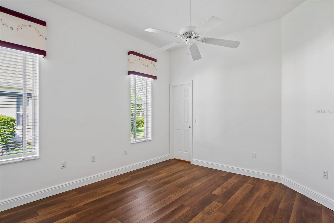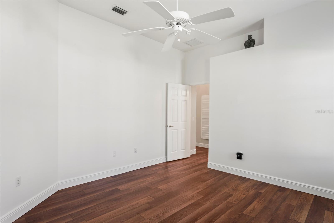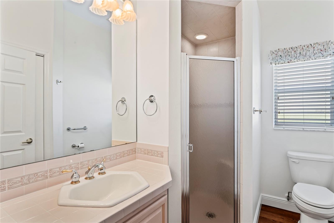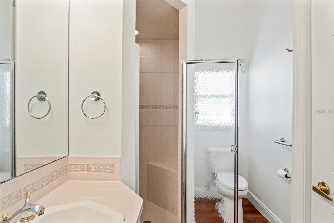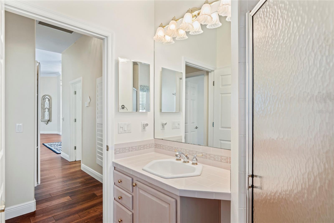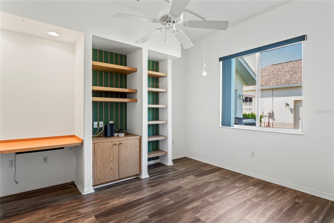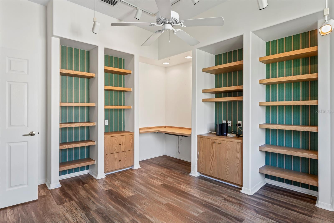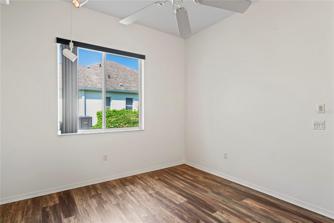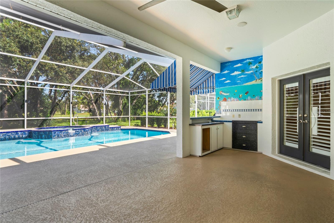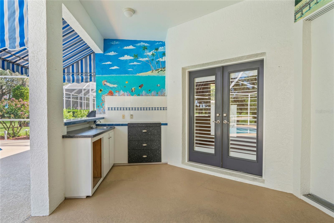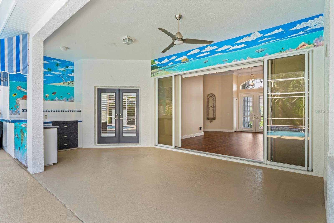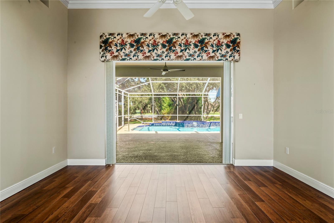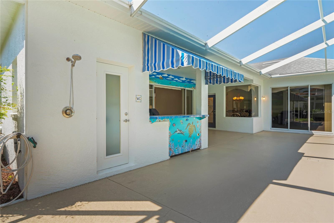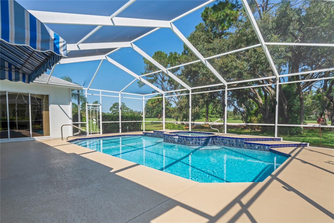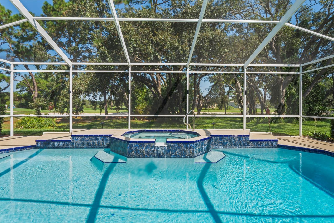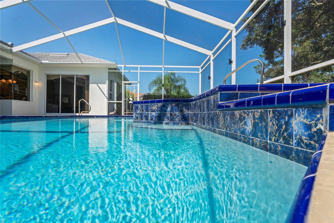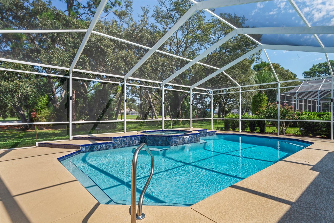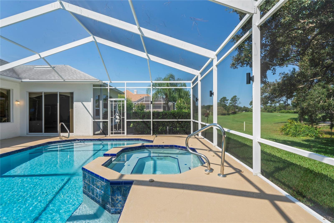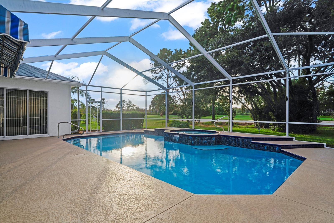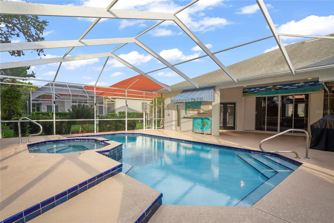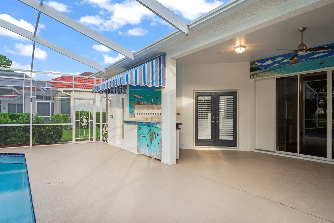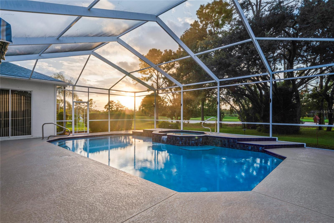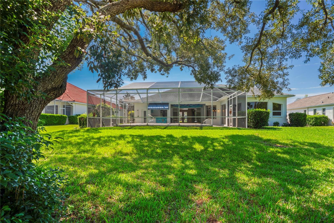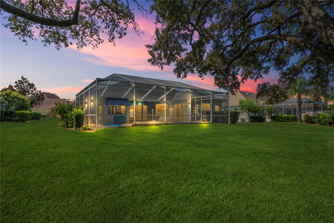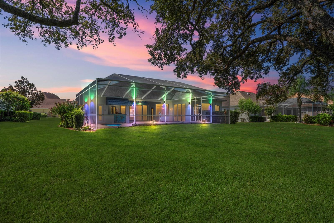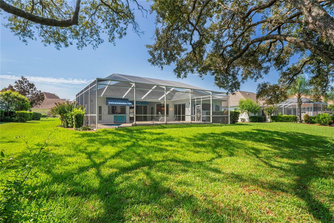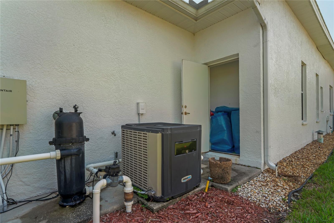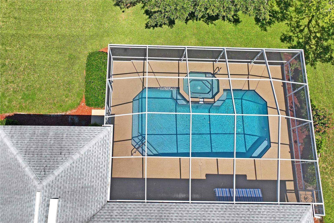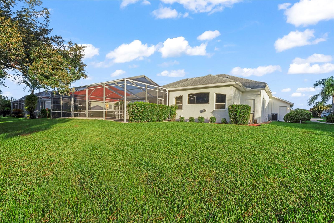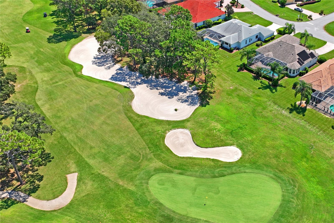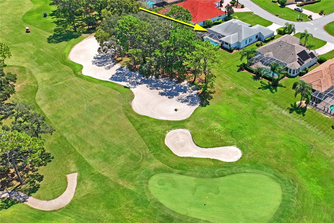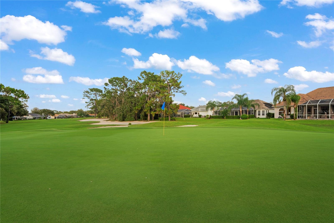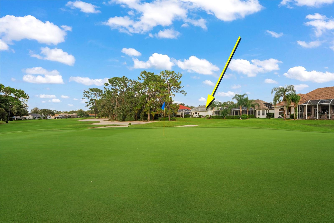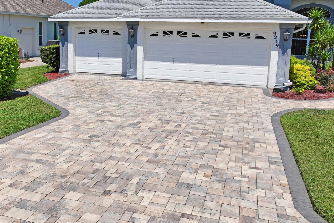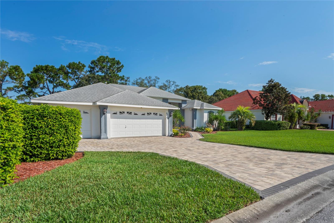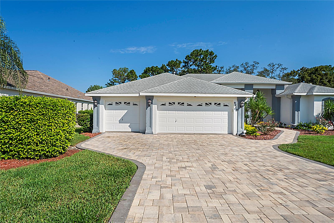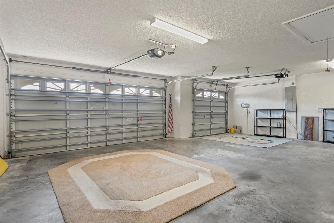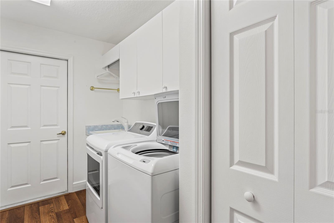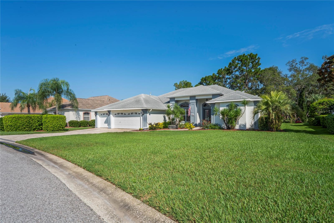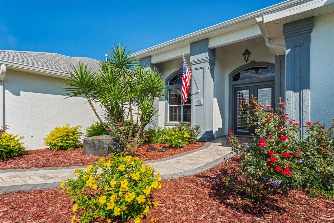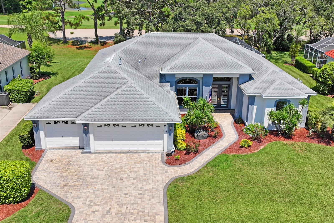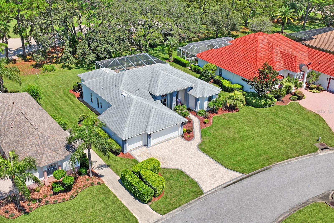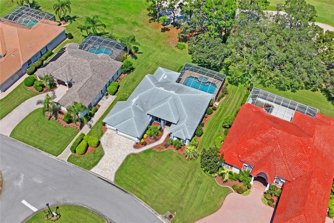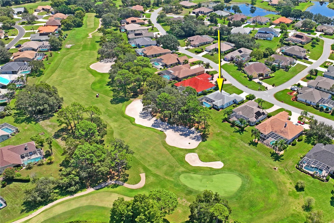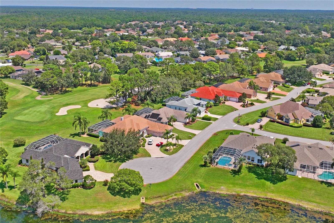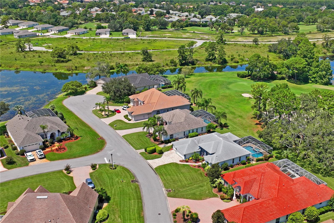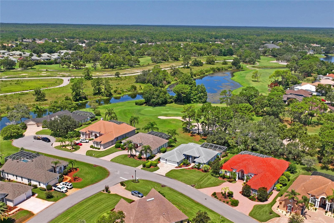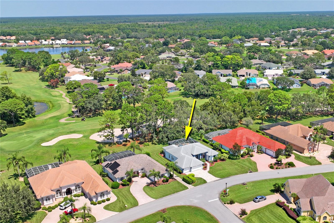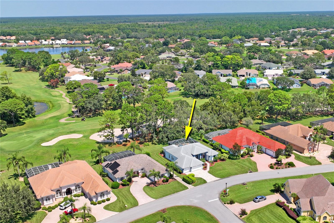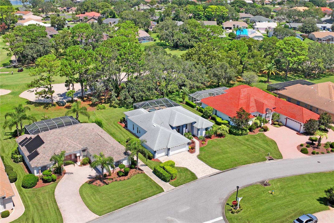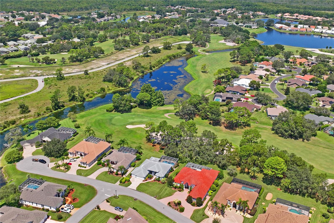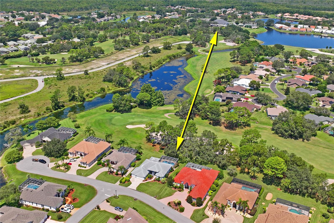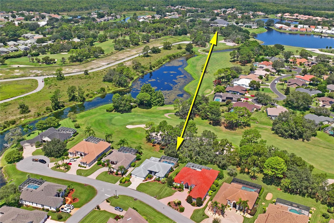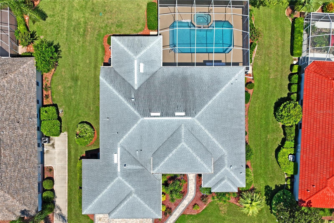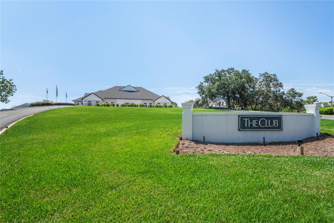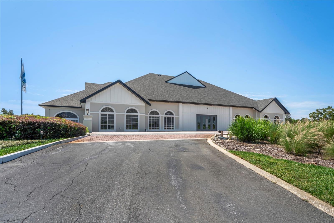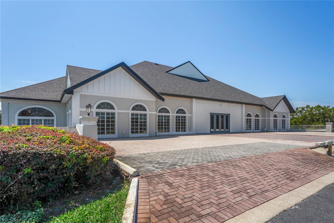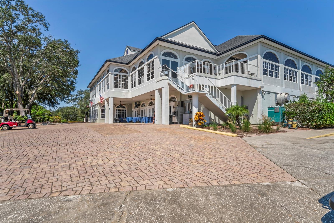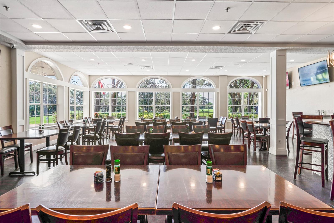Contact Jim Tacy
Schedule A Showing
9219 Grand Cypress Drive, WEEKI WACHEE, FL 34613
Priced at Only: $500,000
For more Information Call
Address: 9219 Grand Cypress Drive, WEEKI WACHEE, FL 34613
Property Location and Similar Properties
- MLS#: W7878490 ( Residential )
- Street Address: 9219 Grand Cypress Drive
- Viewed: 204
- Price: $500,000
- Price sqft: $139
- Waterfront: No
- Year Built: 1997
- Bldg sqft: 3587
- Bedrooms: 3
- Total Baths: 3
- Full Baths: 3
- Garage / Parking Spaces: 3
- Days On Market: 154
- Additional Information
- Geolocation: 28.5639 / -82.57
- County: HERNANDO
- City: WEEKI WACHEE
- Zipcode: 34613
- Subdivision: 1852 Glen Lakes Ph 1 Un 4b
- Elementary School: Winding Waters K8
- Middle School: Winding Waters K 8
- High School: Weeki Wachee High School
- Provided by: BRIDGE POINT BUSINESS REAL EST
- Contact: Christina Green
- 352-515-0226

- DMCA Notice
-
DescriptionPRICE IMPROVEMENT REDUCED $57,900 !!! Social membership no required. Welcome to this exceptional custom home located directly on the 8th hole of Glen Lakes championship golf course ranked among Floridas top 20! This spacious 3 bedroom, 3 bathroom residence with a 3 car garage offers breathtaking views, elegant upgrades, and an entertainers dream layout. Step inside to soaring ceilings and an open concept design featuring a formal living room, cozy family room, and a beautifully updated kitchen with a large islandperfect for hosting gatherings. The oversized screened lanai showcases a heated pool and spa, with new tile, resurfaced decking, and panoramic views of the fairway. This is a must see!! New A/C 2020, New pool heater 2020, 3 new ADA toilets, Paint exterior & interior 2021, Driveway pavers/sidewalk 2021, Pool was resurfaced 2021 including new lighting & Spa & tiles, New appliances 2023, Lanai resurfaced & paint 2023,New luxury plank flooring throughout & 5 inch baseboards 2025, New well pump filter, New stone work fireplace & floor 2025, New LED lighting in kitchen, family room, pool, cage, backyard landscaping 2025. This home has a salt water pool, & Pentair app to control the pool by smart phone. This home is located on the inside loop and dead end street, This is a home ready to move in. Enjoy your extra space in the garage for your golf cart & drive to the shops outside the front gate. This Home is 45 minutes from Tampa, Minutes from Pine Island beach, under an hour to some of Florida's best Beaches. Join the social clubs, including Italian, Garden, Kayak, just to name a few. Veteran memorial & Park, Dog park, Pickleball courts, Tennis, Pool, Gym, Fine dining, and many more beautiful things to be a part of living here. See you at the best clubhouse & fun times here in Glen Lakes Estate. This home won't last long being located on the golf course. Plenty of activities for you and your guests
Features
Accessibility Features
- Accessible Approach with Ramp
- Accessible Bedroom
- Accessible Closets
- Accessible Common Area
- Accessible Doors
Appliances
- Convection Oven
- Dishwasher
- Disposal
- Dryer
- Electric Water Heater
- Exhaust Fan
- Ice Maker
- Microwave
- Other
- Range
- Refrigerator
- Washer
Association Amenities
- Cable TV
- Clubhouse
- Elevator(s)
- Fence Restrictions
- Fitness Center
- Gated
- Golf Course
- Handicap Modified
- Lobby Key Required
- Optional Additional Fees
- Park
- Pickleball Court(s)
- Playground
- Pool
- Racquetball
- Recreation Facilities
- Security
- Shuffleboard Court
- Spa/Hot Tub
- Tennis Court(s)
- Vehicle Restrictions
- Wheelchair Access
Home Owners Association Fee
- 587.25
Home Owners Association Fee Includes
- Guard - 24 Hour
- Cable TV
- Pool
- Internet
- Private Road
- Recreational Facilities
Association Name
- GLEN LAKES LLC/ERIN GILMORE
Association Phone
- 352-596-6351
Carport Spaces
- 0.00
Close Date
- 0000-00-00
Cooling
- Central Air
Country
- US
Covered Spaces
- 0.00
Exterior Features
- Lighting
- Outdoor Kitchen
- Rain Gutters
- Sprinkler Metered
Flooring
- Carpet
- Ceramic Tile
Garage Spaces
- 3.00
Heating
- Central
- Electric
- Propane
High School
- Weeki Wachee High School
Insurance Expense
- 0.00
Interior Features
- Built-in Features
- Ceiling Fans(s)
- Crown Molding
- Eat-in Kitchen
- High Ceilings
- Kitchen/Family Room Combo
- Living Room/Dining Room Combo
- Open Floorplan
- Primary Bedroom Main Floor
- Solid Surface Counters
- Solid Wood Cabinets
- Split Bedroom
- Thermostat
- Vaulted Ceiling(s)
- Walk-In Closet(s)
- Window Treatments
Legal Description
- GLEN LAKES PH 1 UN 4B LOT 844
Levels
- One
Living Area
- 2532.00
Lot Features
- Cleared
- Landscaped
- On Golf Course
- Private
- Paved
Middle School
- Winding Waters K-8
Area Major
- 34613 - Brooksville/Spring Hill/Weeki Wachee
Net Operating Income
- 0.00
Occupant Type
- Vacant
Open Parking Spaces
- 0.00
Other Expense
- 0.00
Other Structures
- Outdoor Kitchen
Parcel Number
- R1422217185200008440
Pets Allowed
- Number Limit
- Yes
Pool Features
- Heated
- In Ground
- Lighting
- Salt Water
- Screen Enclosure
Property Condition
- Completed
Property Type
- Residential
Roof
- Shingle
School Elementary
- Winding Waters K8
Sewer
- Public Sewer
Style
- Contemporary
Tax Year
- 2024
Township
- 22
Utilities
- Cable Connected
- Electricity Connected
- Propane
- Sewer Connected
- Sprinkler Meter
- Underground Utilities
- Water Connected
View
- Garden
- Golf Course
- Pool
- Trees/Woods
Views
- 204
Virtual Tour Url
- https://www.propertypanorama.com/instaview/stellar/W7878490
Water Source
- Public
Year Built
- 1997
Zoning Code
- PDP

- Jim Tacy, Broker
- Tropic Shores Realty
- Office: 352.556.4875
- Mobile: 352.279.4408
- tropicshoresrealty@gmail.com



