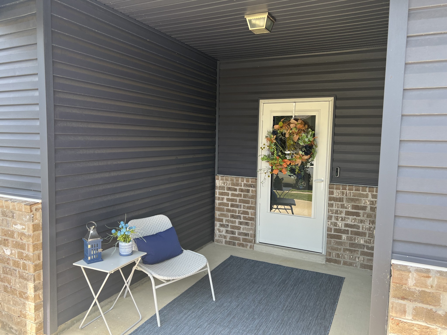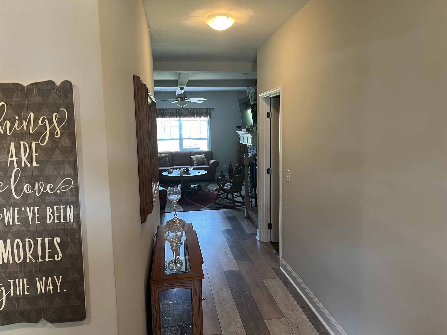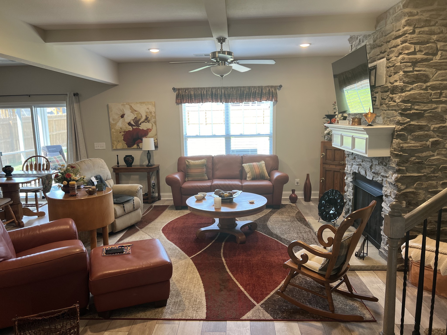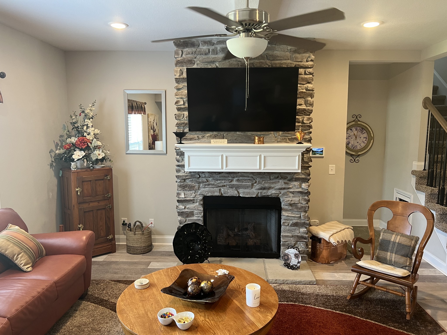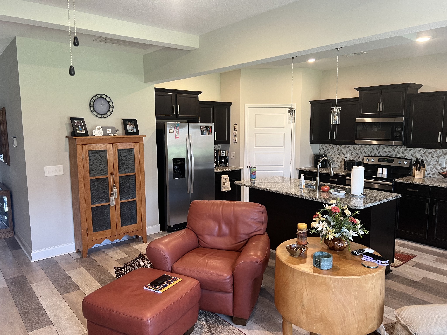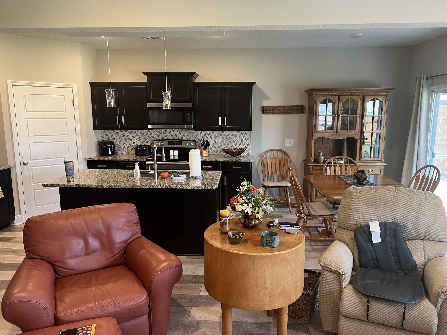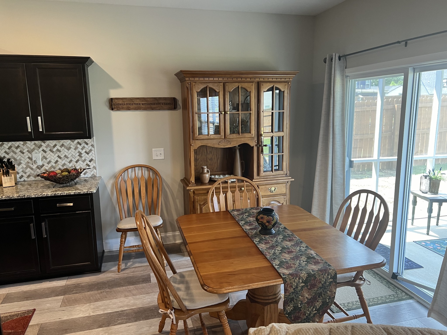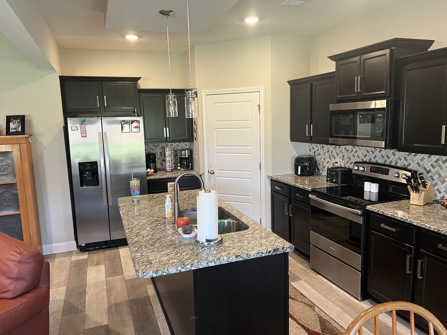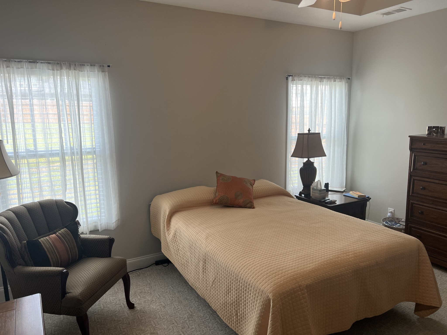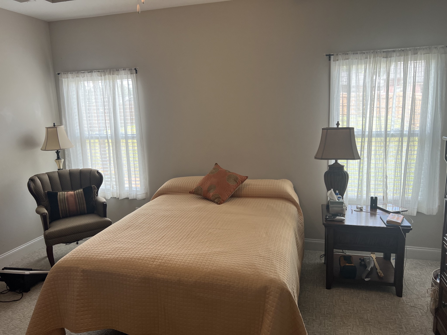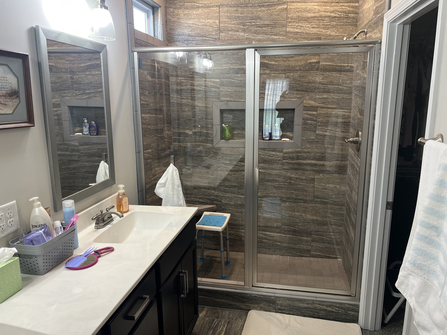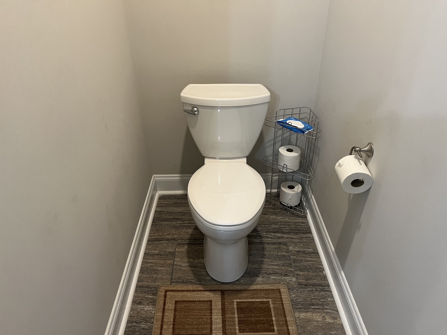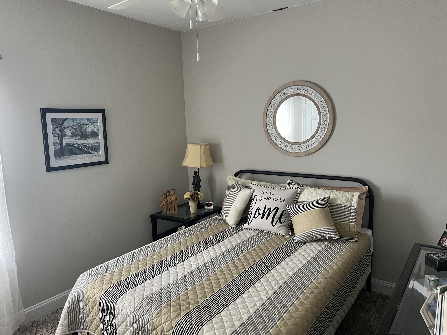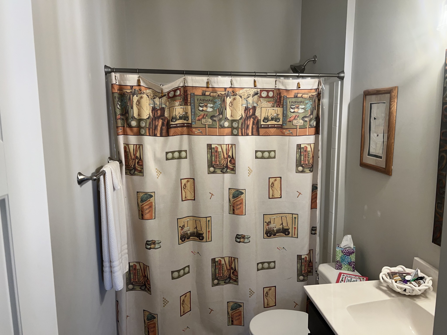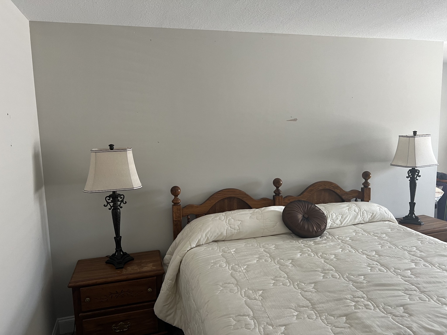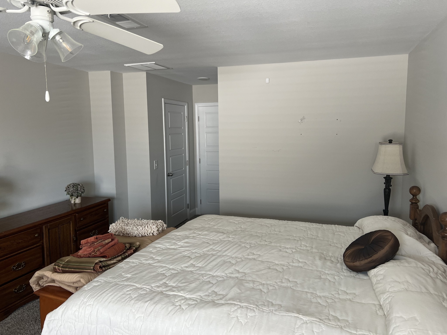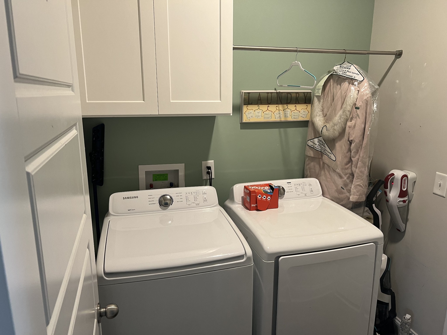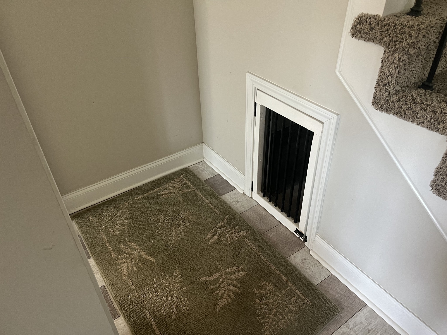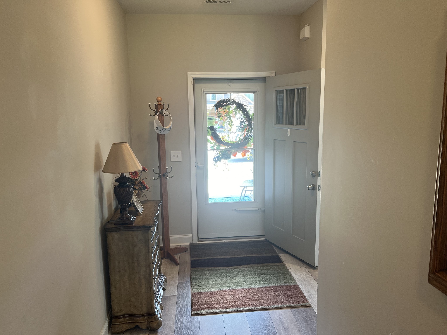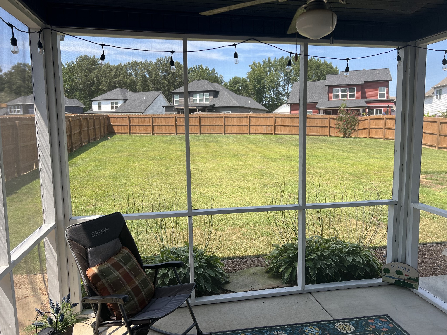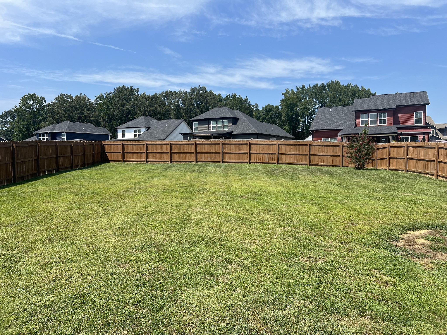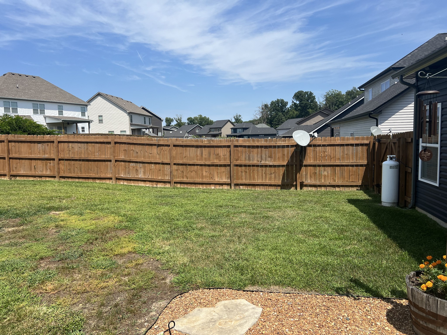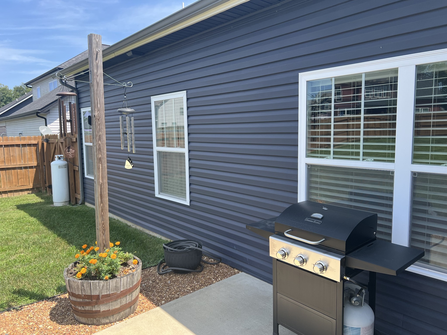Contact Jim Tacy
Schedule A Showing
5839 Larkspur Way, BEVERLY HILLS, FL 34465
Priced at Only: $385,000
For more Information Call
Mobile: 352.279.4408
Address: 5839 Larkspur Way, BEVERLY HILLS, FL 34465
Property Photos
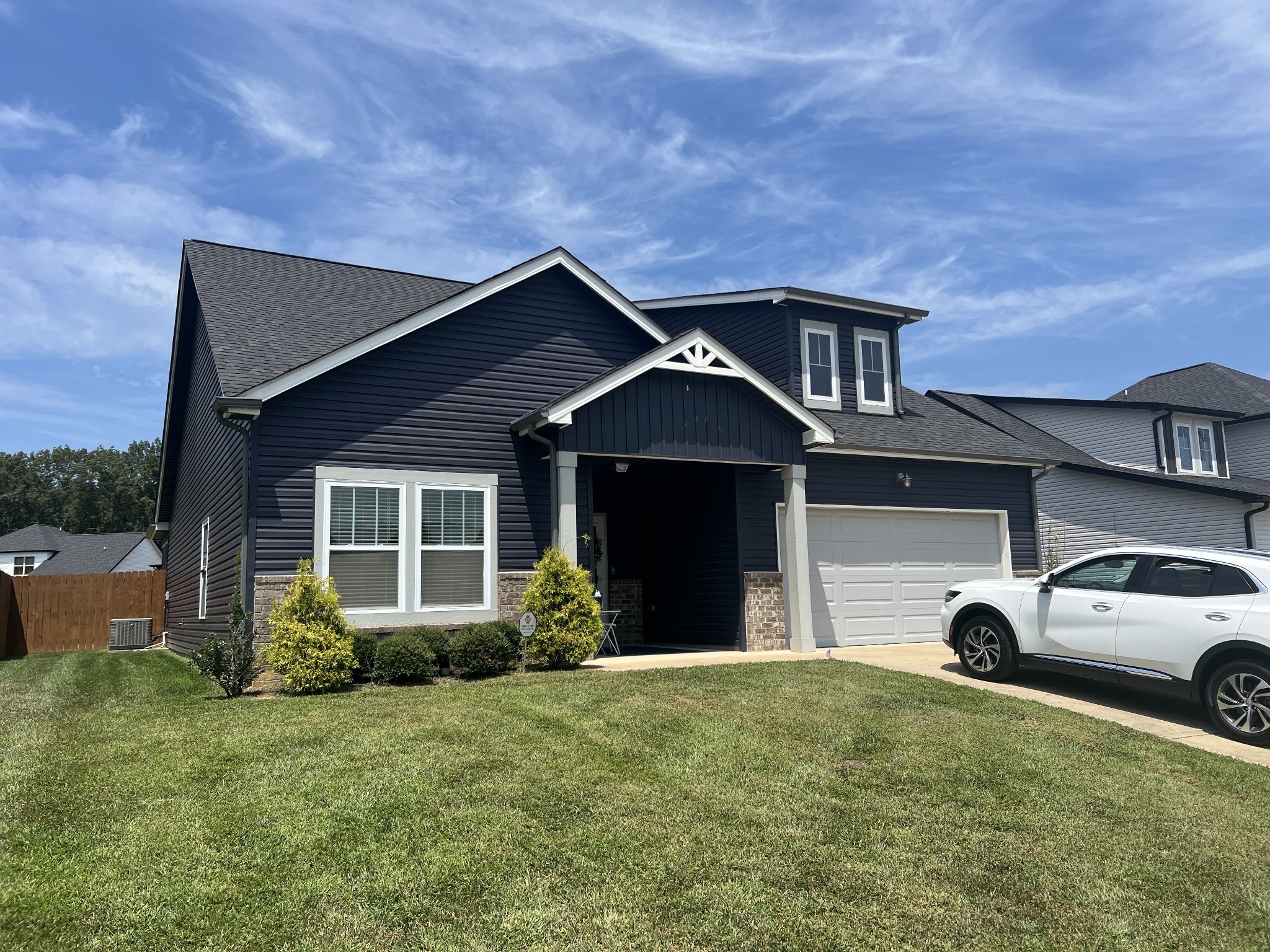
Property Location and Similar Properties
- MLS#: OM691130 ( Residential )
- Street Address: 5839 Larkspur Way
- Viewed: 9
- Price: $385,000
- Price sqft: $141
- Waterfront: No
- Year Built: 1995
- Bldg sqft: 2737
- Bedrooms: 3
- Total Baths: 2
- Full Baths: 2
- Garage / Parking Spaces: 2
- Days On Market: 27
- Acreage: 1.00 acres
- Additional Information
- Geolocation: 28.9478 / -82.4803
- County: CITRUS
- City: BEVERLY HILLS
- Zipcode: 34465
- Subdivision: Pine Ridge
- Elementary School: Central Ridge Elementary Schoo
- Middle School: Crystal River Middle School
- High School: Crystal River High School
- Provided by: KELLER WILLIAMS REALTY-ELITE P
- Contact: Tomika Spires-Hanssen
- 352-419-0200

- DMCA Notice
-
DescriptionThis desirable 3 bedroom, 3 bath home with a 2 car garage, located in the sought after Pine Ridge community, offers 2,108 square feet of living space on a spacious 1 acre lot. Built in 1995, the home features a well thought out split floor plan, with both living and family rooms providing ample space for relaxation and entertainment. The kitchen is equipped with stainless steel appliances, wood cabinetry, and a pantry, along with a cozy breakfast nook. Additional interior highlights include a generously sized laundry room with cabinet storage and an ensuite with dual bathroom access and a walk in closet. The exterior showcases a 27x13 paver lanai, a side entry garage, and a paver driveway, all adding to the homes curb appeal. The property also includes a detached block workshop with a garage door, a 50 AMP RV hookup, additional parking space, landscaping, and a covered front entry, all designed to enhance both function and beauty. This beautiful community has amazing amenities to offer such as 28 miles of horseback and walking trails, a 94 acre complex with a community barn. It boasts a large show arena, regulation dressage ring, jumping ring, trail arena, round pen, and a small cross country area. The complex has lighted tennis and pickleball courts, shuffleboard, a dog park, a radio controlled plane flying field with an airstrip and shade pavilion, a playground with shade cover, swings, and a gazebo. Don't delay, call today!
Features
Appliances
- Dishwasher
- Dryer
- Electric Water Heater
- Microwave
- Range
- Refrigerator
- Washer
Association Amenities
- Other
- Recreation Facilities
Home Owners Association Fee
- 95.00
Association Name
- Pine Ridge
Association Phone
- 352-746-0899
Carport Spaces
- 0.00
Close Date
- 0000-00-00
Cooling
- Central Air
Country
- US
Covered Spaces
- 0.00
Exterior Features
- Irrigation System
- Lighting
- Rain Gutters
- Storage
Flooring
- Tile
Garage Spaces
- 2.00
Heating
- Electric
High School
- Crystal River High School
Interior Features
- Ceiling Fans(s)
- Eat-in Kitchen
- High Ceilings
- Solid Wood Cabinets
- Split Bedroom
- Walk-In Closet(s)
Legal Description
- PINE RIDGE UNIT 3 PB 8 PG 51 LOT 16 BLK 65
Levels
- One
Living Area
- 2108.00
Lot Features
- Landscaped
- Sloped
Middle School
- Crystal River Middle School
Area Major
- 34465 - Beverly Hills
Net Operating Income
- 0.00
Occupant Type
- Vacant
Parcel Number
- 18E-17S-32-0030-00650-0160
Parking Features
- Driveway
- RV Parking
Pets Allowed
- Cats OK
- Dogs OK
- Yes
Possession
- Close of Escrow
Property Type
- Residential
Roof
- Shingle
School Elementary
- Central Ridge Elementary School
Sewer
- Septic Tank
Style
- Contemporary
Tax Year
- 2024
Township
- 18S
Utilities
- BB/HS Internet Available
- Electricity Available
- Other
- Water Available
Virtual Tour Url
- https://www.propertypanorama.com/instaview/stellar/OM691130
Water Source
- Public
Year Built
- 1995
Zoning Code
- RUR

- Jim Tacy, Broker
- Tropic Shores Realty
- Mobile: 352.279.4408
- Office: 352.556.4875
- tropicshoresrealty@gmail.com


