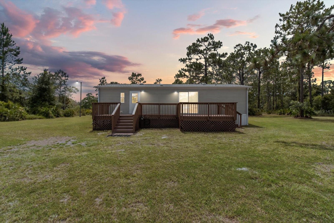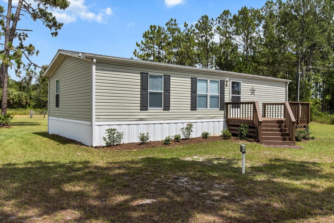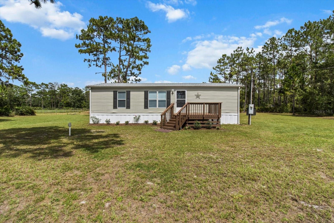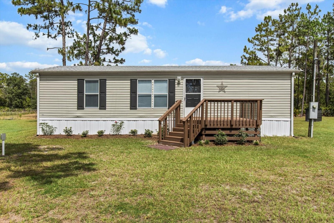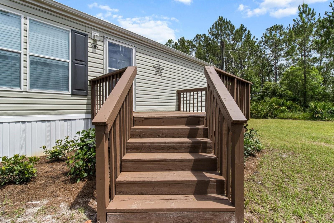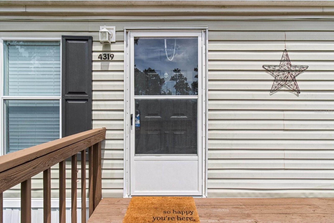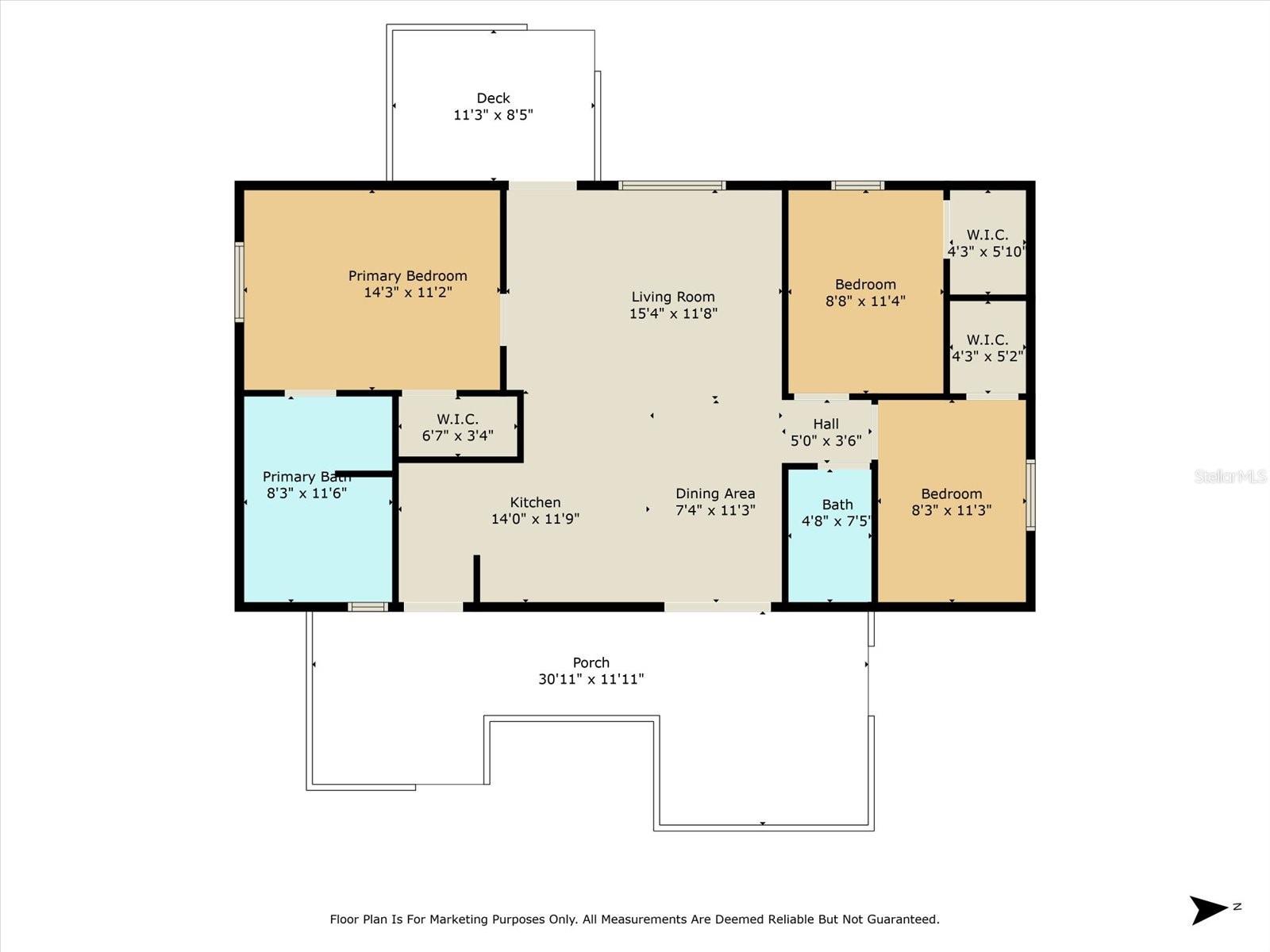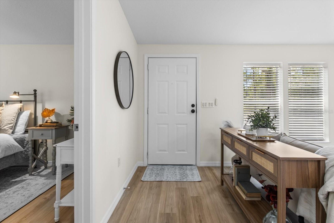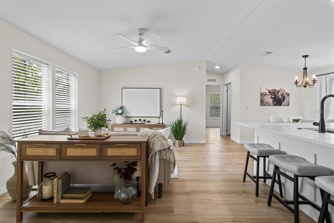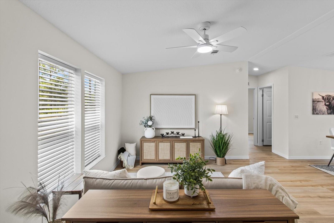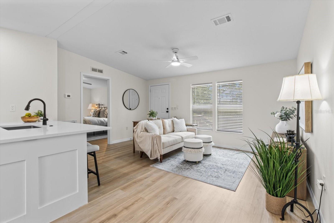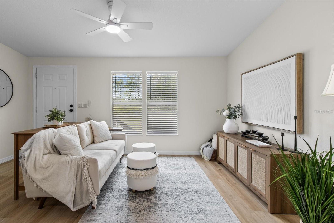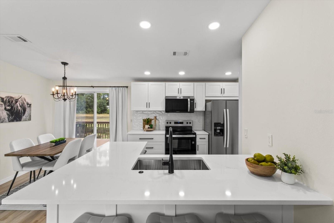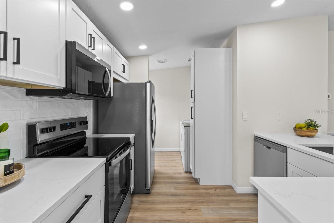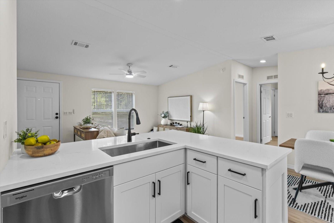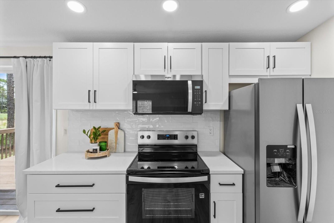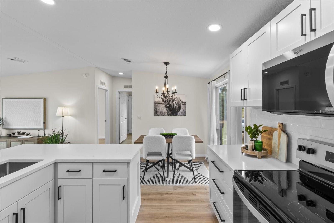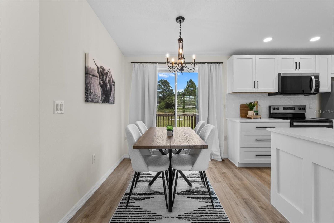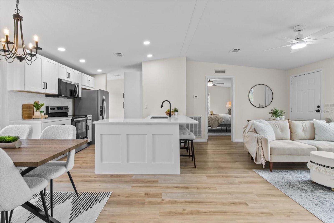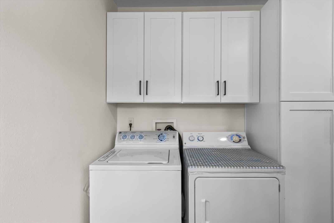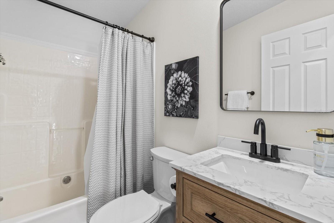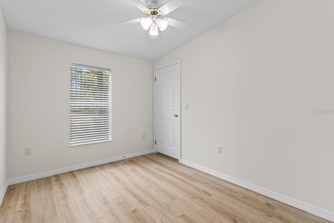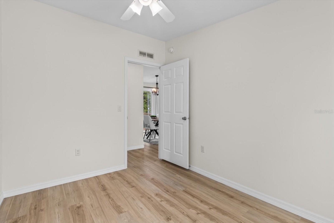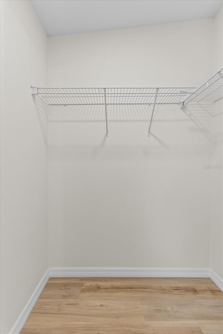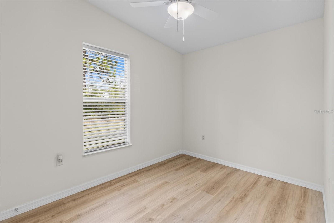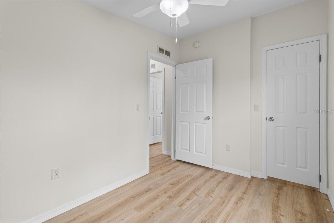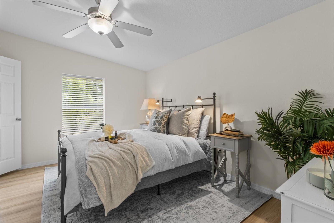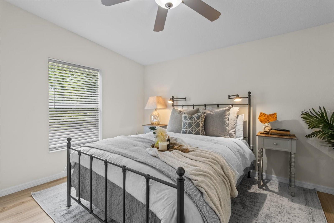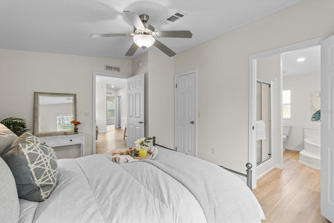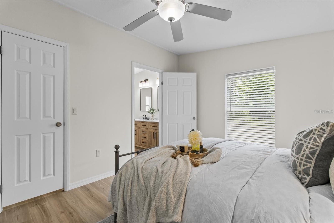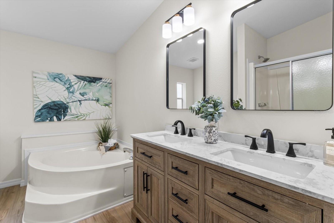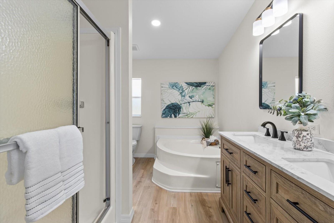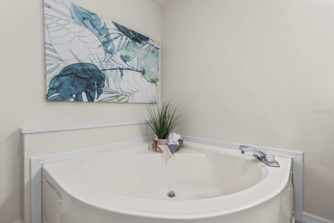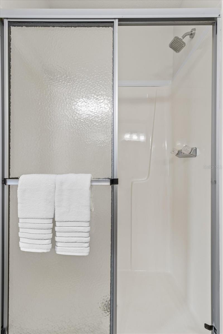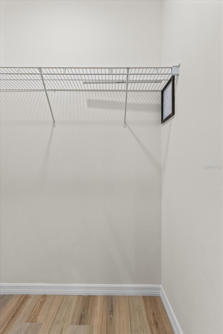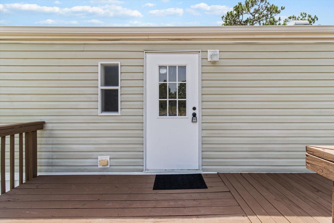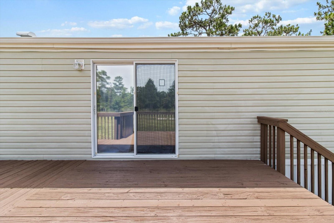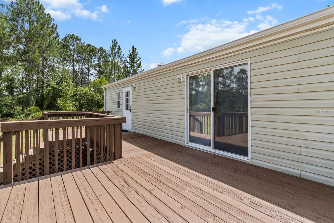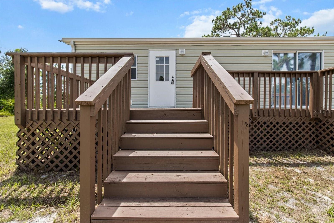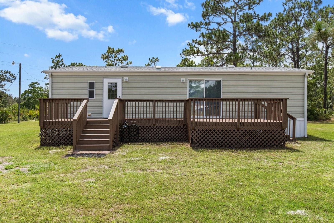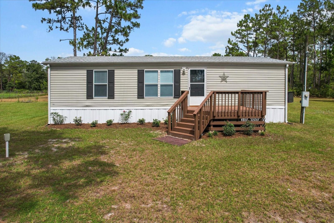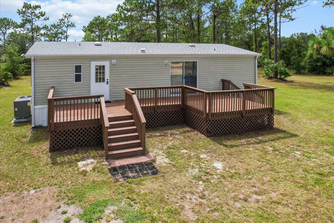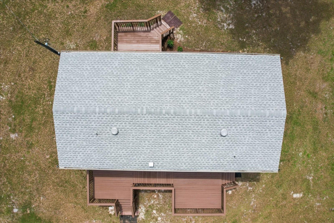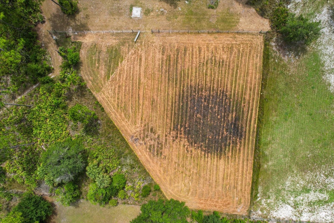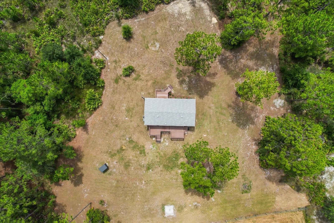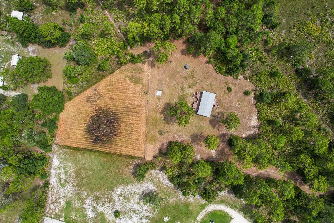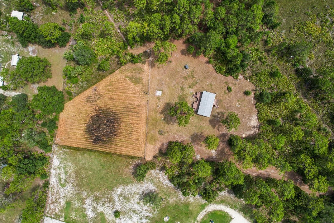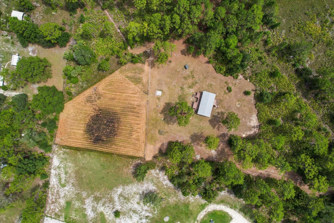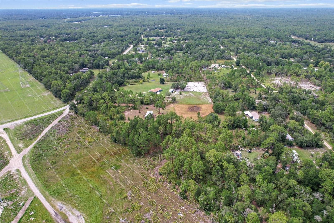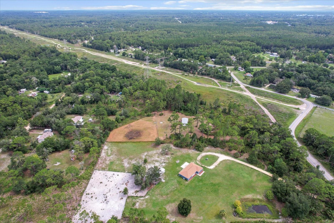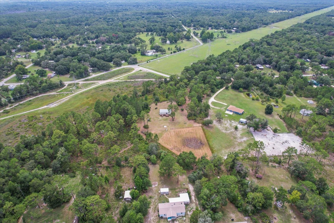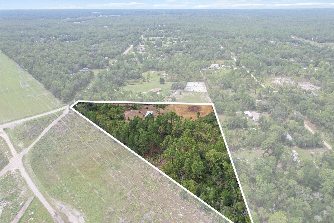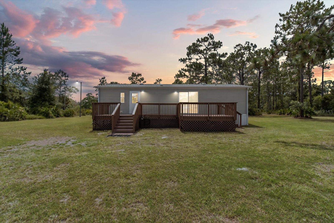Contact Jim Tacy
Schedule A Showing
4319 Elm Drive, CRYSTAL RIVER, FL 34428
Priced at Only: $325,000
For more Information Call
Mobile: 352.279.4408
Address: 4319 Elm Drive, CRYSTAL RIVER, FL 34428
Property Photos
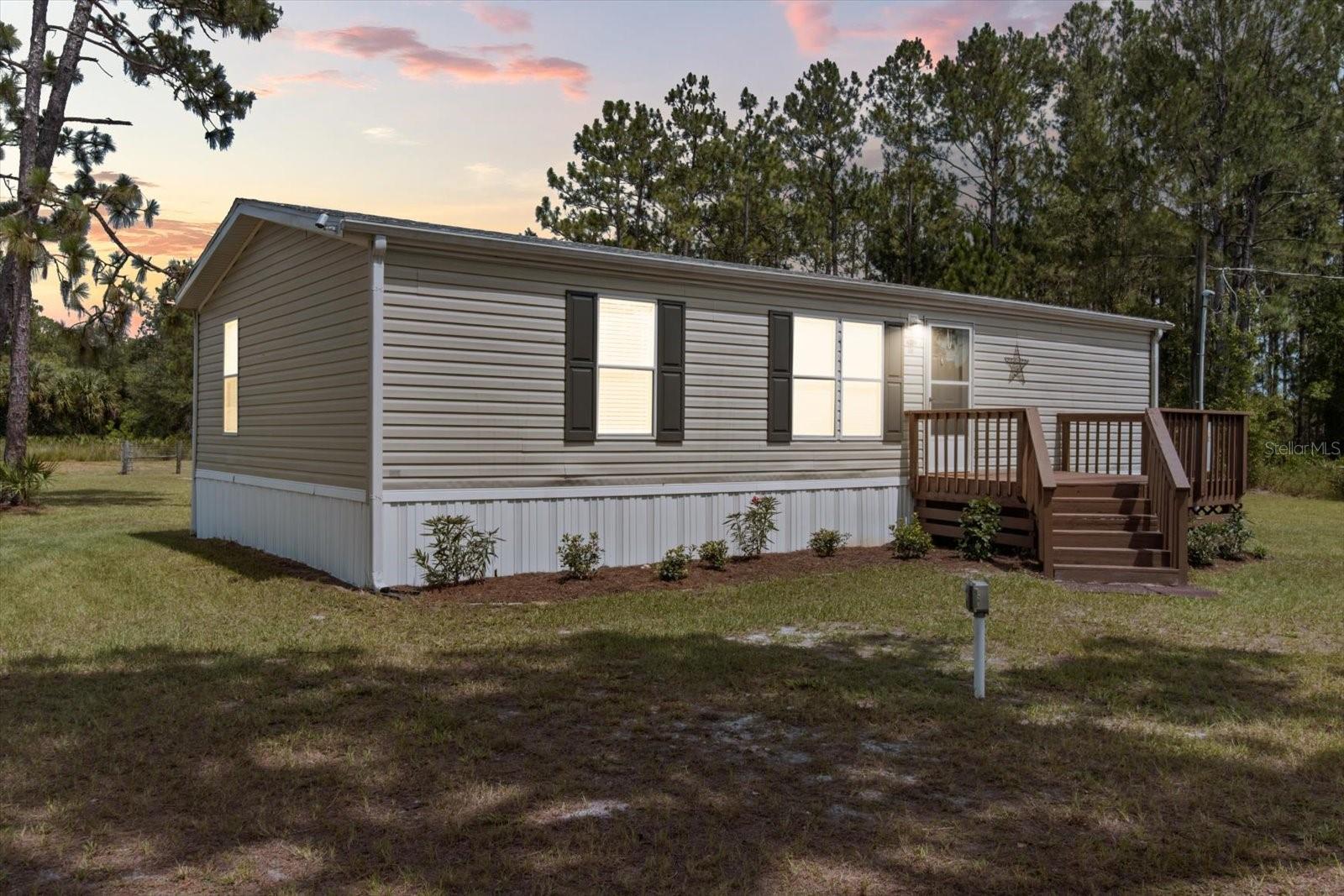
Property Location and Similar Properties
- MLS#: OM705174 ( Residential )
- Street Address: 4319 Elm Drive
- Viewed: 111
- Price: $325,000
- Price sqft: $308
- Waterfront: No
- Year Built: 2009
- Bldg sqft: 1056
- Bedrooms: 3
- Total Baths: 2
- Full Baths: 2
- Days On Market: 65
- Acreage: 5.89 acres
- Additional Information
- Geolocation: 28.9242 / -82.5687
- County: CITRUS
- City: CRYSTAL RIVER
- Zipcode: 34428
- Subdivision: Holiday Acres
- Elementary School: Crystal River Primary
- Middle School: Crystal River
- High School: Crystal River
- Provided by: REMAX REALTY ONE
- Contact: Laura Bush
- 352-795-2441

- DMCA Notice
-
DescriptionDiscover peaceful country living just minutes from downtown Crystal River in this beautifully remodeled 3 bedroom, 2 bath home situated on just under 6 acres with NO HOA or Deed Restrictions! Nestled in a quiet, rural setting yet conveniently close to shopping, dining, and the Gulf Coast, this property offers the best of both worlds. Inside, you'll find a like new interior with stylish updates and calming tones throughout. This home features all new flooring, drywall, trim, and molding, along with completely renovated bathrooms and a stunning kitchen with quartz countertops, new cabinetry, and stainless steel appliances. Additional updates include a new water heater (2025), new roof (2025), new skirting (2025), HVAC (2023) and attractive new landscaping for fantastic curb appeal. and modern fixtures throughout. Step outside and enjoy the fresh air from one of two large decks, perfect for entertaining or relaxing. The property is fully fenced with a gated entrance and is also cross fenced, featuring a pasture area ready for your animals ideal for hobby farming or simply enjoying the open space. Whether you're looking for a quiet retreat or a place to bring your furry friends, this turn key home is a must see. Schedule your private showing today!
Features
Appliances
- Dishwasher
- Disposal
- Electric Water Heater
- Microwave
- Range
- Refrigerator
- Water Filtration System
Home Owners Association Fee
- 0.00
Carport Spaces
- 0.00
Close Date
- 0000-00-00
Cooling
- Central Air
Country
- US
Covered Spaces
- 0.00
Exterior Features
- Lighting
- Private Mailbox
- Rain Gutters
- Sliding Doors
Fencing
- Cross Fenced
- Fenced
- Wire
- Wood
Flooring
- Luxury Vinyl
Furnished
- Negotiable
Garage Spaces
- 0.00
Heating
- Heat Pump
High School
- Crystal River High School
Insurance Expense
- 0.00
Interior Features
- Ceiling Fans(s)
- Eat-in Kitchen
- High Ceilings
- Kitchen/Family Room Combo
- Living Room/Dining Room Combo
- Open Floorplan
- Primary Bedroom Main Floor
- Solid Wood Cabinets
- Split Bedroom
- Stone Counters
- Thermostat
- Walk-In Closet(s)
Legal Description
- HOLIDAY ACRES UNIT 2 PB 6 PG 40 LOT 7
Levels
- One
Living Area
- 1056.00
Lot Features
- Landscaped
- Level
- Pasture
- Paved
Middle School
- Crystal River Middle School
Area Major
- 34428 - Crystal River
Net Operating Income
- 0.00
Occupant Type
- Vacant
Open Parking Spaces
- 0.00
Other Expense
- 0.00
Parcel Number
- 17E-18S-14-0020-00000-0070
Parking Features
- Driveway
Pets Allowed
- Yes
Possession
- Close Of Escrow
Property Type
- Residential
Roof
- Shingle
School Elementary
- Crystal River Primary School
Sewer
- Septic Tank
Tax Year
- 2024
Township
- 18S
Utilities
- Cable Available
- Electricity Connected
View
- Trees/Woods
Views
- 111
Virtual Tour Url
- https://my.matterport.com/show/?m=Mgw6vQP2mUf
Water Source
- Well
Year Built
- 2009
Zoning Code
- RURMH

- Jim Tacy, Broker
- Tropic Shores Realty
- Mobile: 352.279.4408
- Office: 352.556.4875
- tropicshoresrealty@gmail.com



