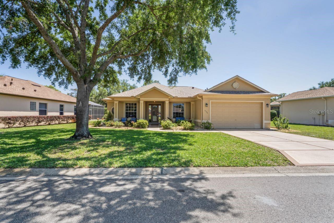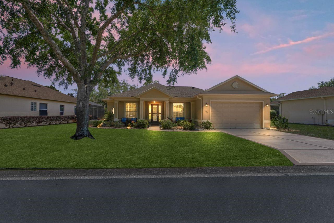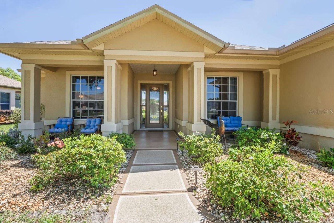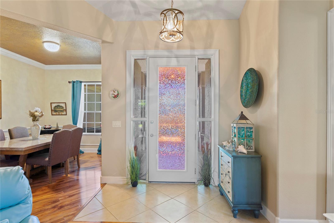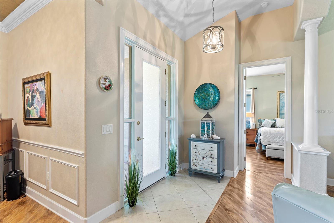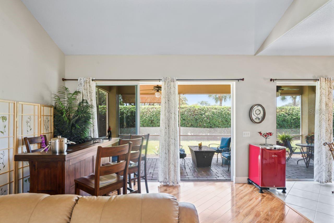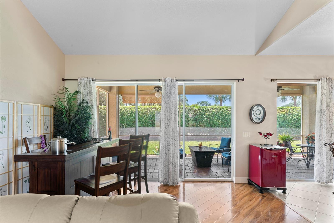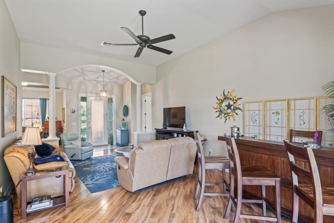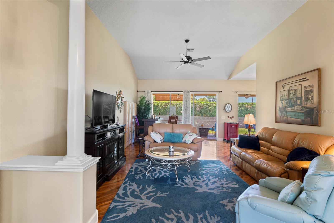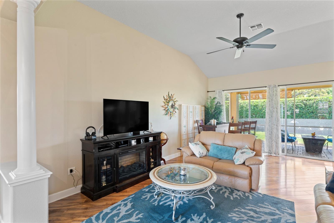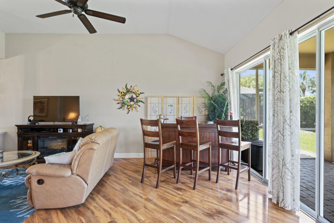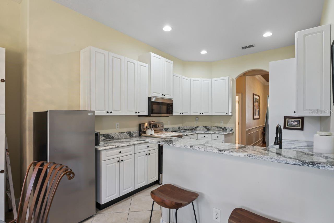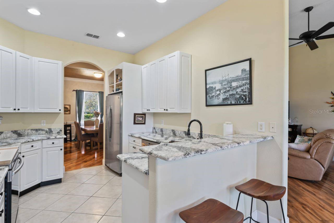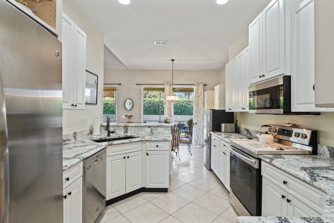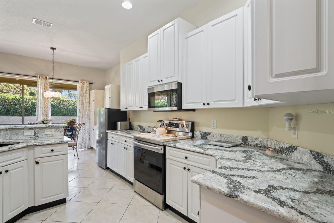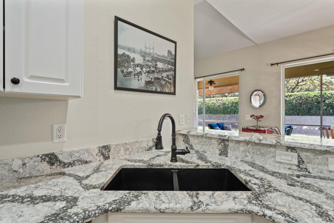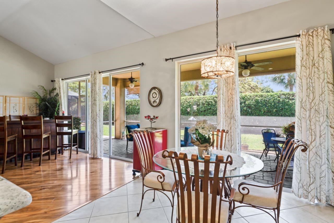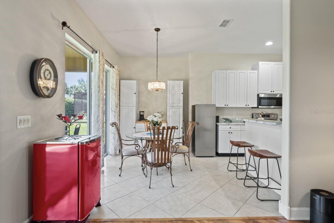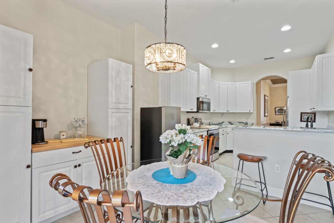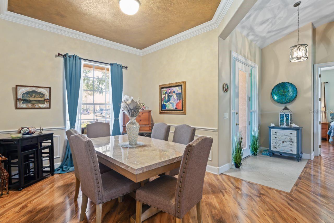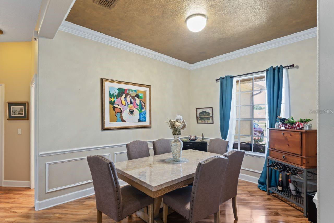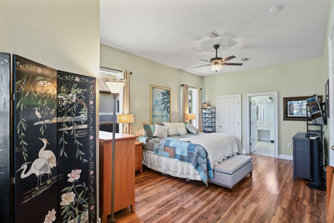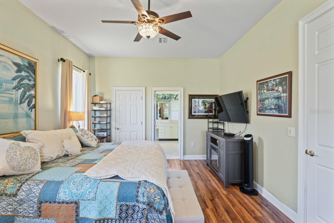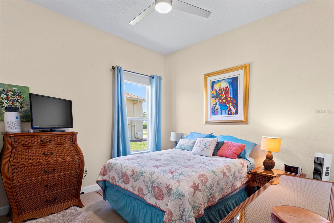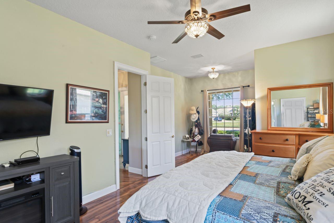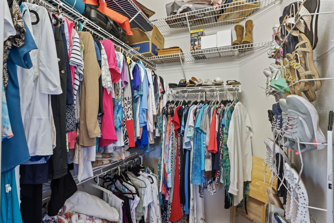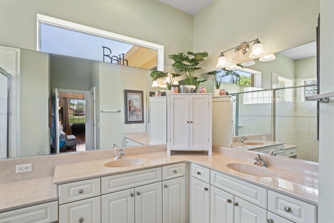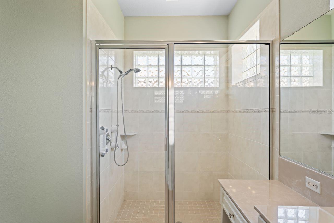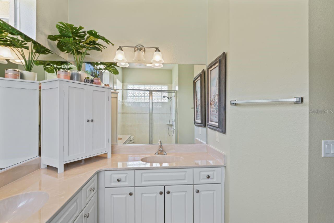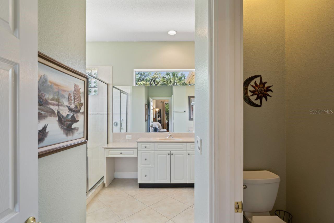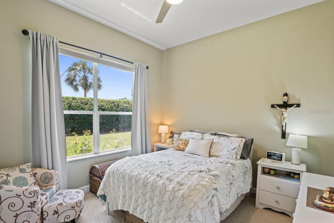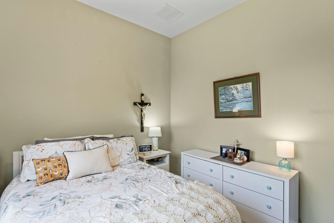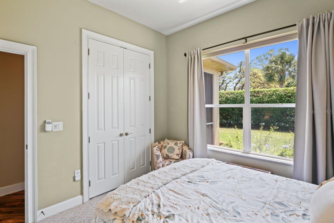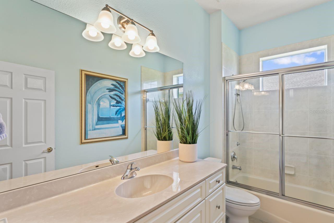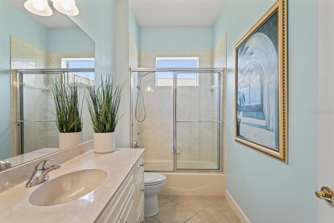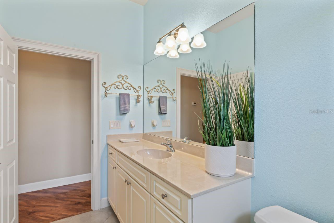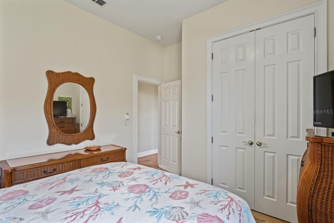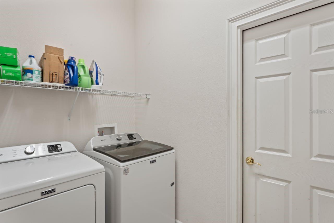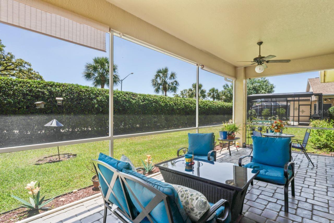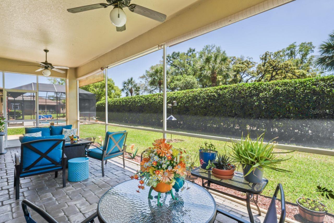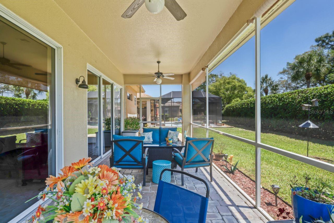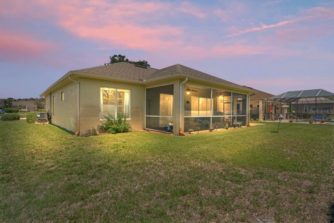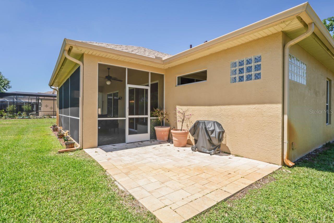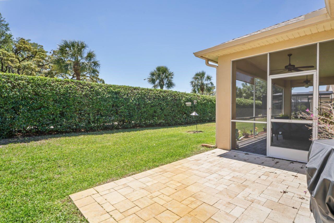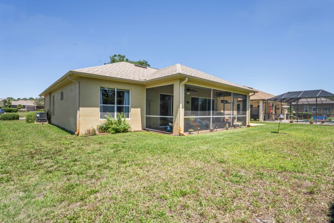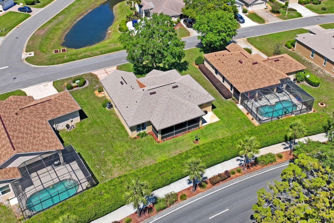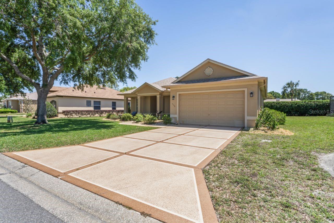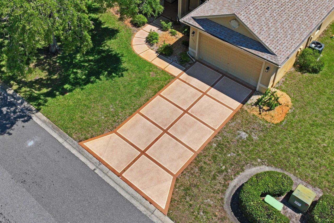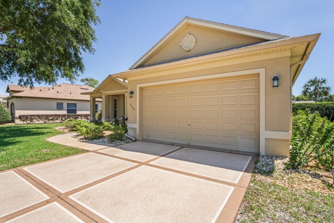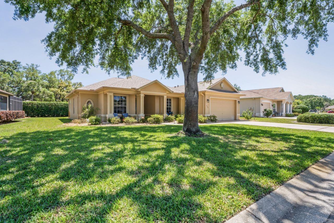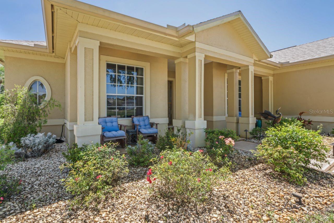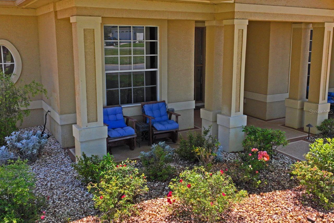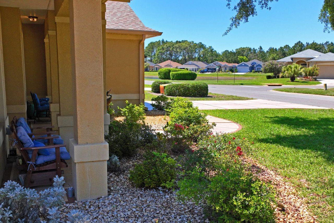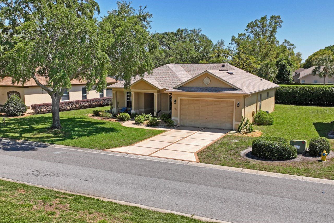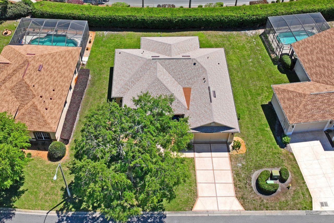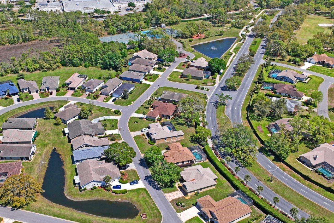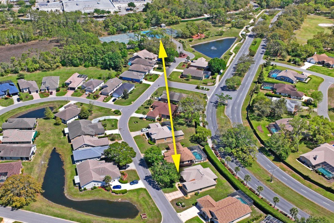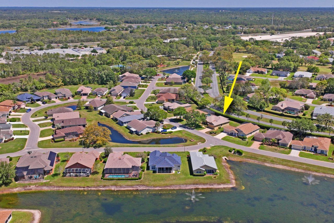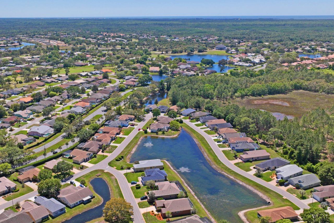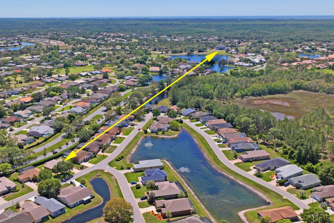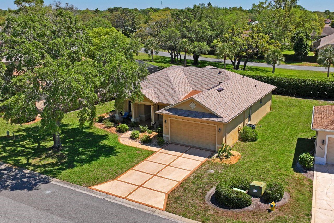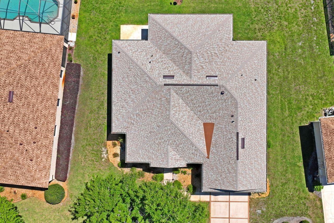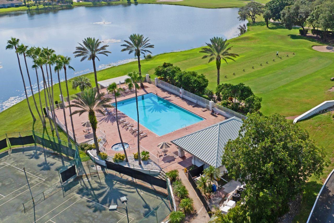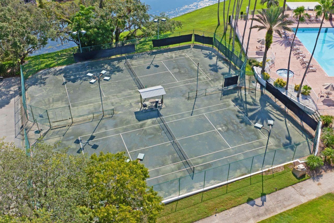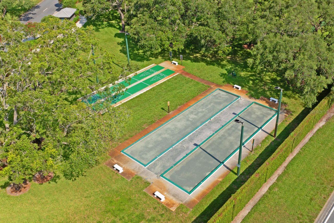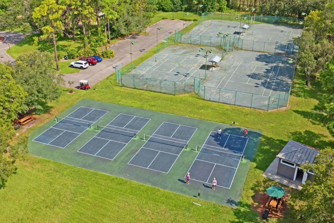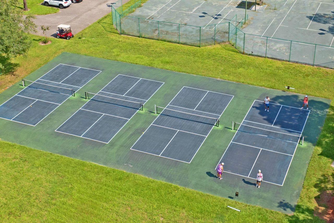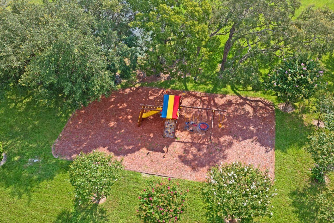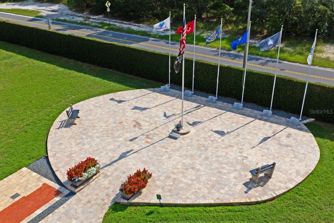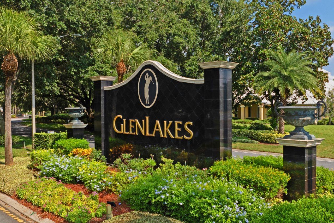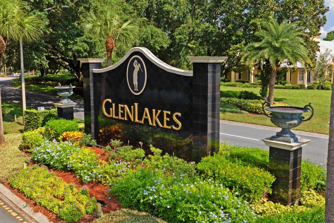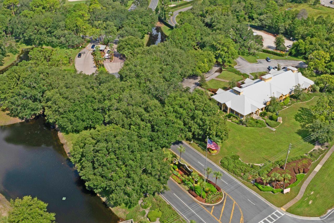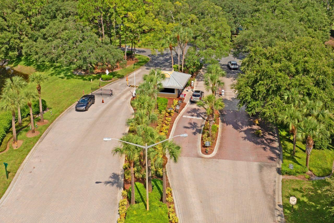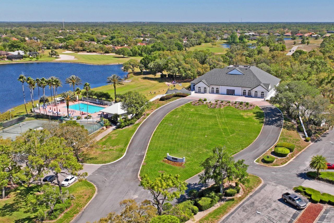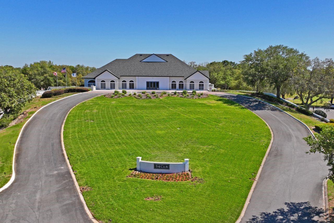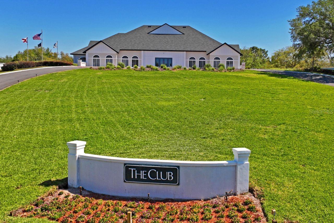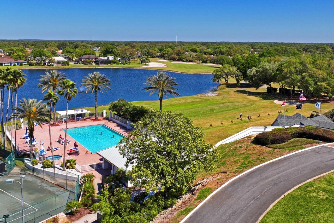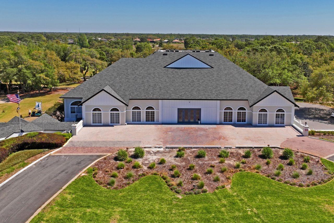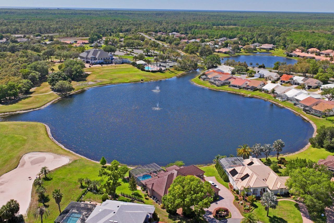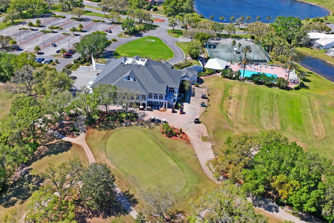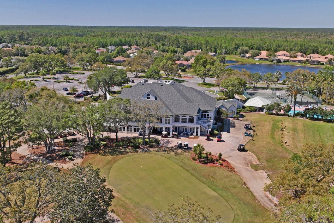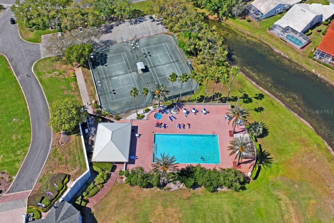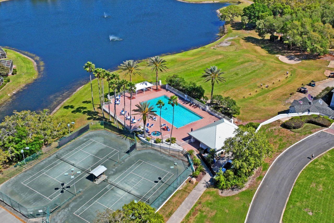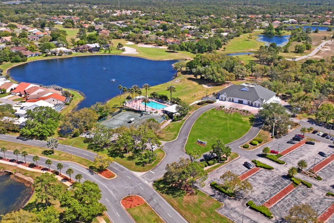Contact Jim Tacy
Schedule A Showing
9398 Burnam Drive, WEEKI WACHEE, FL 34613
Priced at Only: $385,000
For more Information Call
Mobile: 352.279.4408
Address: 9398 Burnam Drive, WEEKI WACHEE, FL 34613
Property Photos
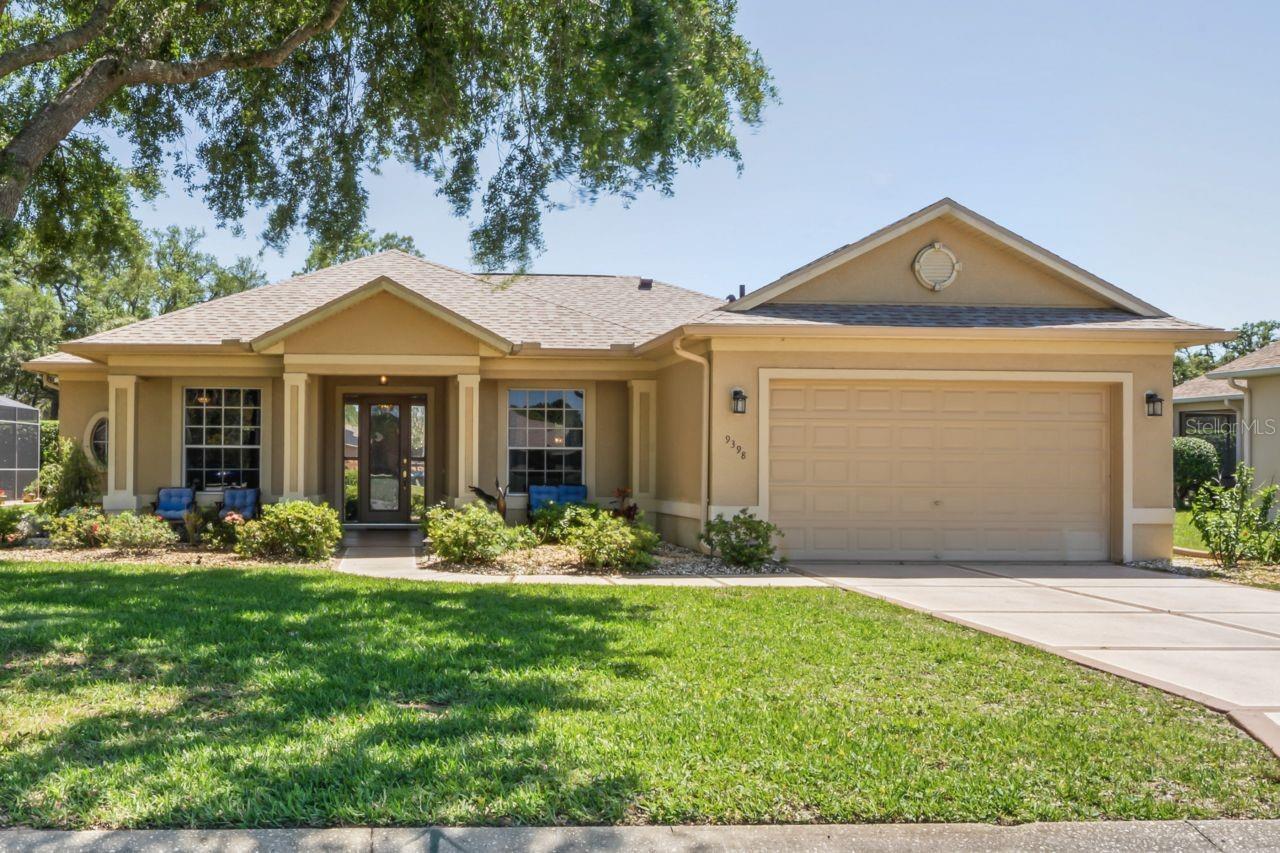
Property Location and Similar Properties
- MLS#: TB8375555 ( Residential )
- Street Address: 9398 Burnam Drive
- Viewed: 16
- Price: $385,000
- Price sqft: $136
- Waterfront: No
- Year Built: 2005
- Bldg sqft: 2835
- Bedrooms: 3
- Total Baths: 2
- Full Baths: 2
- Garage / Parking Spaces: 2
- Days On Market: 94
- Additional Information
- Geolocation: 28.571 / -82.5643
- County: HERNANDO
- City: WEEKI WACHEE
- Zipcode: 34613
- Subdivision: Glen Lakes
- Elementary School: Winding Waters K
- Middle School: Fox Chapel
- High School: Weeki Wachee
- Provided by: DENNIS REALTY & INVESTMENT COR
- Contact: Christina Green
- 352-606-3911

- DMCA Notice
-
DescriptionPRICE IMPROVEMENT !!! Welcome to your Florida Dream Home. This split floor plan, 3 bedroom 2 full bathrooms plus separate dining room. Fully screened outdoor living area that backs up to a private large hedge. Open back garden with no worry for maintenance of a pool being that the heated pool and hot tub is just down the street. Never having a rear neighbor, or a neighbor across the street in front. Located on a street one block from the park, dog park, pickleball courts, Veterans Memorial, and many of Glen lakes amenities. Take your golf cart straight down the road to the Glen lakes shopping center, or walk on the private sidewalk to the clubhouse for lunch, dinner, tennis and private gym. This home is in absolutely incredible condition and offers 12 foot ceilings along with higher ceilings in the living room. Upgraded kitchen with new quartz countertops. Breakfast bar, eat in kitchen area with windows overlooking your private garden. The master bedroom has a seating area looking out the front through the beautiful windows. Large walking closet, dual sinks in the master bathroom. This home also has an inside laundry room. 2 car garage extra deep. Double driveway. Fully screened patio for entertainment. Front porch for relaxing while looking across to the pond. Sprinkler system, well from the HOA included for the outside. Also included with the HOA Cable and Internet. This home has a New Roof 6/24, New Air Conditioner 8/23 New paint, New kitchen, New fire alarm system, The Attic has a UV light for any mold for protection. This Estate has many things to do with friends, family, pets and activities. Brick paved outside for your BBQ, or add a gazebo. Newly exterior paint, New floors in Master bedroom, This location is close to all of the amenities in beautiful Glen Lakes Estate. Private 18 hole golf course, Gate with Gard 24 Hours ! Shopping center just down the street on your golf cart. Enjoy being in a maintenance free HOME ! Many social clubs to join, Kayak, Italian, Garden, just to name a few. Minuets from Pine Island Beach, an hour from of U.S top 10 Beaches, 45/50 minuets to Tampa International Airport.
Features
Accessibility Features
- Accessible Approach with Ramp
- Accessible Closets
- Accessible Doors
- Accessible Entrance
- Accessible Full Bath
- Accessible Kitchen
- Accessible Washer/Dryer
Appliances
- Built-In Oven
- Dishwasher
- Disposal
- Dryer
- Electric Water Heater
- Exhaust Fan
- Freezer
- Ice Maker
- Microwave
- Range
- Range Hood
- Refrigerator
- Washer
Association Amenities
- Basketball Court
- Cable TV
- Clubhouse
- Elevator(s)
- Fence Restrictions
- Fitness Center
- Gated
- Golf Course
- Handicap Modified
- Laundry
- Lobby Key Required
- Maintenance
- Optional Additional Fees
- Other
- Park
- Playground
- Pool
- Racquetball
- Recreation Facilities
- Security
- Shuffleboard Court
- Spa/Hot Tub
- Tennis Court(s)
- Vehicle Restrictions
- Wheelchair Access
Home Owners Association Fee
- 368.00
Home Owners Association Fee Includes
- Guard - 24 Hour
- Cable TV
- Pool
- Internet
- Maintenance Structure
- Maintenance Grounds
- Maintenance
- Pest Control
- Security
Association Name
- Glen Lakes Estate/ Erin Gilmore
Association Phone
- 352-596-6351
Carport Spaces
- 0.00
Close Date
- 0000-00-00
Cooling
- Central Air
- Attic Fan
Country
- US
Covered Spaces
- 0.00
Exterior Features
- Lighting
- Sliding Doors
Flooring
- Carpet
- Laminate
- Tile
Furnished
- Unfurnished
Garage Spaces
- 2.00
Green Energy Efficient
- HVAC
Heating
- Central
- Electric
- Exhaust Fan
High School
- Weeki Wachee High School
Insurance Expense
- 0.00
Interior Features
- Cathedral Ceiling(s)
- Ceiling Fans(s)
- Crown Molding
- Eat-in Kitchen
- High Ceilings
- Open Floorplan
- Solid Wood Cabinets
- Split Bedroom
- Stone Counters
- Vaulted Ceiling(s)
- Window Treatments
Legal Description
- GLEN LAKES PH 1 UN 5 SEC 1A LOTS 17 & 18
Levels
- One
Living Area
- 1925.00
Lot Features
- Near Golf Course
- Oversized Lot
- Paved
- Private
Middle School
- Fox Chapel Middle School
Area Major
- 34613 - Brooksville/Spring Hill/Weeki Wachee
Net Operating Income
- 0.00
Occupant Type
- Owner
Open Parking Spaces
- 0.00
Other Expense
- 0.00
Parcel Number
- R13 222 17 1838 0000 0170
Pets Allowed
- Breed Restrictions
- Number Limit
- Yes
Property Condition
- Completed
Property Type
- Residential
Roof
- Shingle
School Elementary
- Winding Waters K8
Sewer
- Public Sewer
Style
- Ranch
- Traditional
Tax Year
- 2024
Township
- 22
Utilities
- Cable Available
- Cable Connected
- Electricity Connected
- Phone Available
- Public
- Sewer Connected
- Sprinkler Meter
- Sprinkler Well
View
- Trees/Woods
- Water
Views
- 16
Virtual Tour Url
- https://hommati.tours/tour/2366462?play=no&mls=yes
Water Source
- Public
Year Built
- 2005
Zoning Code
- SINGLE FAM
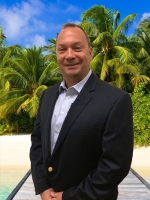
- Jim Tacy, Broker
- Tropic Shores Realty
- Mobile: 352.279.4408
- Office: 352.556.4875
- tropicshoresrealty@gmail.com



