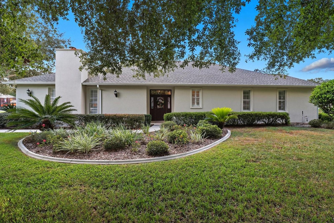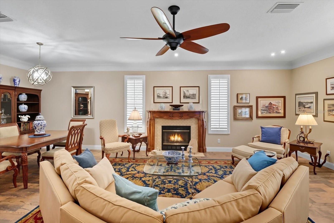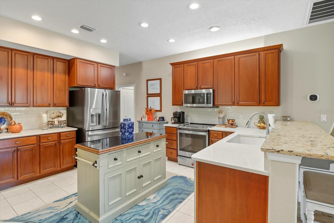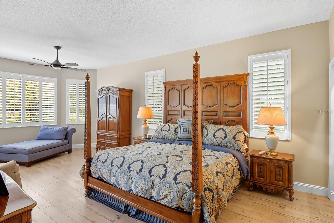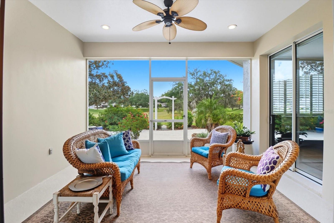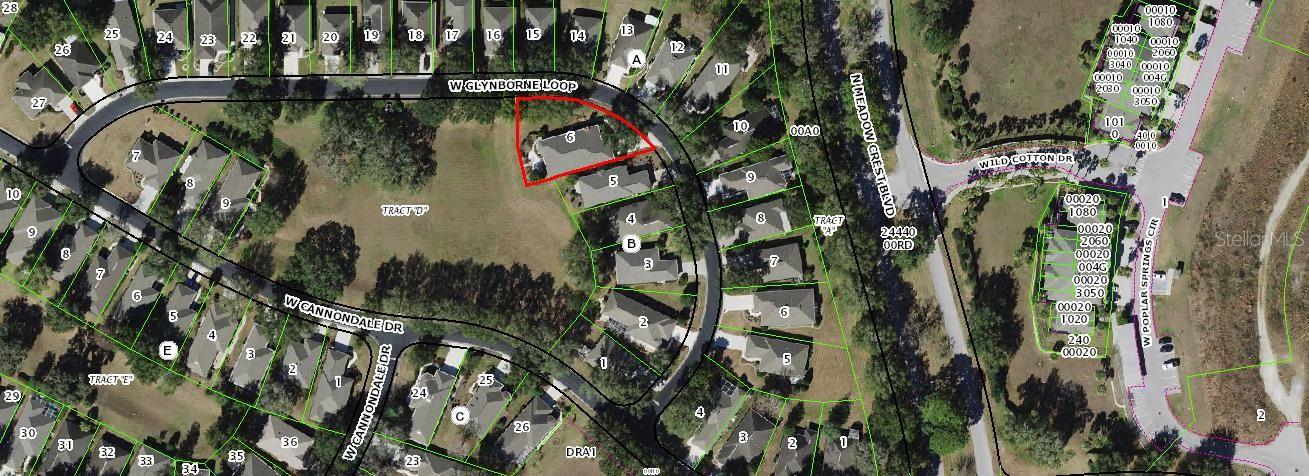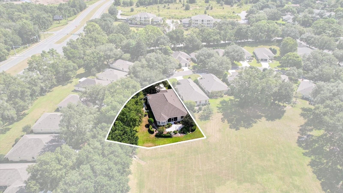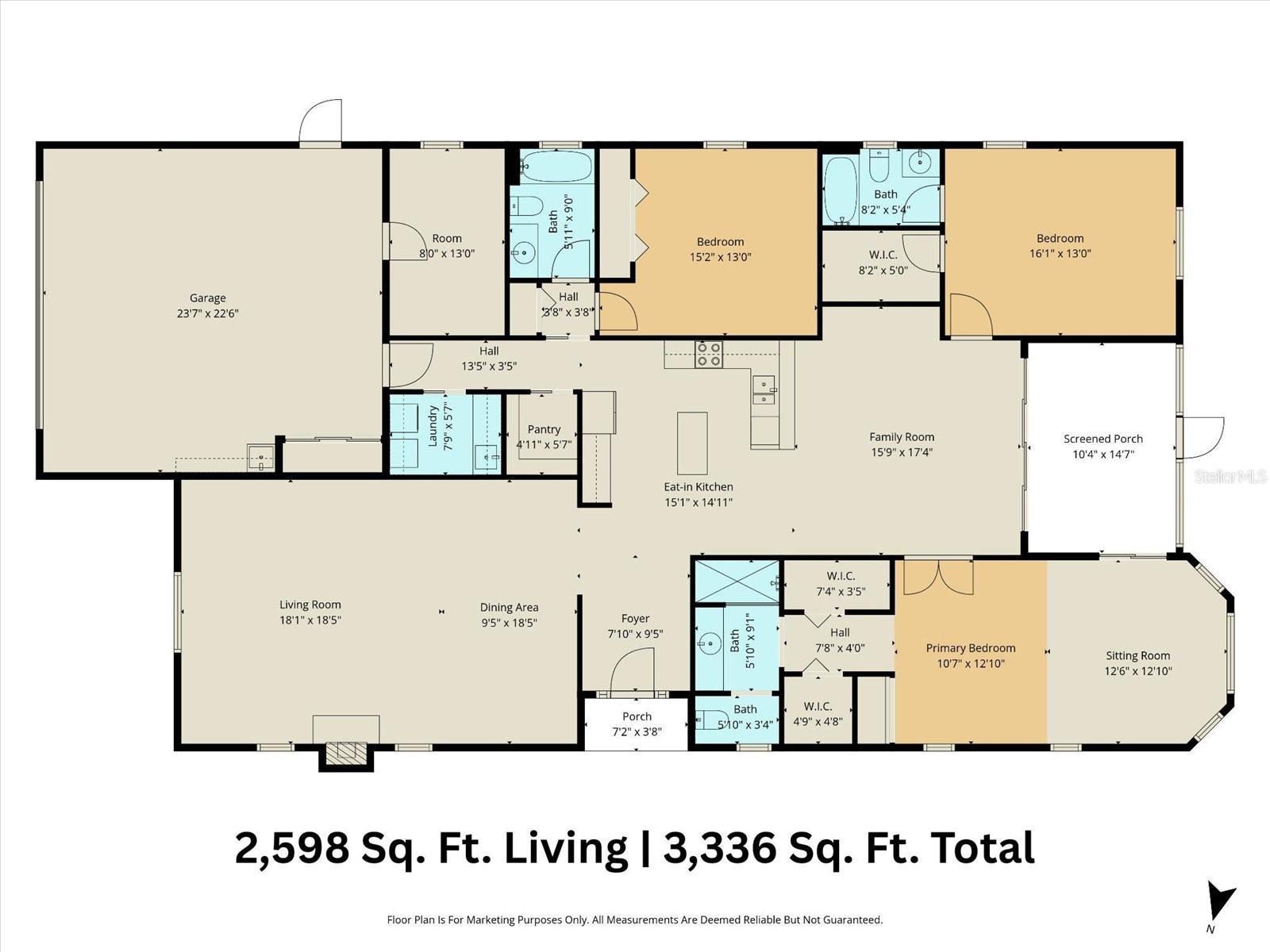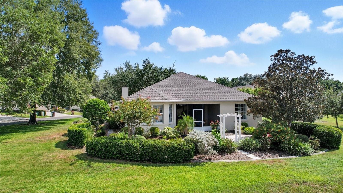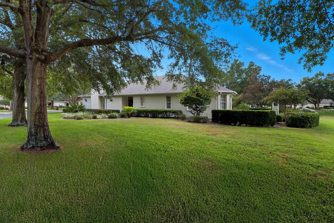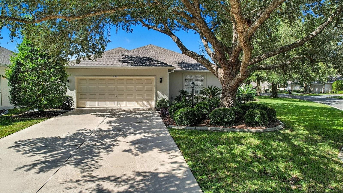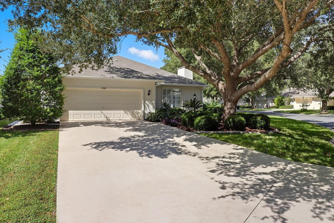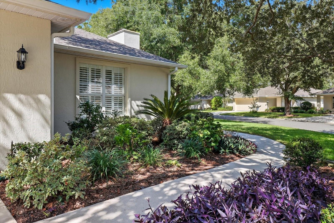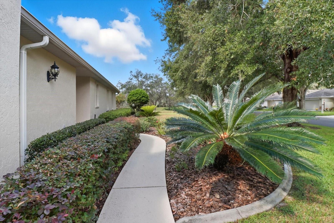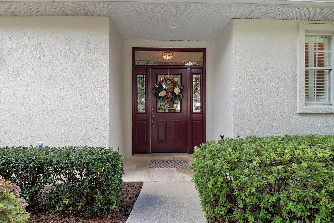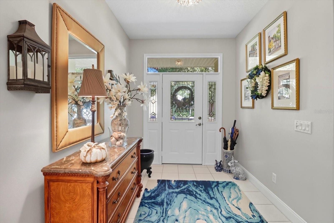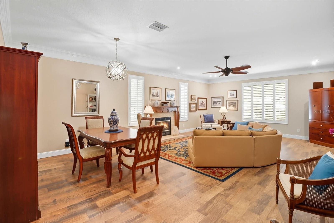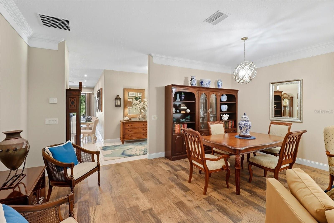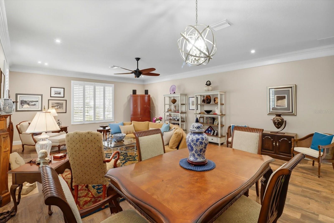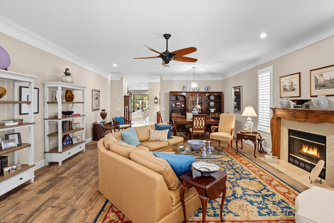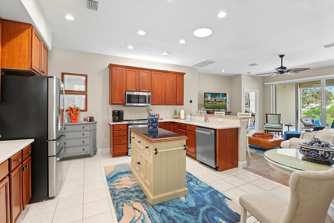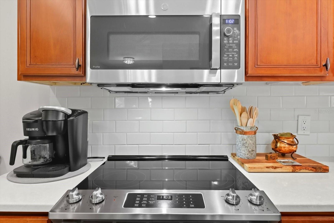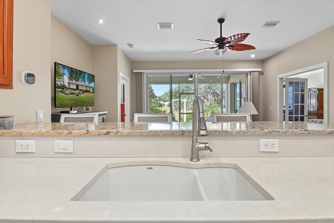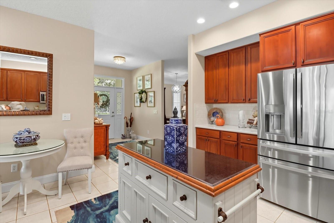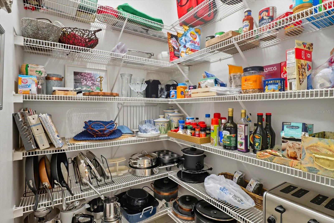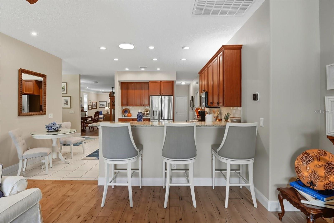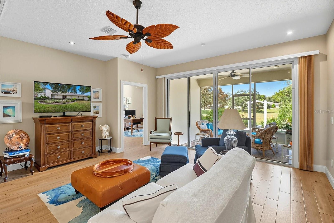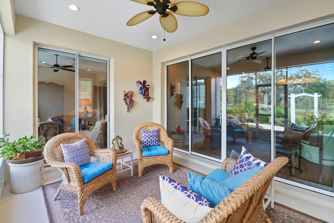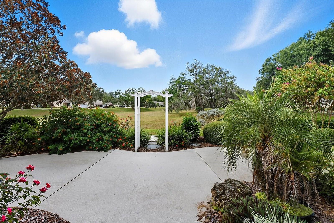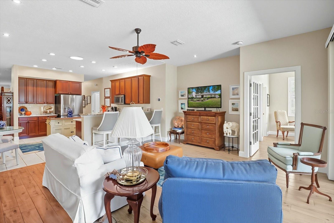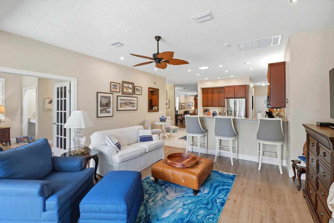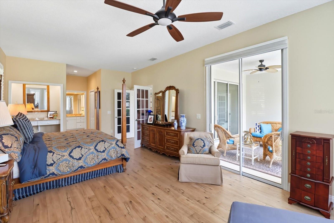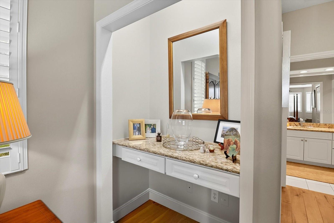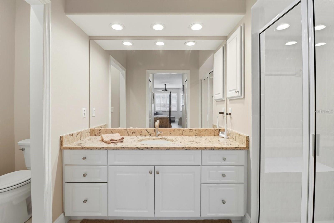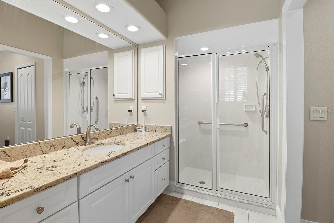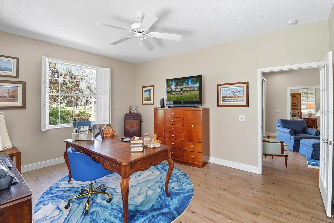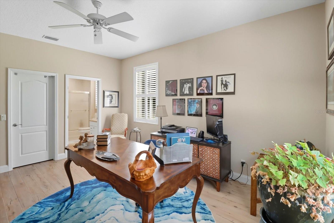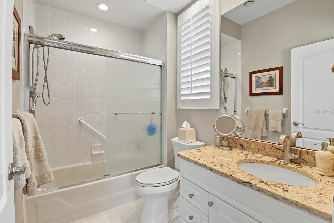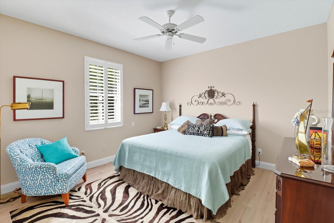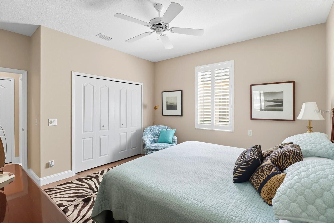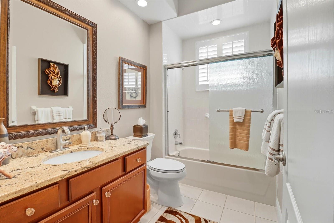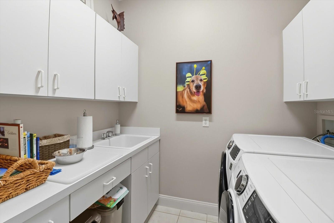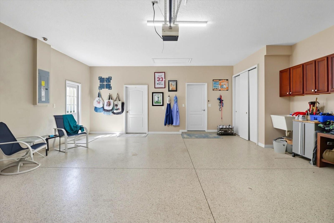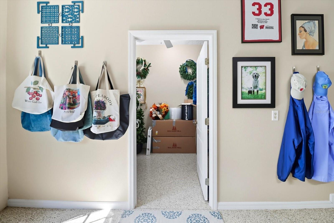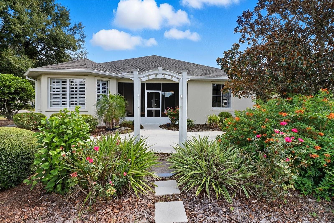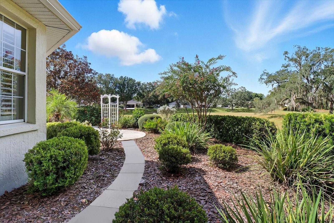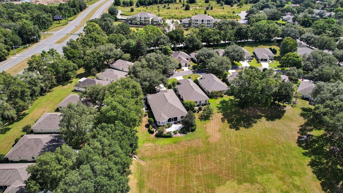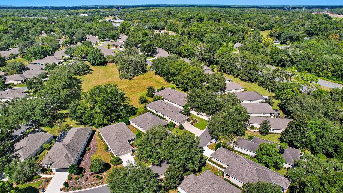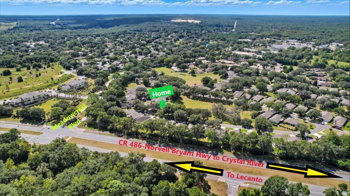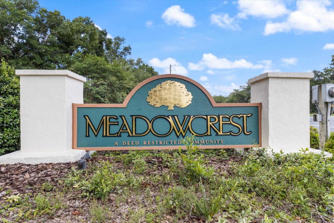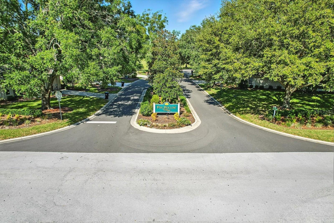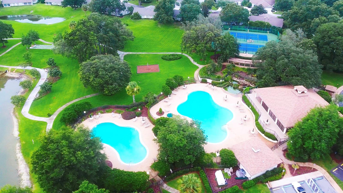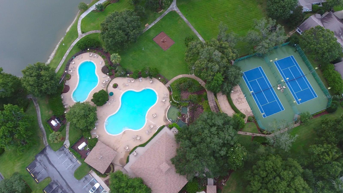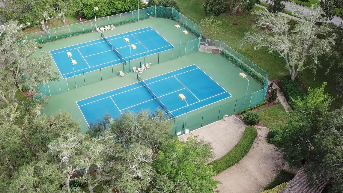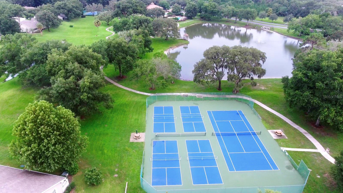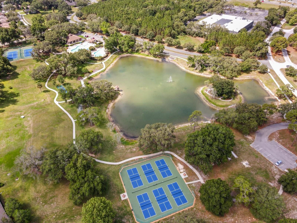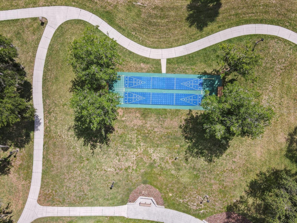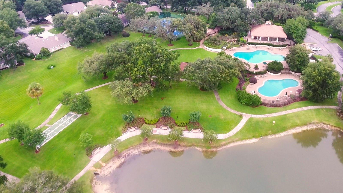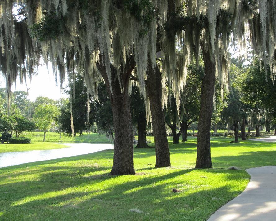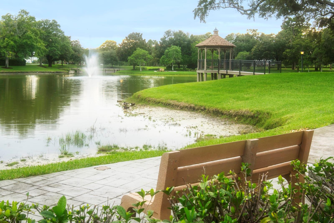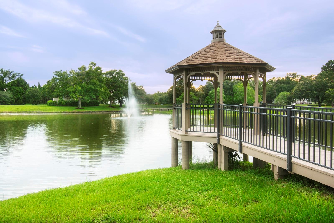Contact Jim Tacy
Schedule A Showing
6264 Glynborne Loop, CRYSTAL RIVER, FL 34429
Priced at Only: $425,000
For more Information Call
Address: 6264 Glynborne Loop, CRYSTAL RIVER, FL 34429
Property Location and Similar Properties
- MLS#: TB8432894 ( Residential )
- Street Address: 6264 Glynborne Loop
- Viewed: 283
- Price: $425,000
- Price sqft: $127
- Waterfront: No
- Year Built: 2000
- Bldg sqft: 3336
- Bedrooms: 3
- Total Baths: 3
- Full Baths: 3
- Garage / Parking Spaces: 2
- Days On Market: 144
- Additional Information
- Geolocation: 28.8907 / -82.5383
- County: CITRUS
- City: CRYSTAL RIVER
- Zipcode: 34429
- Subdivision: Fox Hollow Village
- Elementary School: Rock Crusher
- Middle School: Crystal River
- High School: Crystal River
- Provided by: ERA AMERICAN SUNCOAST REALTY

- DMCA Notice
-
DescriptionWhat dreams are made of! All your hearts desire lies just beyond the undeniable curb appeal of this pristine and meticulously maintained 3 bd/3 ba, 2,598sqft villa. With its full, mature landscape accentuated by stately oaks and decorative curbing, this jewel is inconspicuously tucked away in the fox hollow village of the meadowcrest community! Let your expectations soar! The classical, traditional warmth of the homes recently renovated interior in 2022 will not disappoint. The continuity throughout is seamless, with voluminous ceilings that add depth and visual interest, plentiful windows that bring in the bright light and sun that only florida can bring, the luxury vinyl planking throughout that adds character and elegance, and the plantation shutters, crown molding and bullnose edges that add a touch of class. The updated kitchen boasts wood cabinets, quartz countertops, subway tile backsplash, newer stainless steel appliances, center island, raised breakfast bar & walk in pantry. The amazing versatility of the floor plan is not a pipe dream; both formal and casual living can be realized. For the times you need to impress, enjoy a spacious, formal living/dining room combo with a gas fireplace and mantel surround, while the separate family room with a full wall, 4 panel slider that opens to the covered screened porch and overlooks the common area behind will provide for day to day casual indulgences. Stay calm and dream on! For a morning read, an afternoon sip of sweet tea, al fresco dining with friends, or relaxing after a long day, here is the spot! Behold, the patio garden! Theres just no compromising! Enjoy sweet dreams in the grand master bedroom w/ ensuite which boasts a double french door entry, sitting area, built in beauty station, slider to the porch and 2 large walk in closets. A second master bedroom with ensuite and walk in closet will make your guests feel right at home. And no, youre not daydreamingyes, there is a separate hobby room/storage room/office off the garage with its own heating and cooling unit. The security system and irrigation system are a plus! Roof and hvac replaced in 2022. With its locational convenience, park like grounds and multitude of amenities, this maintenance free community has become a highly sought after treasure! So much to do in a community where neighbors are friends! The clubhouse features a library, billiards room, kitchen and dance floor for parties, 2 beautiful swimming pools, lighted tennis/pickleball courts, shuffleboard/bocce ball courts & a pond with fountain & gazebo; all surrounded by winding, walking trails. Centrally located among restaurants, schools, medical facilities and shopping. Enjoy your day your way with citrus countys brand new retail hot spot, the shoppes at black diamond 3 miles to the east or 5 miles to the west is three sister springs & hunter springs park for boating, fishing and the only place to swim with the manatees! Free 1yr home warranty for peace of mind is offered to the buyer!
Features
Appliances
- Dishwasher
- Disposal
- Dryer
- Electric Water Heater
- Microwave
- Range
- Refrigerator
- Washer
Association Amenities
- Basketball Court
- Cable TV
- Clubhouse
- Pickleball Court(s)
- Pool
- Shuffleboard Court
- Tennis Court(s)
- Trail(s)
Home Owners Association Fee
- 347.00
Home Owners Association Fee Includes
- Cable TV
- Pool
- Internet
- Maintenance Grounds
- Private Road
- Recreational Facilities
- Trash
Association Name
- Parklane RE Services/Amy Carter
Association Phone
- 727-232-1173x111
Carport Spaces
- 0.00
Close Date
- 0000-00-00
Cooling
- Central Air
Country
- US
Covered Spaces
- 0.00
Exterior Features
- Rain Gutters
- Sliding Doors
Flooring
- Ceramic Tile
- Luxury Vinyl
Garage Spaces
- 2.00
Heating
- Electric
- Heat Pump
High School
- Crystal River High School
Insurance Expense
- 0.00
Interior Features
- Ceiling Fans(s)
- Crown Molding
- Eat-in Kitchen
- High Ceilings
- Kitchen/Family Room Combo
- Living Room/Dining Room Combo
- Primary Bedroom Main Floor
- Solid Wood Cabinets
- Split Bedroom
- Stone Counters
- Walk-In Closet(s)
Legal Description
- FOX HOLLOW VLG PB 15 PG 148 LOT 6 BLK B
Levels
- One
Living Area
- 2598.00
Lot Features
- Irregular Lot
- Landscaped
- Level
- Paved
- Private
Middle School
- Crystal River Middle School
Area Major
- 34429 - Crystal River
Net Operating Income
- 0.00
Occupant Type
- Owner
Open Parking Spaces
- 0.00
Other Expense
- 0.00
Parcel Number
- 17E-18S-25-0220-000B0-0060
Parking Features
- Driveway
- Garage Door Opener
- Garage Faces Side
Pets Allowed
- Number Limit
- Yes
Property Type
- Residential
Roof
- Shingle
School Elementary
- Rock Crusher Elementary School
Sewer
- Public Sewer
Tax Year
- 2024
Township
- 18S
Utilities
- BB/HS Internet Available
- Cable Connected
- Electricity Connected
- Sewer Connected
- Sprinkler Meter
- Underground Utilities
- Water Connected
Views
- 283
Virtual Tour Url
- https://my.matterport.com/show/?m=vP17nxzAmoV
Water Source
- Public
Year Built
- 2000
Zoning Code
- PDR
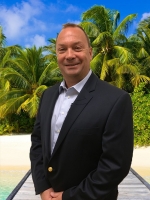
- Jim Tacy, Broker
- Tropic Shores Realty
- Office: 352.556.4875
- Mobile: 352.279.4408
- tropicshoresrealty@gmail.com



