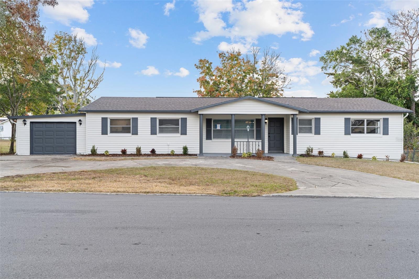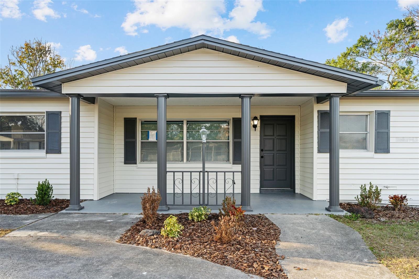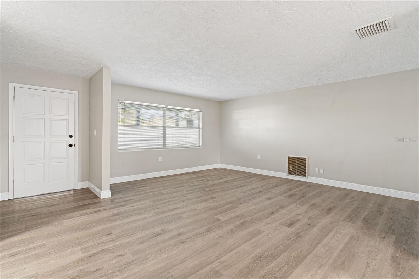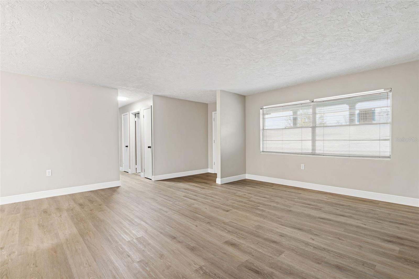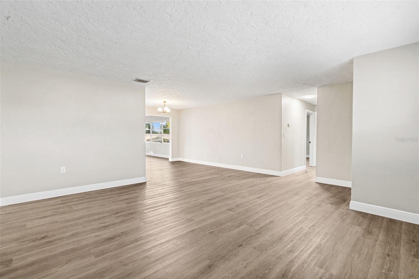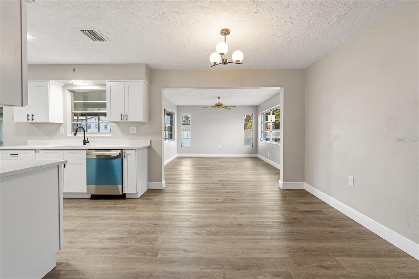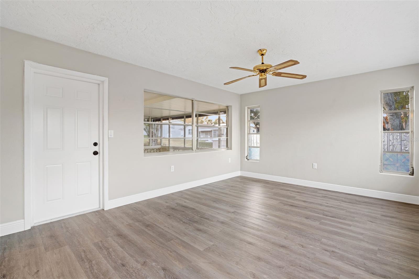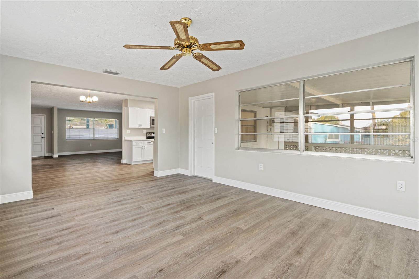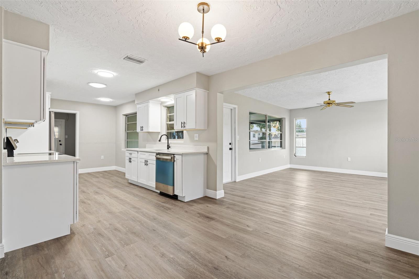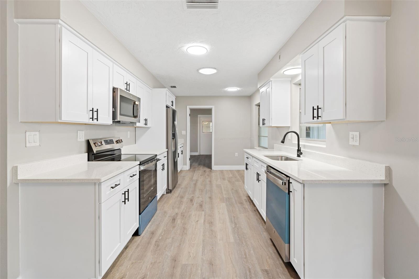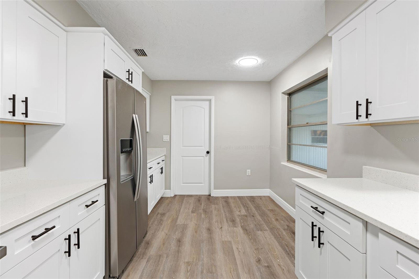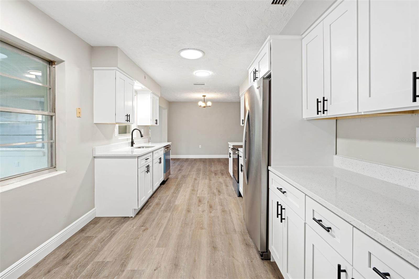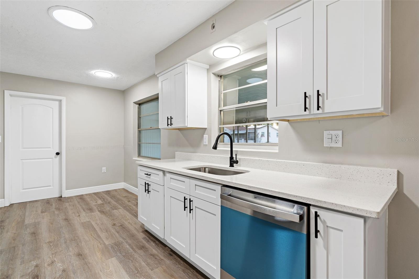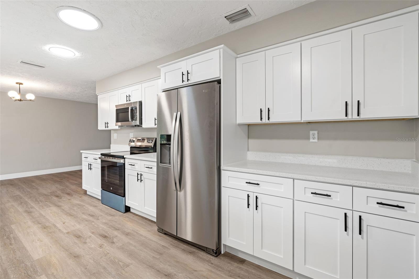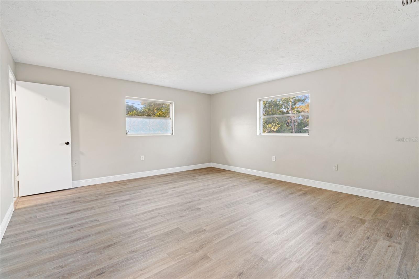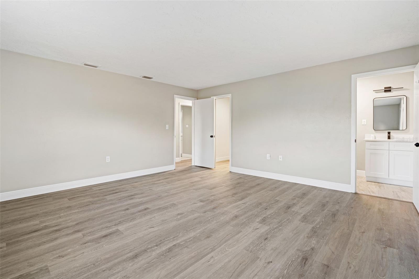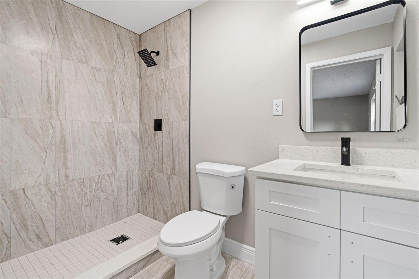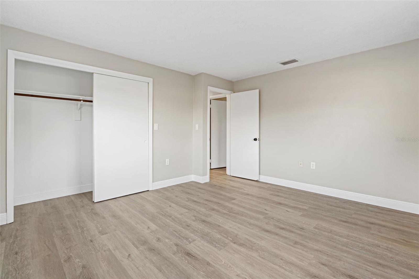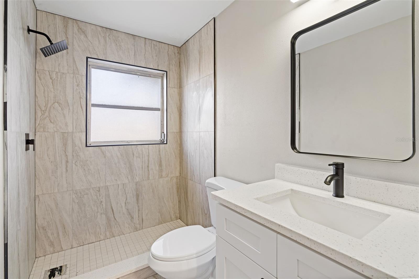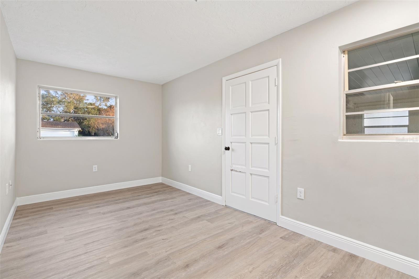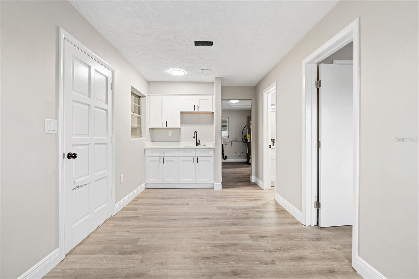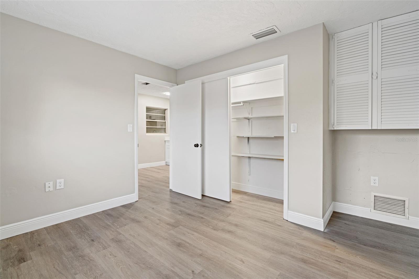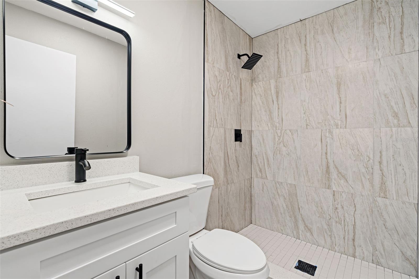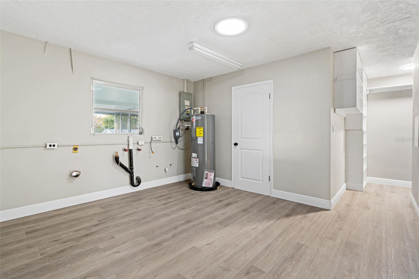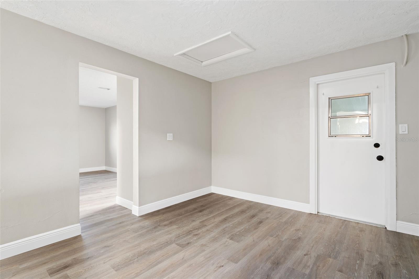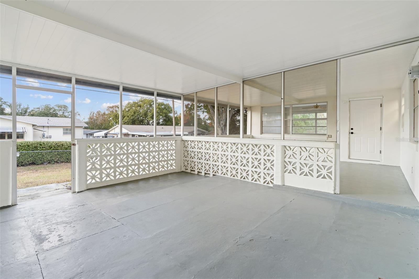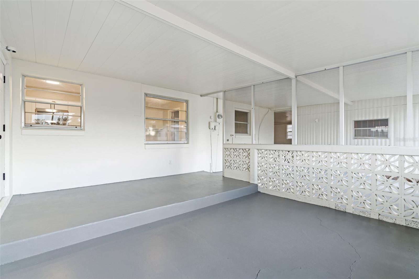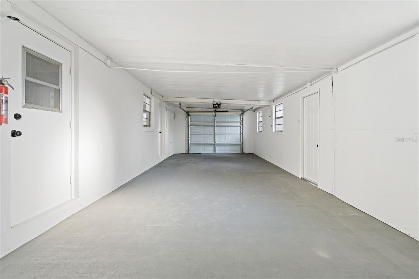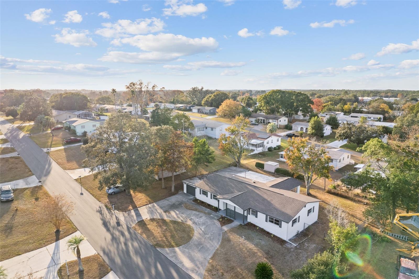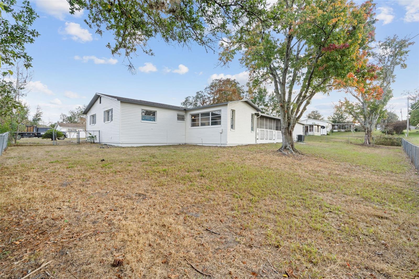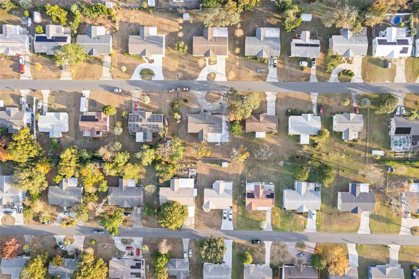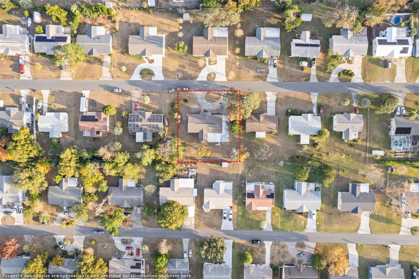Contact Jim Tacy
Schedule A Showing
214 Harrison Street, BEVERLY HILLS, FL 34465
Priced at Only: $274,800
For more Information Call
Mobile: 352.279.4408
Address: 214 Harrison Street, BEVERLY HILLS, FL 34465
Property Photos
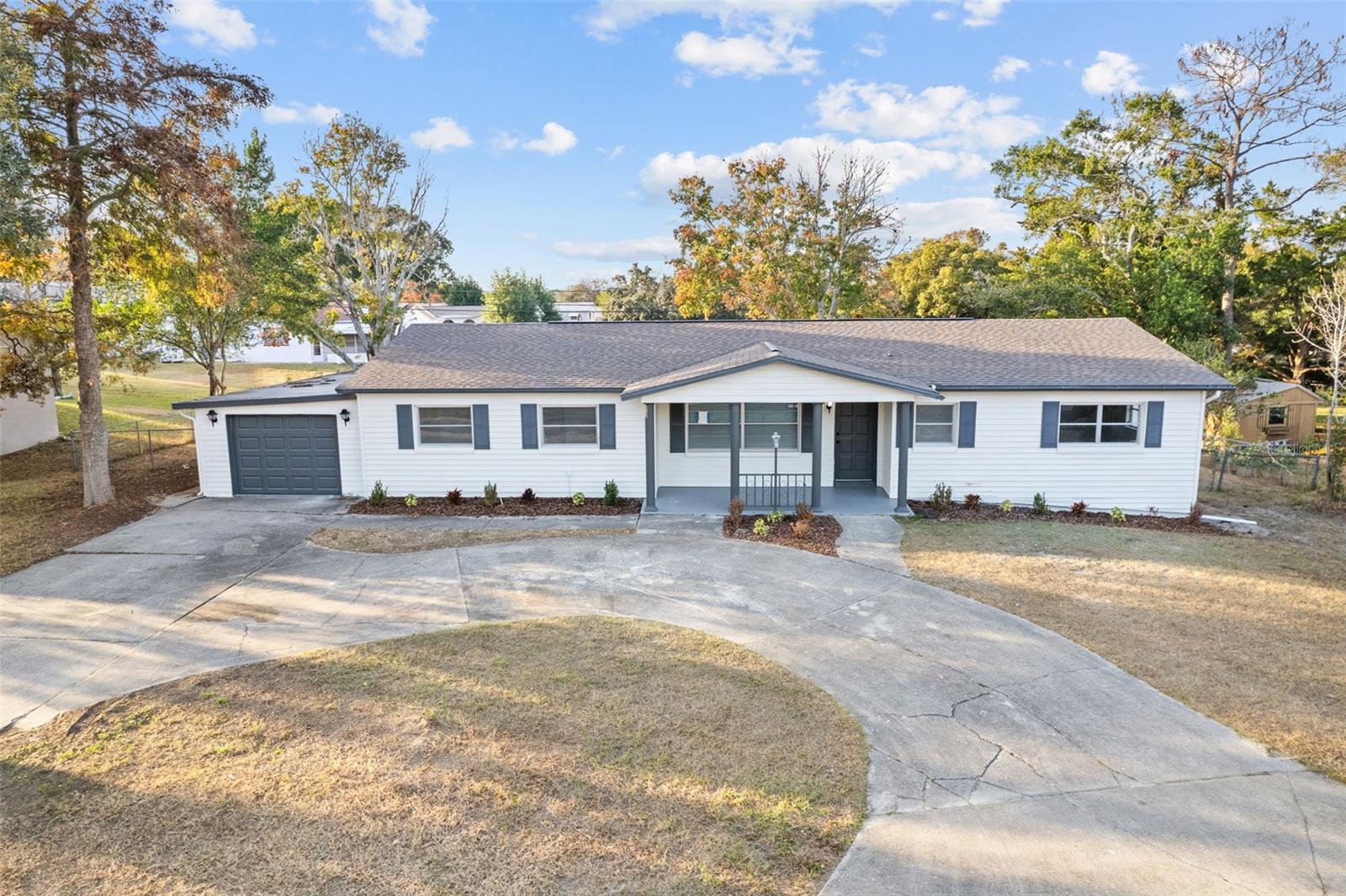
Property Location and Similar Properties
- MLS#: TB8329406 ( Residential )
- Street Address: 214 Harrison Street
- Viewed: 472
- Price: $274,800
- Price sqft: $120
- Waterfront: No
- Year Built: 1978
- Bldg sqft: 2294
- Bedrooms: 4
- Total Baths: 3
- Full Baths: 3
- Garage / Parking Spaces: 1
- Days On Market: 387
- Additional Information
- Geolocation: 28.9129 / -82.4638
- County: CITRUS
- City: BEVERLY HILLS
- Zipcode: 34465
- Subdivision: Beverly Hills
- Provided by: CENTRO REAL ESTATE
- Contact: Juan Morejon
- 813-995-7707

- DMCA Notice
-
DescriptionStunning Fully Remodeled Home in Beverly Hills, FL Welcome to 214 S Harrison St, a beautifully updated 4 bedroom, 3 bathroom home spanning 2,274 square feet. This property has been meticulously remodeled to blend modern elegance with comfort. Key Features: New Roof: Worry free living with a brand new roof. Gorgeous Kitchen: Fully remodeled with premium finishes and appliances, perfect for cooking and entertaining. Luxurious Bathrooms: Each bathroom has been stylishly updated with contemporary fixtures and designs. Nestled in a desirable Beverly Hills location, this home offers space, style, and convenience. Dont miss the opportunity to make it yours! Contact us today to schedule your private tour.
Features
Appliances
- Dishwasher
- Disposal
- Microwave
- Range
- Refrigerator
Home Owners Association Fee
- 0.00
Carport Spaces
- 0.00
Close Date
- 0000-00-00
Cooling
- Central Air
Country
- US
Covered Spaces
- 0.00
Exterior Features
- Other
Flooring
- Ceramic Tile
- Laminate
Garage Spaces
- 1.00
Heating
- Central
- Electric
Insurance Expense
- 0.00
Interior Features
- Solid Surface Counters
- Solid Wood Cabinets
- Stone Counters
Legal Description
- BEVERLY HILLS UNIT 6 SEC 1 PB 11 PG 89 LOT 29 & BEGIN AT THE MOST SOUTHERLY CONRNER OF LOT 30 BLK 106 TH N 51DEG W AL SW'LY LN OF SD LOT 30 DIST 120FT TO W'LY COR OF SD LOT 30 TH N 39DEG E AL NW'LY LN SD LOT 30 DIST 40FT TH S 51DEG E 120FT TO PT SE'LY LN LOT 30 TH S 39DEG W AL SD SE'LY LN DIST 40FT TO POB.
Levels
- One
Living Area
- 2274.00
Area Major
- 34465 - Beverly Hills
Net Operating Income
- 0.00
Occupant Type
- Vacant
Open Parking Spaces
- 0.00
Other Expense
- 0.00
Parcel Number
- 18E-18S-11-0060-01060-0290
Property Type
- Residential
Roof
- Shingle
Sewer
- Public Sewer
Tax Year
- 2023
Township
- 18S
Utilities
- Public
Views
- 472
Virtual Tour Url
- https://www.propertypanorama.com/instaview/stellar/TB8329406
Water Source
- Public
Year Built
- 1978
Zoning Code
- PDR

- Jim Tacy, Broker
- Tropic Shores Realty
- Mobile: 352.279.4408
- Office: 352.556.4875
- tropicshoresrealty@gmail.com



